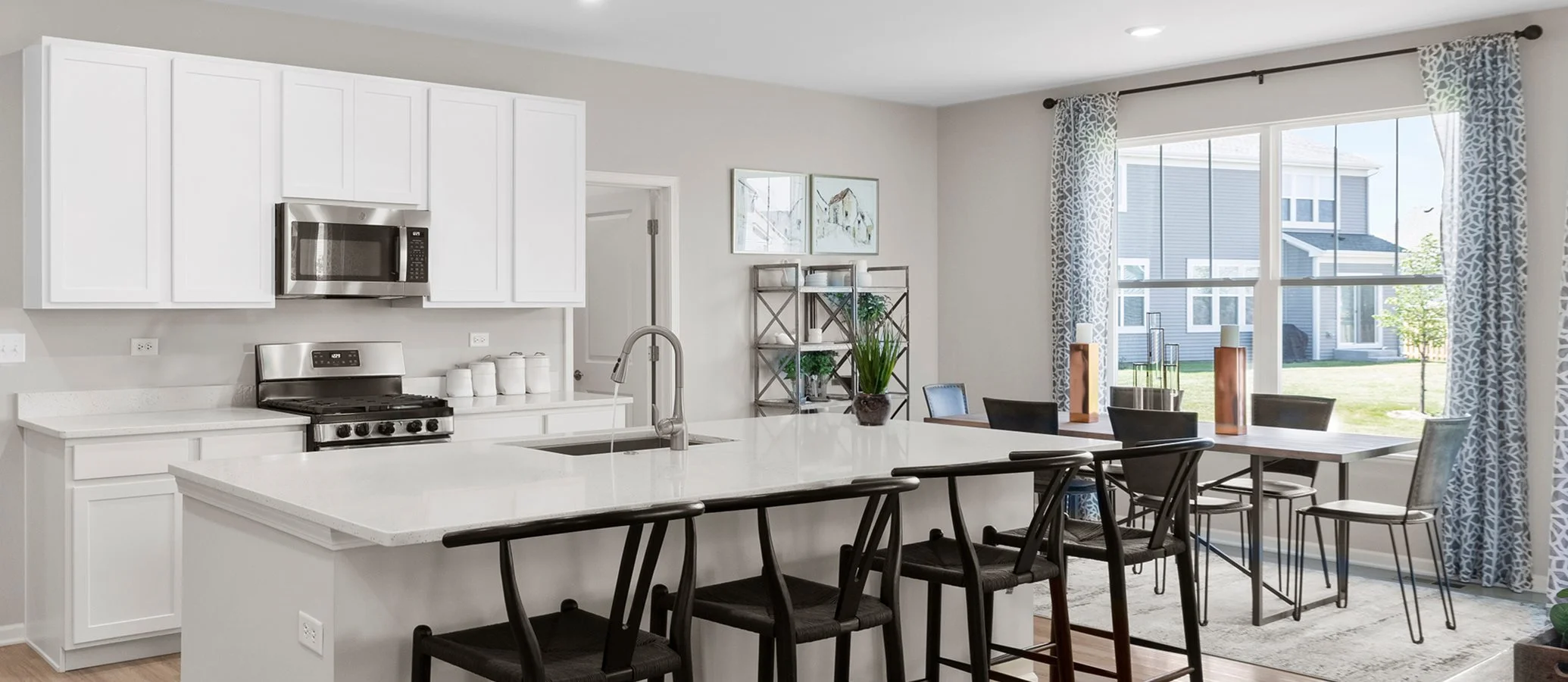Rainier
4 bd
•2 ba
•2,760 ft²
•2 Car Garage
$573,990
Starting Price
4
Beds
2
Baths
1
Half baths
2,760
Sqft
2
Car Garage
This new two-story home is optimized for gracious living. The first floor features a family room for great gatherings, a kitchen with a large pantry for adventurous cooks, a breakfast room for memorable meals and flex space for varied uses. Upstairs are a spacious loft and four bedrooms including the owner’s suite, which all have walk-in closets. Adding a fifth bedroom and full bathroom on the first floor is an option.
Prices and features may vary and are subject to change. Photos are for illustrative purposes only. Legal disclaimers.
Available exteriors
Exterior F
An Amerian-inspired exterior with gable-end vertical batten accents, horizontal siding and brick detailing
Exterior G
A craftsman-inspired exterior with shake shingle detailing, a stone accent wall and tapered columns along the front porch
Exterior H
A Colonial-inspired exterior with horizontal siding complemented by brick detailing, decorative shutters and an inviting front porch
Exterior K
A traditional-inspired exterior with open gable rooflines, horizontal siding, stone accents and decorative window shutters
Move in even sooner
See where homes with the Rainier floorplan are already available
in
No homes available
There are currently no homes available. Please reach out to learn about future availability or find this plan in nearby communities below.
Request infoFilters
Let us help you find your dream home
Everything’s included with this home
This home comes with some of the most desired features included at no extra cost.
Kitchen
GE® stainless steel kitchen appliance package includes a built-in microwave and 4-burner gas range
Durable and designer-selected countertops grace the center island and kitchen to add space
Aristokraft® 42" stained or white cabinets
Interior
Full basement
Ice and water shield (per plan)
Poured concrete foundations walls
Exterior
Sodded front yard, seeded side and rear yard (plan)
Landscape package (per plan)
Insulated steel garage door
Connectivity
Ring Video Doorbell Pro keeps the home safe and secure
Ring Video Doorbell Pro
Honeywell Smart Thermostat Wi-Fi
A simpler way to buy
Our experienced team is here to help with the entire process-from financing, to selling your current home, we're here to help you navigate the entire process throughclosing.
Get a cash offer and sell your current home
Skip the hassle of listing, months of showing and juggling double mortgages. We've partnered with Opendoor to make it easy to sell your home.
Pre-qualify for a mortgage in minutes
Answer a few questions and get pre-qualified with Lennar Mortgage today. We'll help you unlock your buying potential.
Close on your new home without the stress
Lennar provides you with the information and guidance you need to navigate the title insurance, escrow and closing process.
