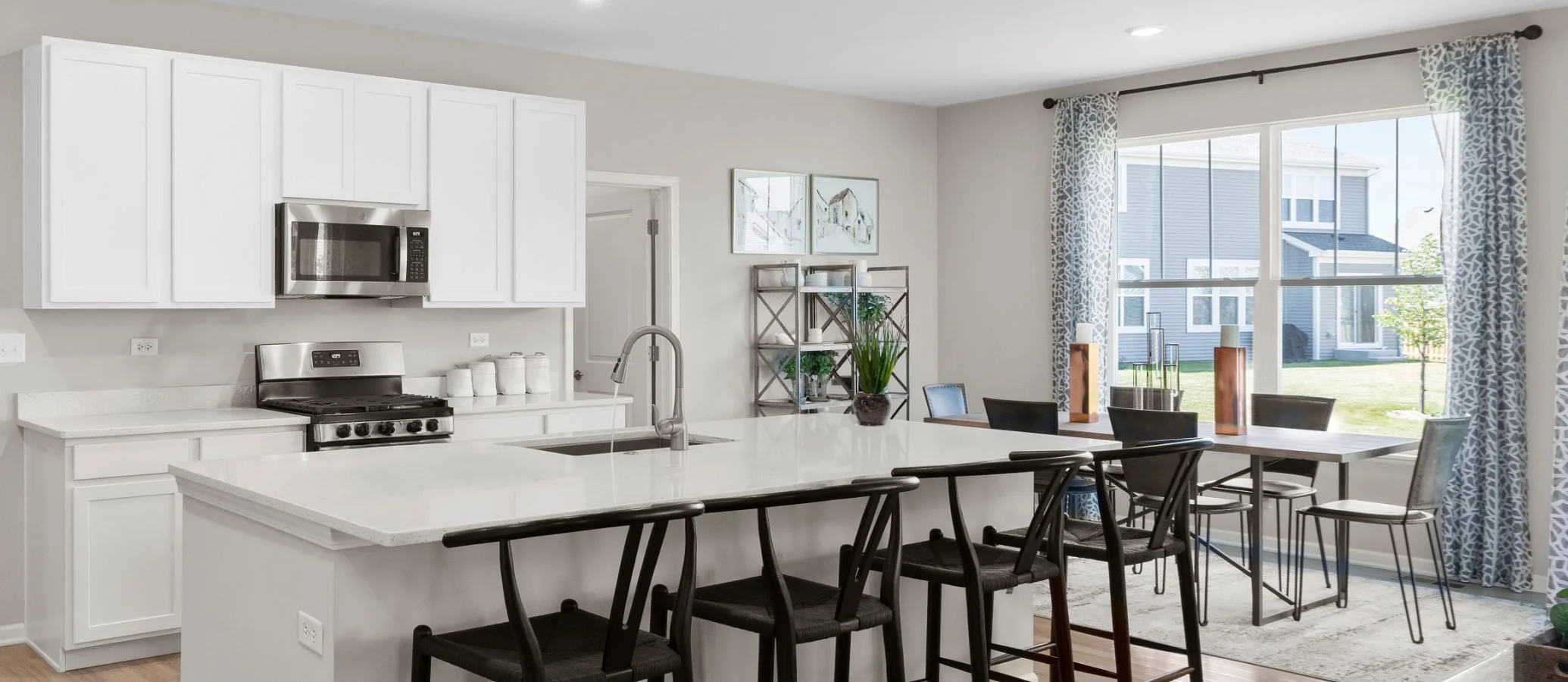2,760
Square ft.
4
Beds
2
Baths
1
Half baths
2
Car Garage
$565,900
Starting Price
The first level of this two-story home is dedicated to the communal living and dining spaces, arranged among a convenient and contemporary open floorplan. The well-equipped kitchen is complemented by a spacious walk-in pantry, and a flex space off the entry is ideal as a home office. All four bedrooms surround a versatile loft on the second floor, including the owner’s suite with a private bathroom and spacious walk-in closet.
Prices and features may vary and are subject to change. Photos are for illustrative purposes only.
Legal disclaimers
Available Exteriors
Floorplan
Plan your visit
Schedule a tour
Find a time that works for you
Message us
Fill out the form with any questions or inquiries.
You can also talk with a consultant today from 9:00 am to 6:00 pm CT.
Included in this home
The Community
Westview Crossing
Open today from 10:00 to 5:00
Westview Crossing is a community of new single-family homes for sale in the village of Algonquin, IL. Throughout the community is an onsite park, detention basins and open green spaces with a trail extension to offer seamless outdoor recreation. Two miles west of the community is a key area of the Randall Road commercial corridor — Algonquin Commons. The Algonquin Commons retail plaza offers numerous dining options and outlet stores. Grocery and convenience options include Target, Meijer and a Wal-Mart Super Center. Within walking distance of Westview Crossing are elementary schools and Heineman Middle School, part of the highly-rated Huntley Community School District 158.
Approximate monthly HOA fees • $40
Approximate tax rate • 2.7%
Buyer resources
Other homes in
Westview Crossing
Similar homes in nearby communities
