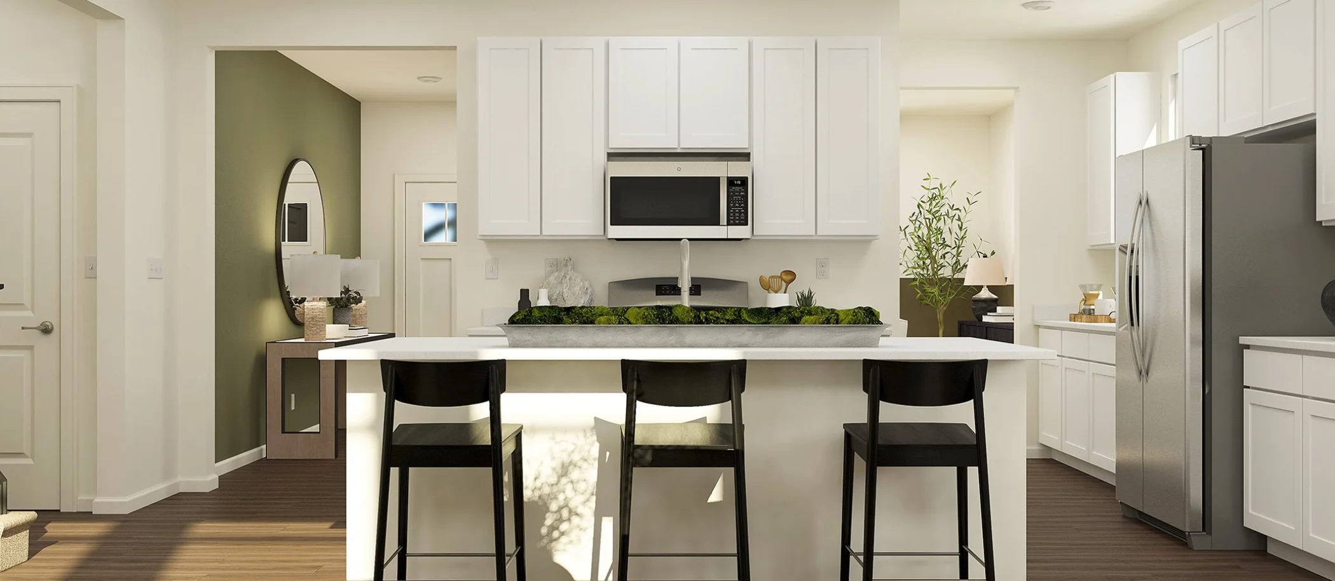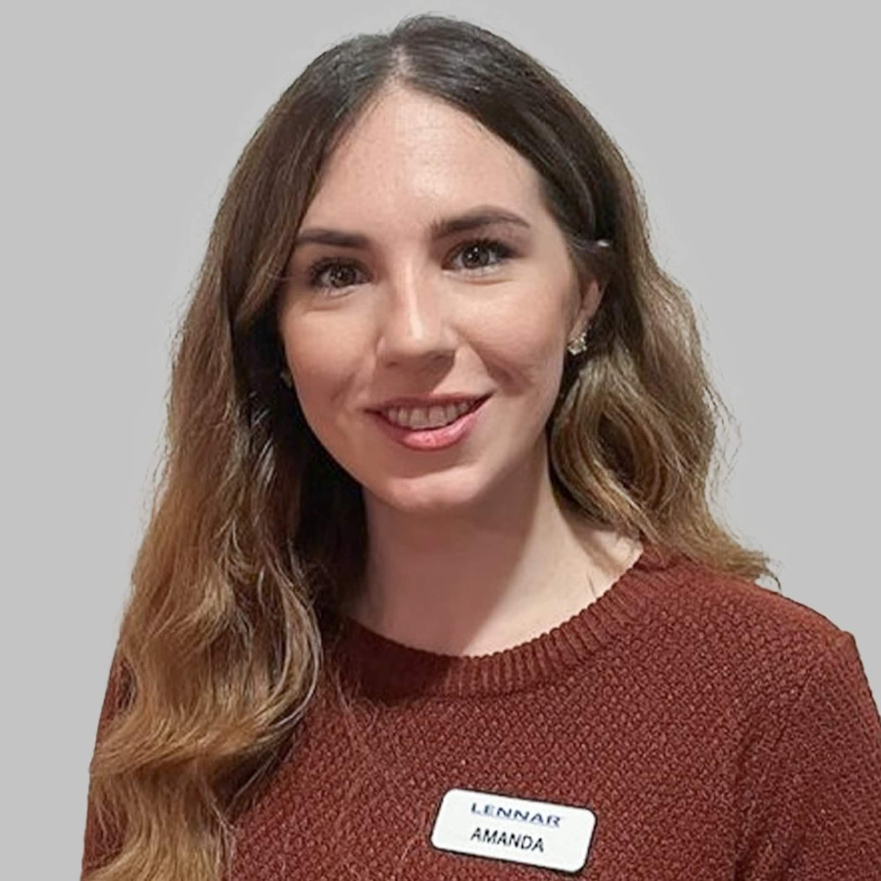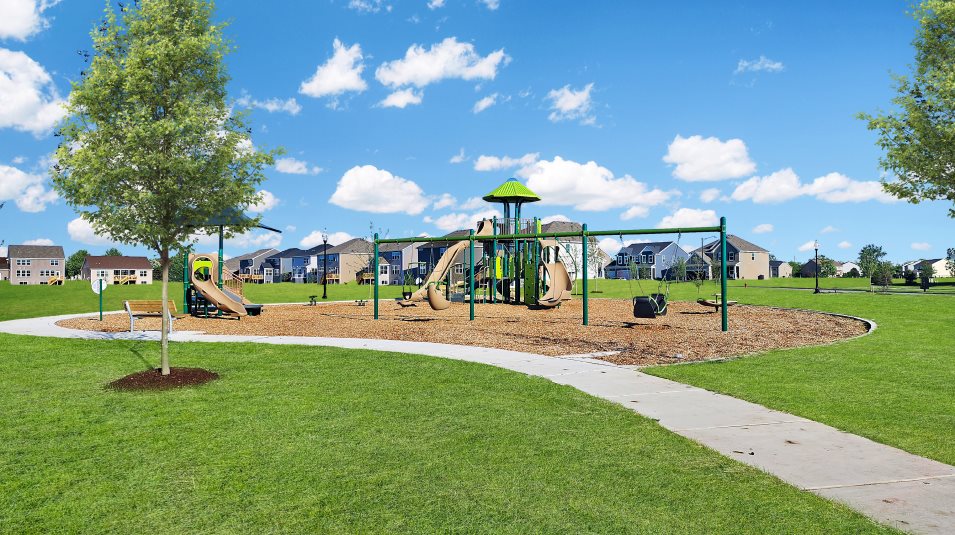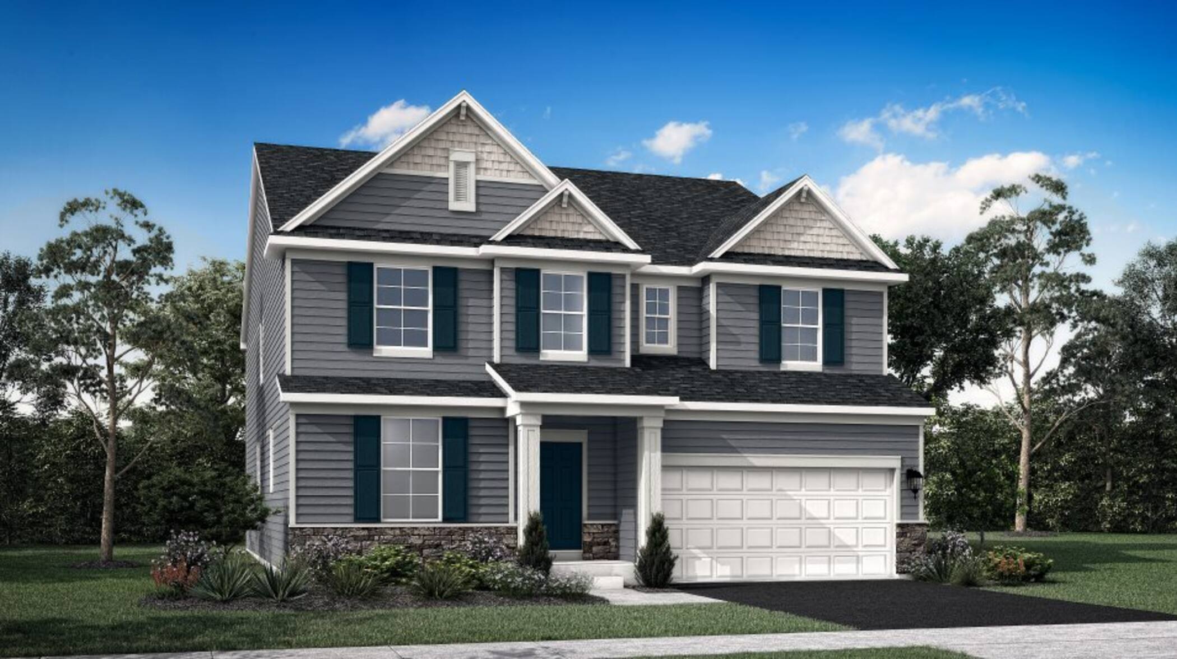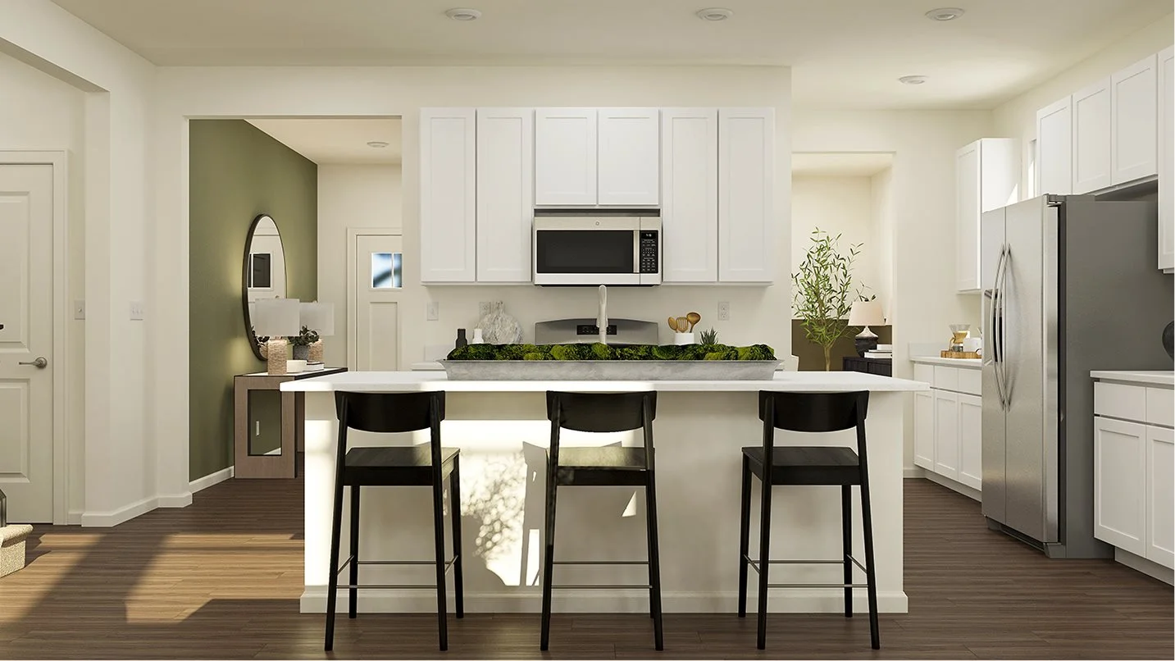Sequoia
Westview Crossing
in Algonquin, IL
Overview
3,243
Square ft.
4
Beds
3
Baths
1
Half baths
2
Car Garage
$622,900
Starting Price
This two-story home exudes luxury with dual owner’s suites, one on each level. Each owner's suite is comprised of a spacious bedroom, a private bathroom and an oversized walk-in closet. The first floor showcases a formal dining room near the foyer and an open design among the kitchen, breakfast room and family room with double-height ceilings. On the top floor are two secondary bedrooms with walk-in closets and a shared Jack-and-Jill style bathroom.
Prices and features may vary and are subject to change. Photos are for illustrative purposes only.
Legal disclaimers
Available Exteriors
Floorplan
Plan your visit
Schedule a tour
Find a time that works for you
Message us
Fill out the form with any questions or inquiries.
You can also talk with a consultant today from 9:00 am to 6:00 pm CT.
Included in this home
The Community
Westview Crossing
Open today from 10:00 to 5:00
Westview Crossing is a community of new single-family homes for sale in the village of Algonquin, IL. Throughout the community is an onsite park, detention basins and open green spaces with a trail extension to offer seamless outdoor recreation. Two miles west of the community is a key area of the Randall Road commercial corridor — Algonquin Commons. The Algonquin Commons retail plaza offers numerous dining options and outlet stores. Grocery and convenience options include Target, Meijer and a Wal-Mart Super Center. Within walking distance of Westview Crossing are elementary schools and Heineman Middle School, part of the highly-rated Huntley Community School District 158.
Approximate monthly HOA fees • $40
Approximate tax rate • 2.43%
Buyer resources
Other homes in
Westview Crossing
Similar homes in nearby communities
