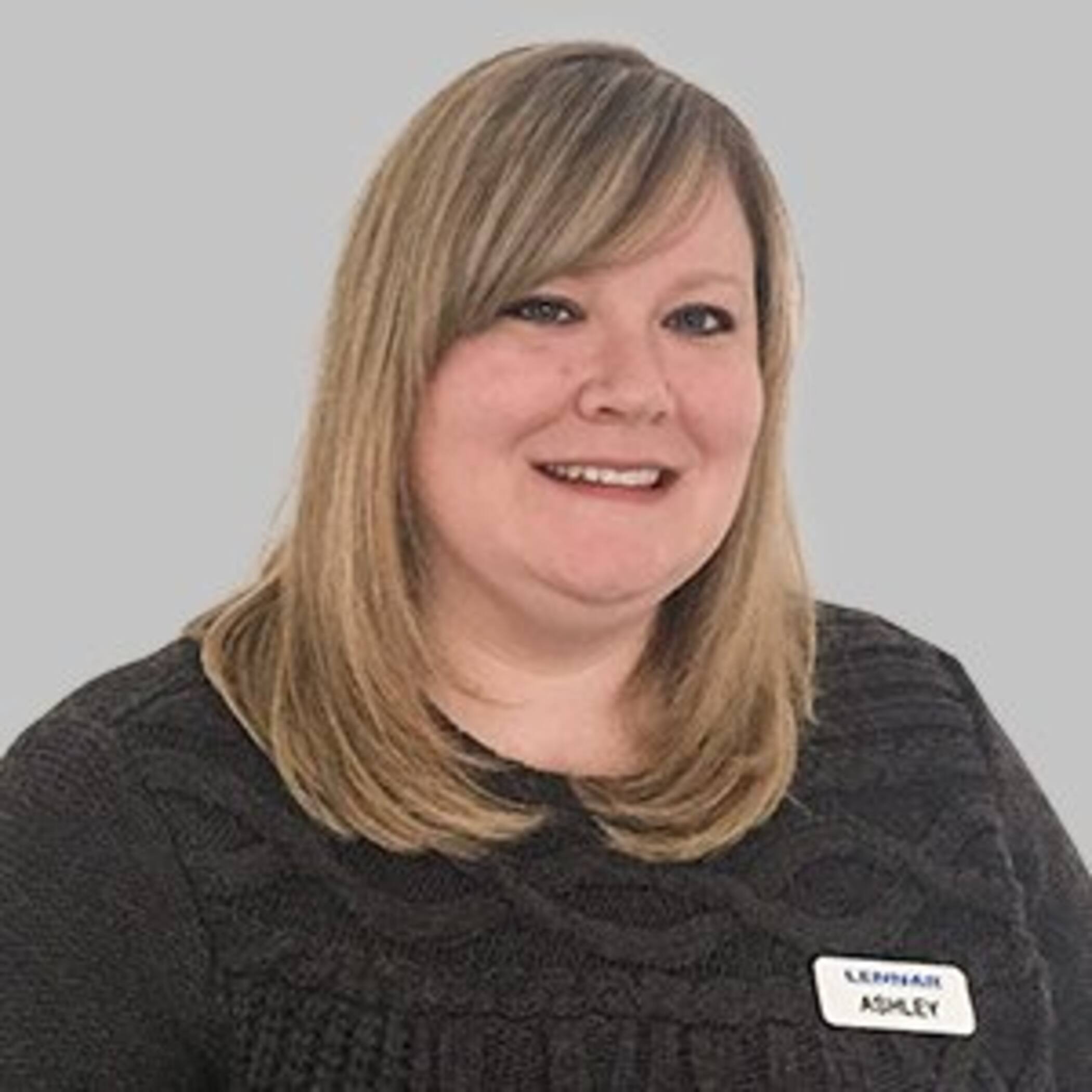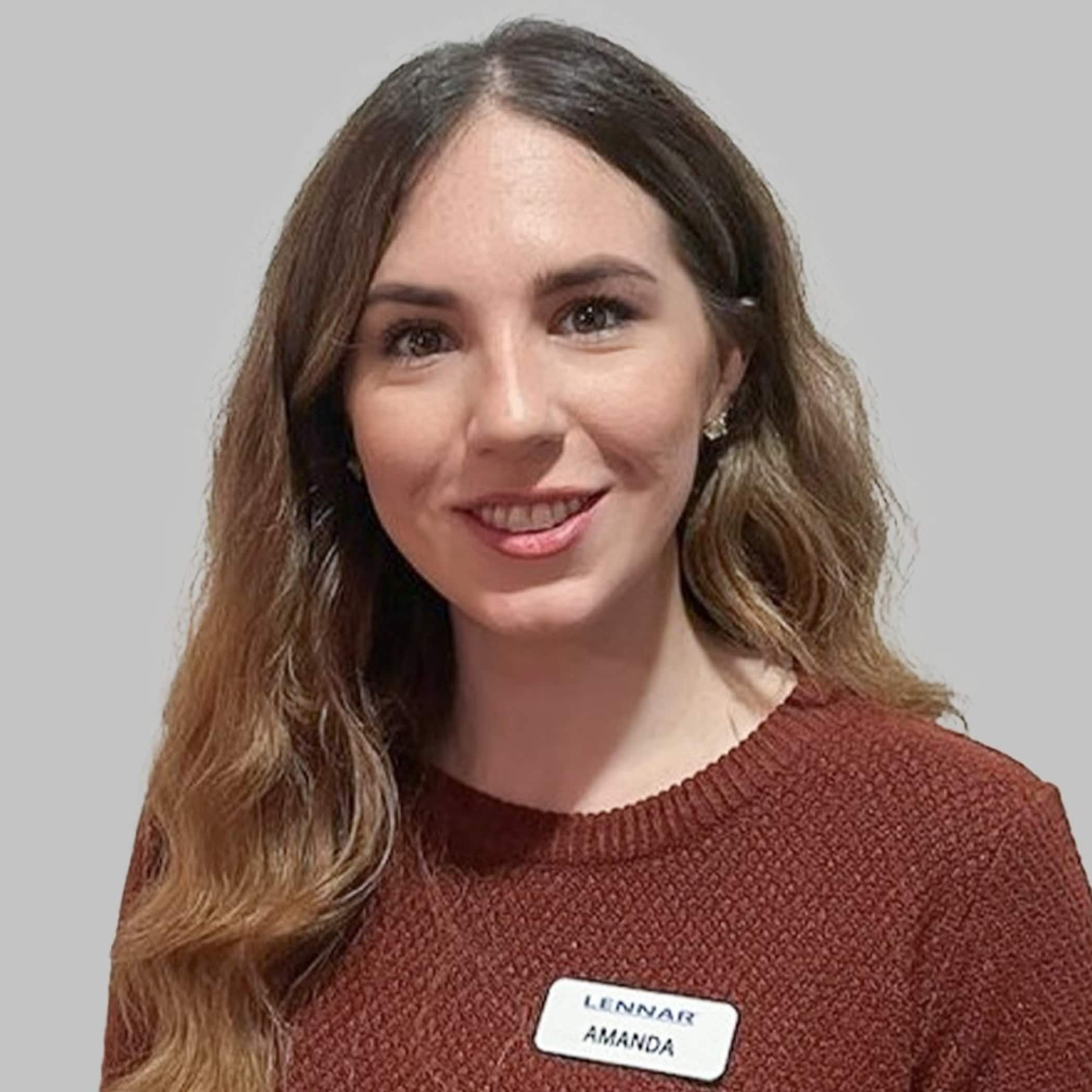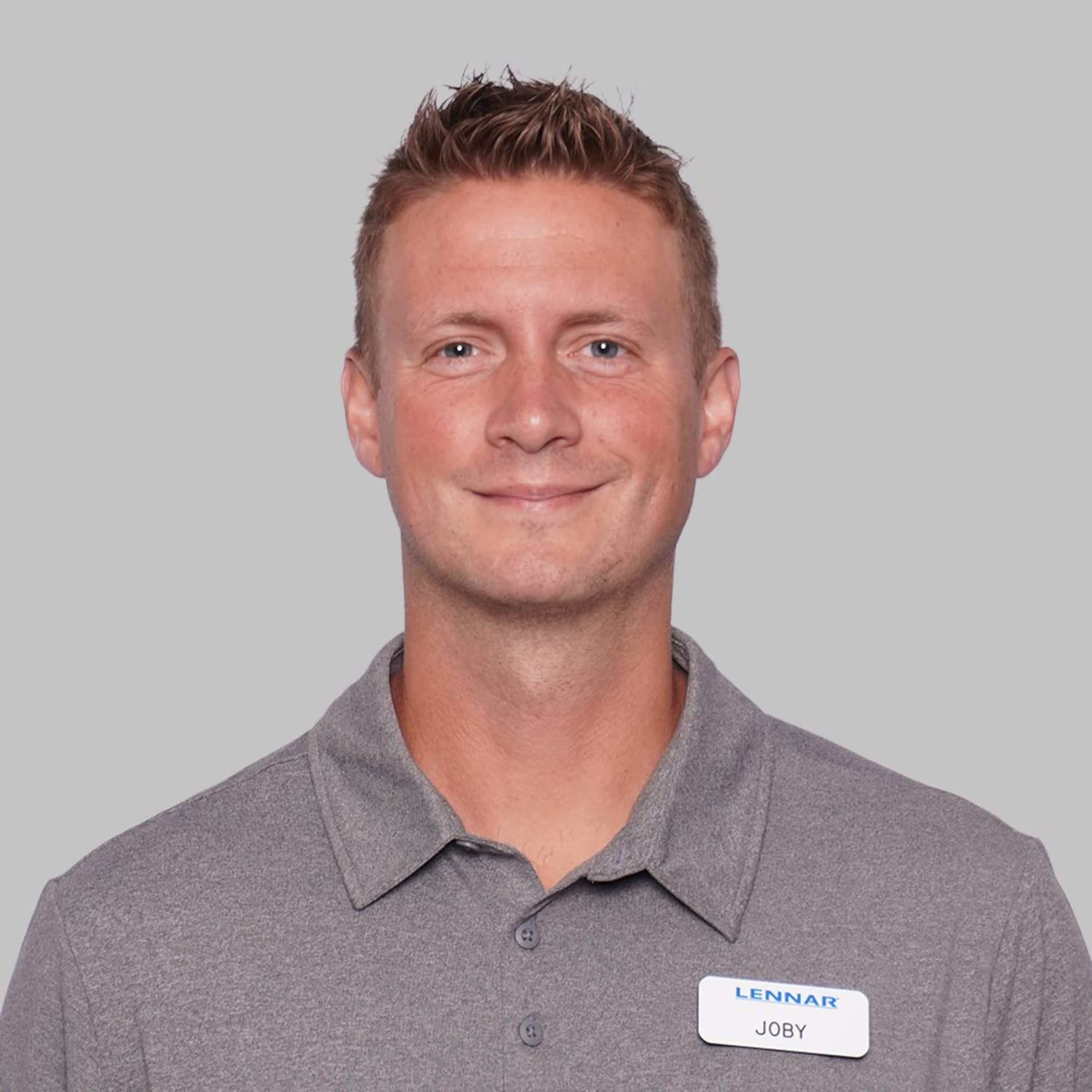This new two-story home showcases a comfortable, modern design. The first floor features an open-concept layout among the airy family room, inviting breakfast room and well-equipped kitchen plus a versatile flex space off the foyer. Upstairs are a loft that adds shared living space and three bedrooms including the luxe owner’s suite.
Prices, dimensions and features may vary and are subject to change. Photos are for illustrative purposes only.
Legal disclaimersHear from our customers
Everything included in this home
Schedule a tour
Find a time that works for you
Owning a home can help you build equity, offers tax deductions and fixed monthly payments, and gives you a sense of permanence. When you rent, your lease sets the price, your place isn’t really yours, and there are no tax benefits or financial freedom. There are many benefits to owning a home that you can’t get with renting.
Landmark Series at
Hudson Pointe II
Open today from 11:00 to 5:00
The Landmark Series brings new single-family homes to the Hudson Pointe II masterplan in Oswego, IL. The community is just 10 minutes from the Naperville Route 59 commercial corridor, providing convenient access to upscale lifestyle destinations such as Whole Foods, Amazon Fresh Market, LA Fitness and Costco, as well as a plethora of local entertainment options. Students at Hudson Pointe II will attend Southbury Elementary School, Murphy Junior High School and Oswego East High School, all within 10 minutes from the community. There is no shortage of outdoor recreation at nearby Wolf’s Crossing Community Park, featuring an outdoor fitness area, playgrounds, a splash pad and more.
Approximate HOA fees • $40
Approximate tax rate • 2.63%








Contessa I
Chicago, IL