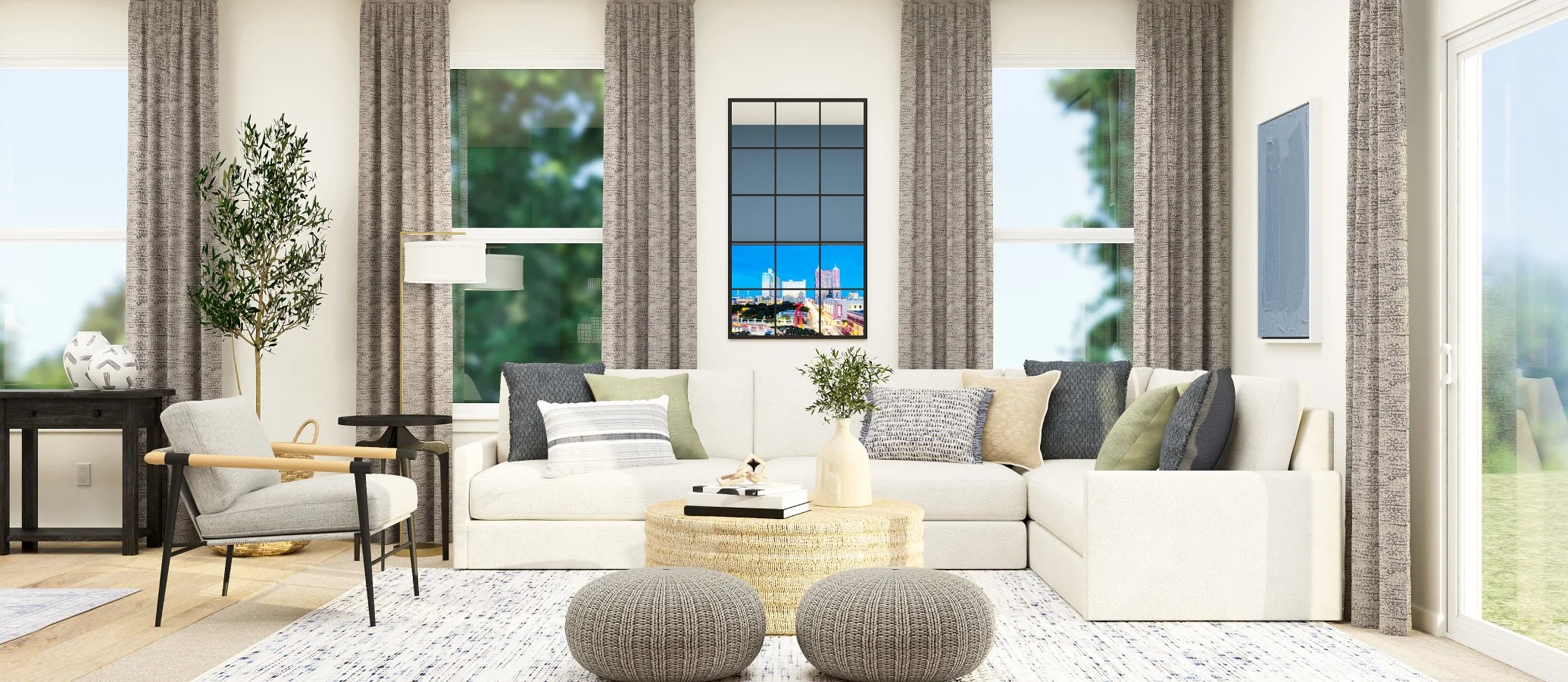1,955
Square ft.
3
Beds
2
Baths
2
Car Garage
$509,990
Starting Price
This single-story home provides a smart layout with the convenience of everything you need on one level. A flexible study is located near the entry which could also be used as a formal living or dining room. In the heart of the home is an open layout that connects the kitchen with center island effortlessly to the dining room and family room. There are three bedrooms in total including the large owner's suite with a spa-like bathroom and roomy walk-in closet. Optional upgrades available at select homesites.
Prices and features may vary and are subject to change. Photos are for illustrative purposes only.
Legal disclaimers
Available Exteriors
Floorplan
Let us help you find your dream home
Message us
Everything’s included with this home
This home comes with some of the most desired features included at no extra cost.
Kitchen
GE® stainless steel kitchen appliance package includes a built-in microwave and 4-burner gas range
Durable and designer-selected countertops grace the center island and kitchen to add space
Undermount stainless steel sink with designer-selected faucet and pull-out spray
Interior
Full basement
110 outlet in family room for future TV mounting
2"x4" or 2"x6" Wall construction (per plan)
Exterior
Fully sodded yard
Landscape package (per plan)
Insulated steel garage door
Connectivity
A Ring Video Doorbell Pro is included in the connectivity package
Ring Video Doorbell Pro
Honeywell Smart Thermostat Wi-Fi
Similar homes in nearby communities
