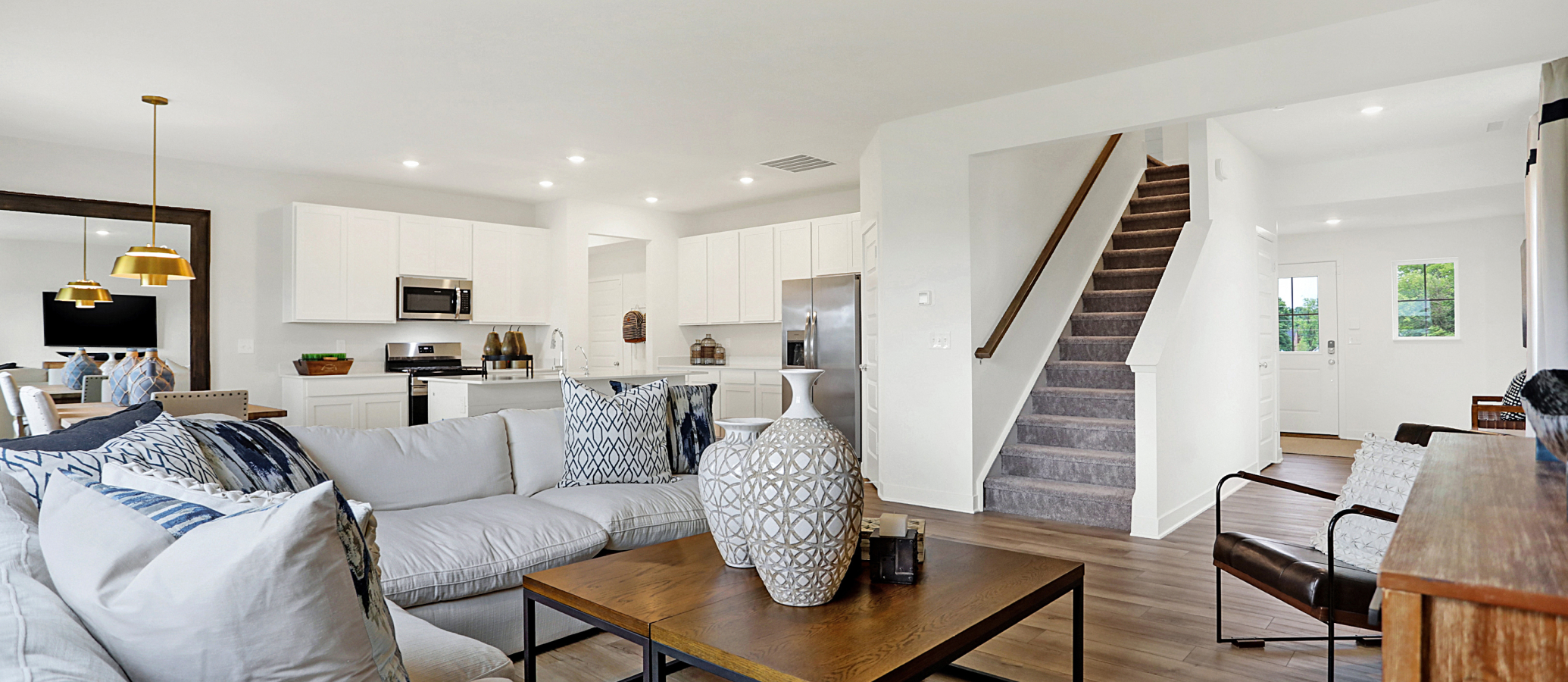2,578
Square ft.
5
Beds
3
Baths
2
Car Garage
$438,995
Starting Price
The first floor of this two-story home is host to an inviting open floorplan consisting of a Great Room, dining area and modern kitchen. A bedroom on the primary floor is ideal for a guest suite or home office. Upstairs, there are four additional bedrooms, including the luxe owner’s suite. A versatile loft provides a shared living area on the second floor.
Prices and features may vary and are subject to change. Photos are for illustrative purposes only.
Legal disclaimers
Available Exteriors
Floorplan
Availability
Plan your visit
Schedule a tour
Find a time that works for you
Message us
Fill out the form with any questions or inquiries.
You can also talk with a consultant today from 9:00 am to 6:00 pm ET.
Included in this home
The Community
Sapphire Ridge
Open today from 11:00 to 6:00
Sapphire Ridge is a community of new single-family homes in a prime location just southeast of downtown Indianapolis, IN. Right in the neighborhood are onsite trails for homeowners to get in their daily walk, jog or run. Situated in the well-regarded Franklin Township Community School Corporation, residents have easy access to urban amenities while enjoying all the benefits of suburban living. Indianapolis is home to 214 parks and numerous cultural districts, museums, sports venues, shops and restaurants.
Approximate HOA fees • $69.58
Approximate tax rate • 1%
Buyer resources
Other homes in
Sapphire Ridge
Similar homes in nearby communities
