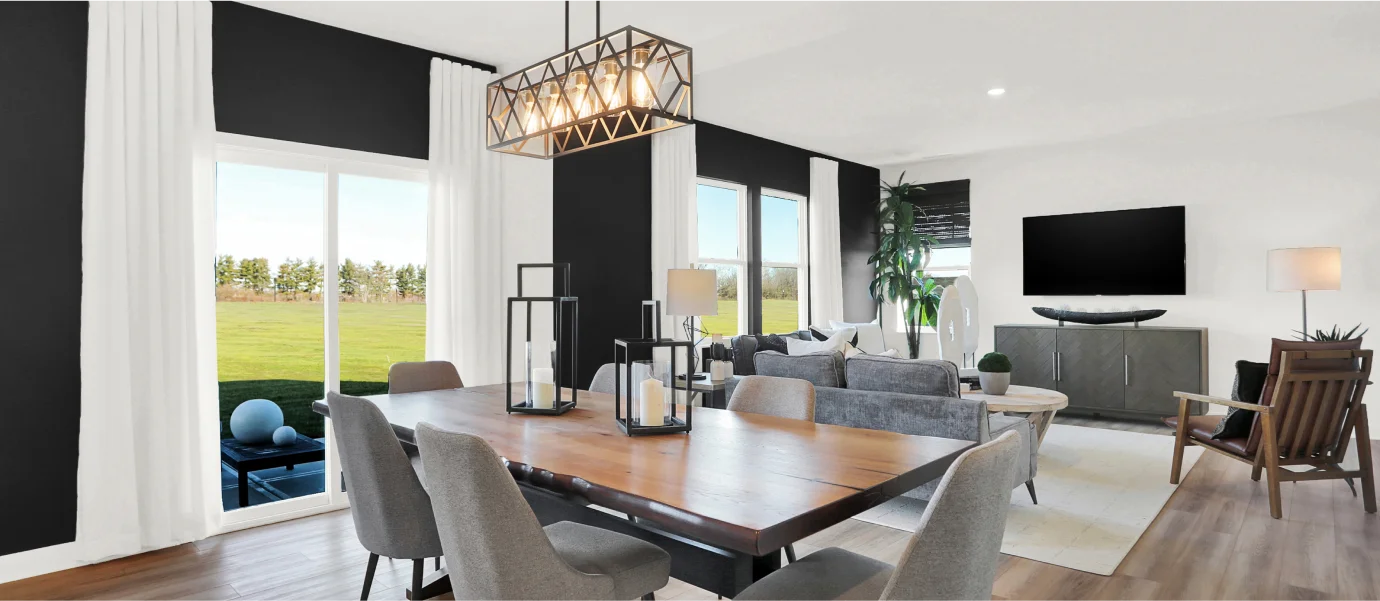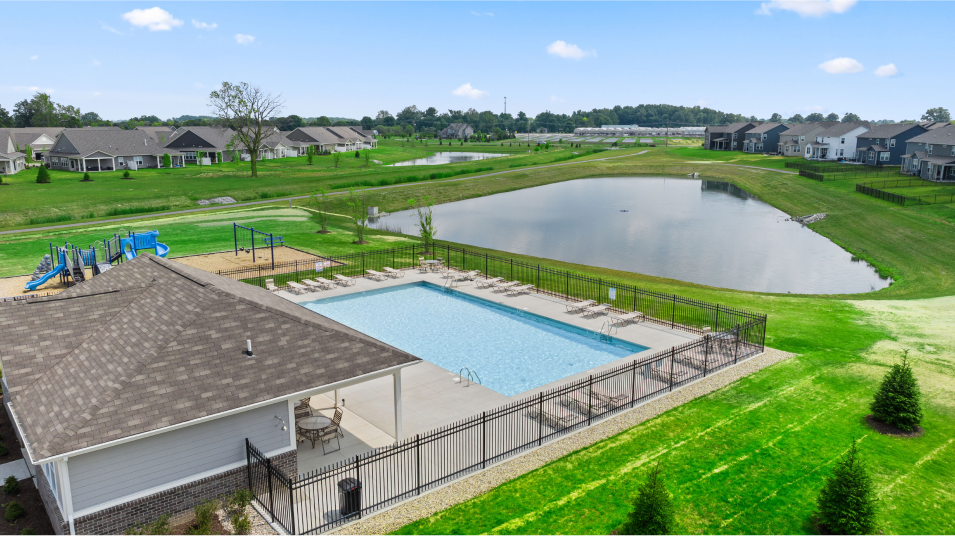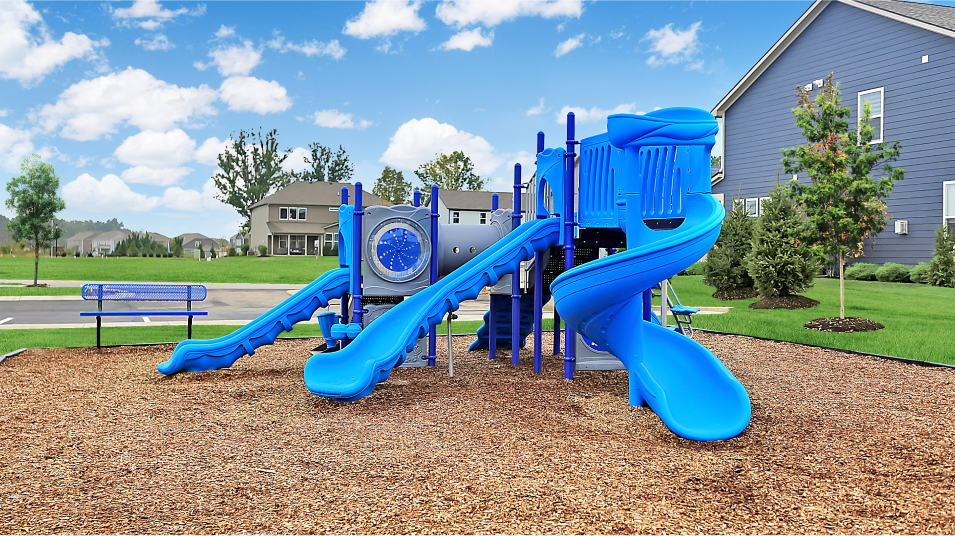Kingston
5 bd
•3 ba
•2,736 ft²
•2 Car Garage
$454,995
Starting Price
5
Beds
3
Baths
2,736
Sqft
2
Car Garage
This two-story home is ideal for families and features a convenient first-floor bedroom, ideal for overnight guests, along with a private study and an open layout shared between the kitchen, dining area and Great Room. The second level includes a versatile loft surrounded by four spacious bedrooms—three of which feature walk-in closets. The upper-level owner’s suite is complemented by an attached private bathroom.
Prices and features may vary and are subject to change. Photos are for illustrative purposes only. Legal disclaimers.
Exterior
Exterior C
An American-style home that features brick, vertical details and horizontal siding
Floorplan
Let us help you find your dream home
Message us
Fill out the form with any questions or inquiries.
You can also talk with a consultant today from 9:00 am to 6:00 pm ET.
Included in this home
Magnolia Ridge Venture at
Magnolia Ridge
The Venture Collection offers new single-family homes designed for a variety of living situations and family types, now selling at the Magnolia Ridge masterplan in Noblesville, IN. Onsite amenities will include a swimming pool with a pool house, a playground and miles of multi-use trails. Residents can enjoy upscale shopping at the nearby Hamilton Town Center or explore downtown Noblesville for a wealth of history, art, culture and recreation. Magnolia Ridge is located within the well-regarded Noblesville Community School Corporation, which provides excellent educational programs from grades K to 12th.
Approximate HOA fees • $83.33
Approximate tax rate • 1%
Buyer resources
Other homes in
Magnolia Ridge Venture
Similar homes in nearby communities



