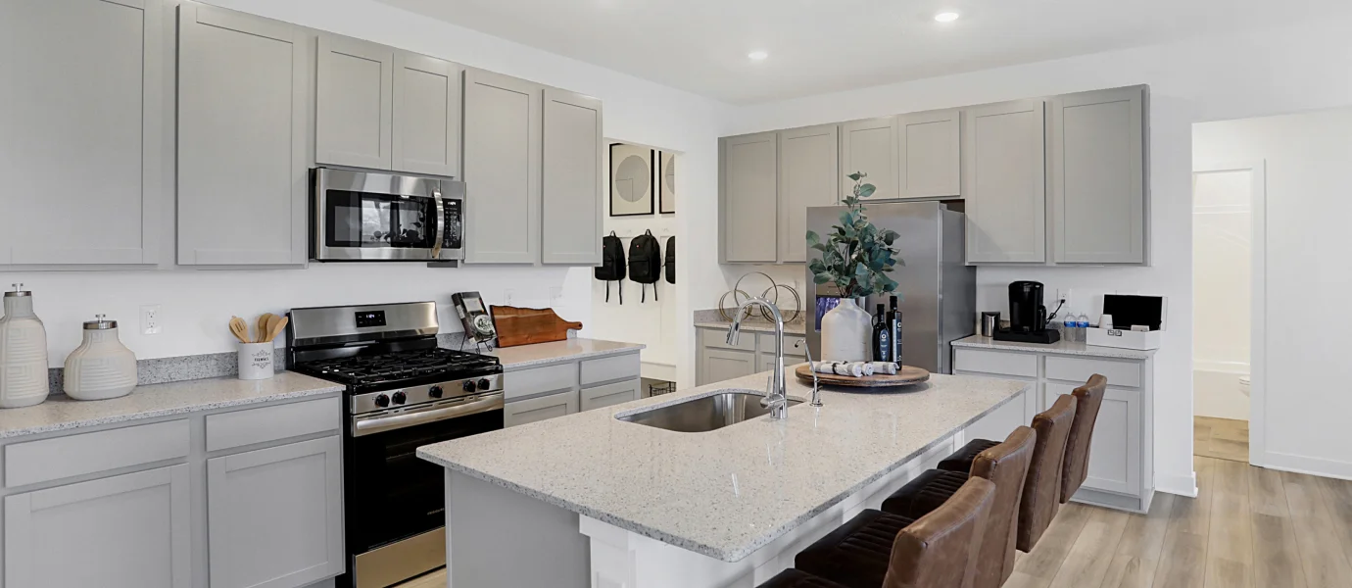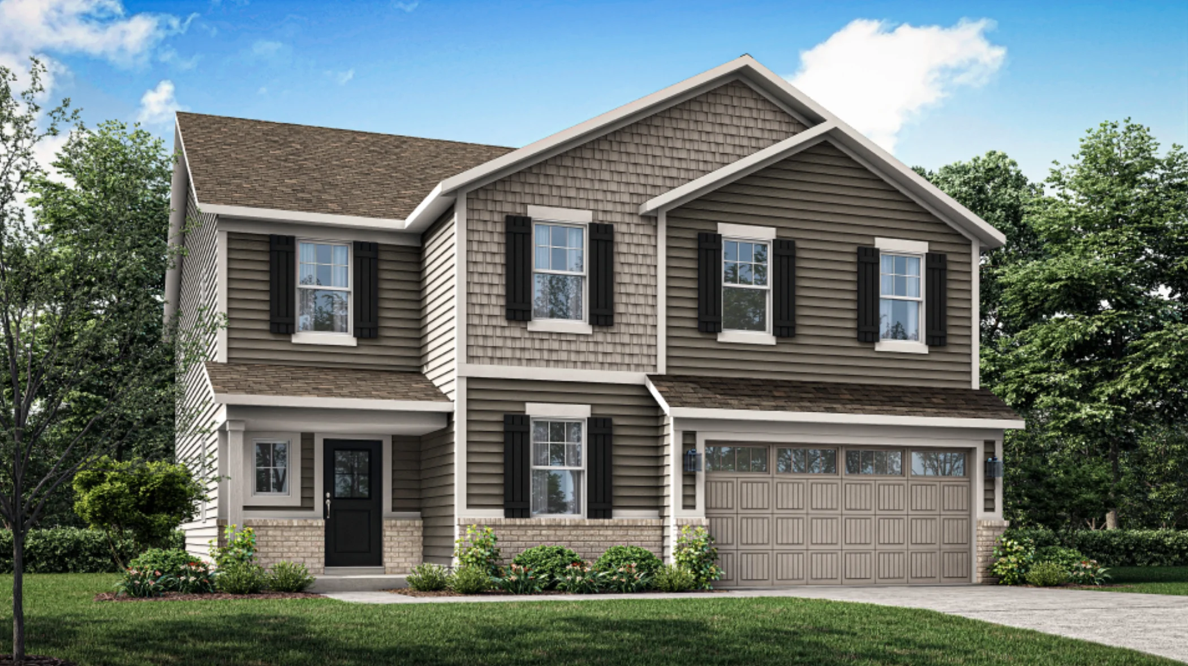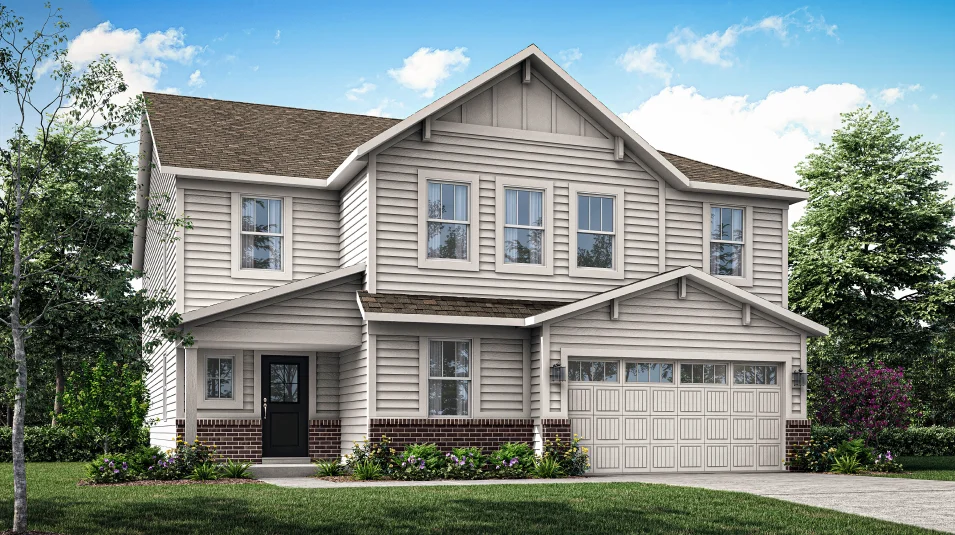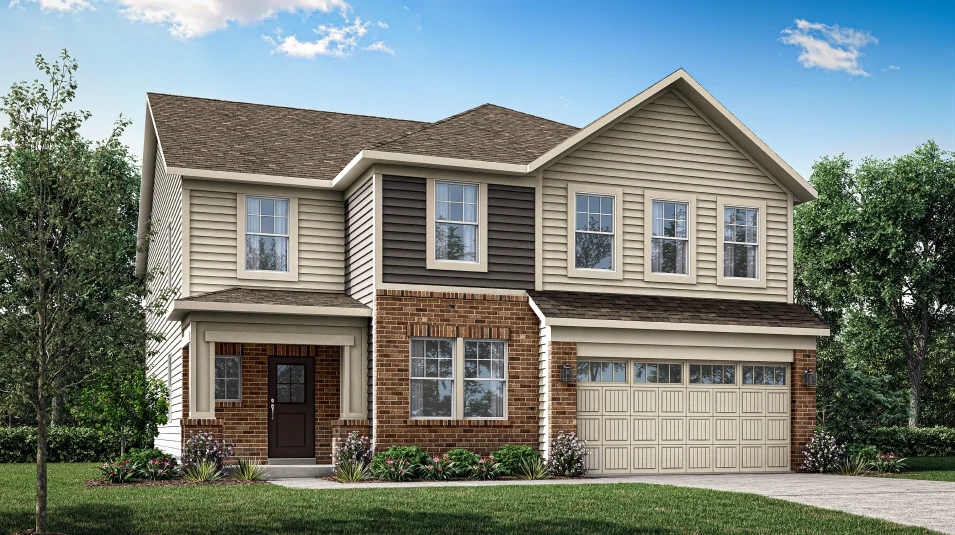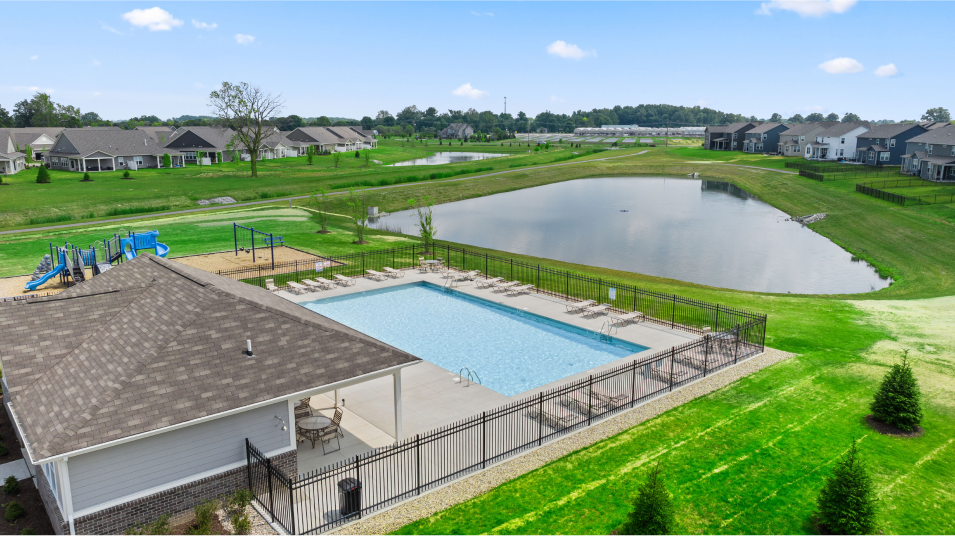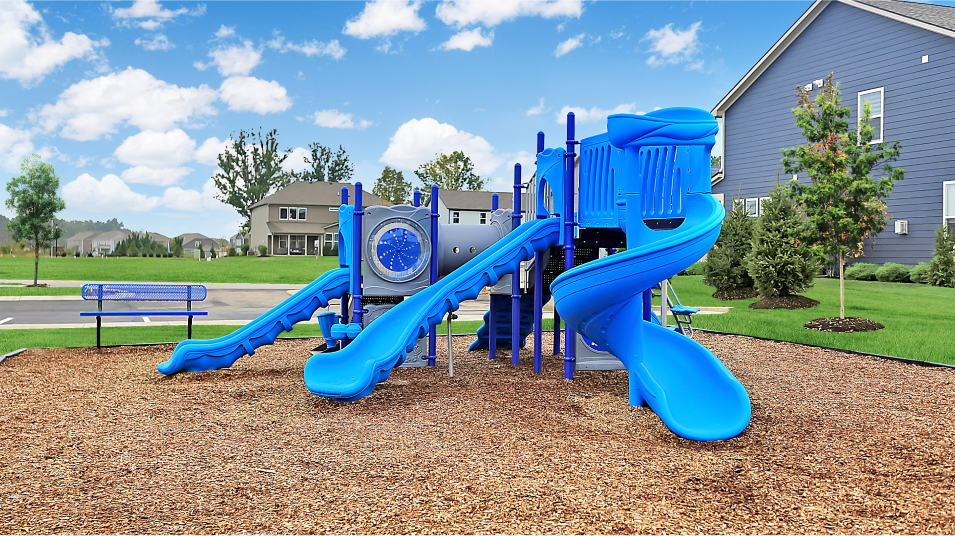Wentworth
6 bd
•3 ba
•3,300 ft²
•3 Car Garage
$489,995
Starting Price
6
Beds
3
Baths
1
Half baths
3,300
Sqft
3
Car Garage
The Great Room, dining room and kitchen share a convenient open concept floorplan on the first floor of this two-story home, adjacent to a secondary bedroom and study. A versatile loft and five additional bedrooms occupy the top floor, including the restful owner’s suite, which features a bedroom, en-suite bathroom and walk-in closet.
Prices and features may vary and are subject to change. Photos are for illustrative purposes only. Legal disclaimers.
Available exteriors
Exterior A
A cottage-inspired exterior with horizontal lap siding, brick and shake-shingle accents and a nested gable roofline
Exterior B
This traditional-inspired exterior features horizontal lap siding, brick and batten accents and a gable roofline
Exterior C
Horizontal siding, brick detailing and a mixture of hipped and gable rooflines complete this stylish exterior
Move in even sooner
See where homes with the Wentworth floorplan are already available
in Magnolia Ridge Venture
Let us help you find your dream home
Contact us
Our office is closed today, but feel free to reach out using one of the options below, or check back tomorrow.
Thank you!
A Lennar consultant will be in touch with you shortly.
Pre-qualify for a mortgage in minutes
Shop with confidence knowing which homes will fit within your budget and get pre-qualified with Lennar Mortgage.
Included in this home
Magnolia Ridge Venture at
Magnolia Ridge
The Venture Collection offers new single-family homes designed for a variety of living situations and family types, now selling at the Magnolia Ridge masterplan in Noblesville, IN. Onsite amenities will include a swimming pool with a pool house, a playground and miles of multi-use trails. Residents can enjoy upscale shopping at the nearby Hamilton Town Center or explore downtown Noblesville for a wealth of history, art, culture and recreation. Magnolia Ridge is located within the well-regarded Noblesville Community School Corporation, which provides excellent educational programs from grades K to 12th.
Approximate HOA fees • $83.33
Approximate tax rate • 1%
A simpler way to buy
Our experienced team is here to help with the entire process-from financing, to selling your current home, we're here to help you navigate the entire process throughclosing.
Get a cash offer and sell your current home
Skip the hassle of listing, months of showing and juggling double mortgages. We've partnered with Opendoor to make it easy to sell your home.
Pre-qualify for a mortgage in minutes
Answer a few questions and get pre-qualified with Lennar Mortgage today. We'll help you unlock your buying potential.
Close on your new home without the stress
Lennar provides you with the information and guidance you need to navigate the title insurance, escrow and closing process.
