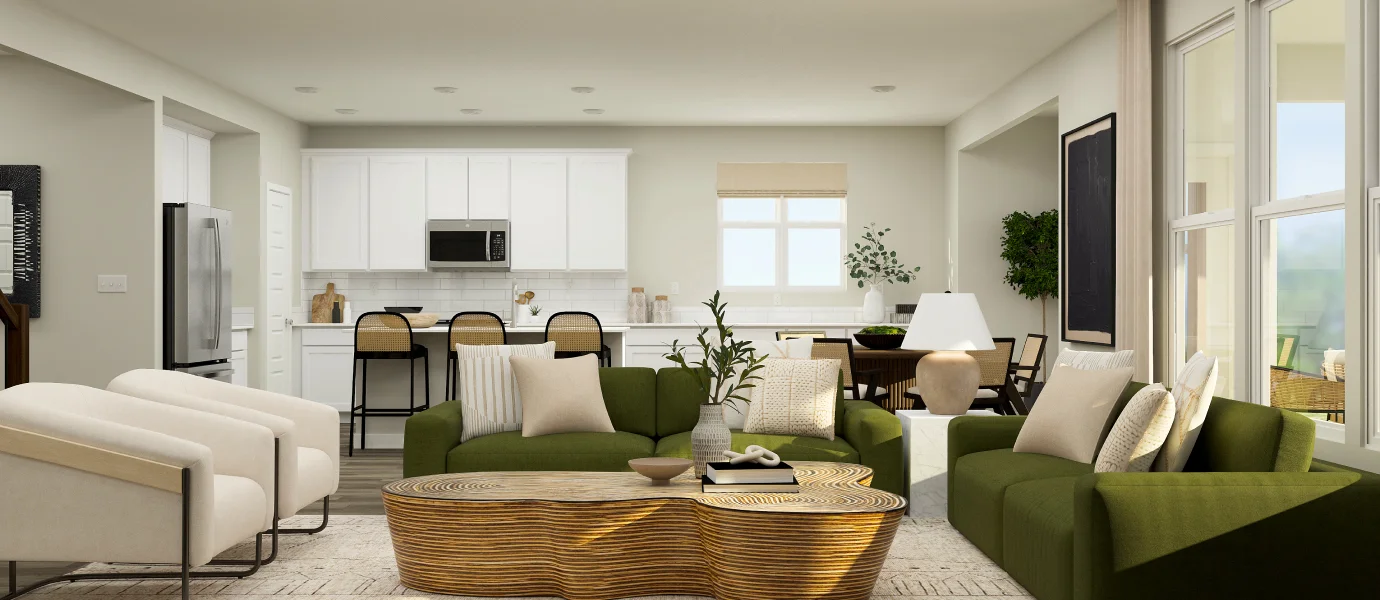3,363
Square ft.
5
Beds
3
Baths
1
Half baths
3
Car Garage
$658,995
Starting Price
A sophisticated take on a modern layout, this spacious two-story home offers endless possibilities. A versatile study is attached to the foyer by French doors while down the hallway is an expansive open-concept living area with access to a covered porch. On the same level is a bedroom ideal for overnight guests. Residing upstairs are the remaining four bedrooms centered around a large loft, including the lavish owner’s suite. Rounding out the home is a desirable three-car garage.
Prices and features may vary and are subject to change. Photos are for illustrative purposes only.
Legal disclaimers
Available Exteriors
Floorplan
Availability
Message us
Fill out the form with any questions or inquiries.
You can also talk with a consultant today from 9:00 am to 6:00 pm ET.
Included in this home
Timbers Architectural SL at
The Timbers
Open today from 11:00 to 6:00
The Architectural SL Collection of new single-family homes in The Timbers master-planned community in Noblesville, IN. Amenities will include a swimming pool, pool house and playground. The community is situated near great shops and restaurants in historic Downtown Noblesville. Recreation sites include Morse Reservoir and 150-acre Forest Park. The Ruoff Music Center amphitheater offers prime entertainment.
Approximate HOA fees • $60
Approximate tax rate • 1%
Buyer resources
Other homes in
Timbers Architectural SL
Similar homes in nearby communities
