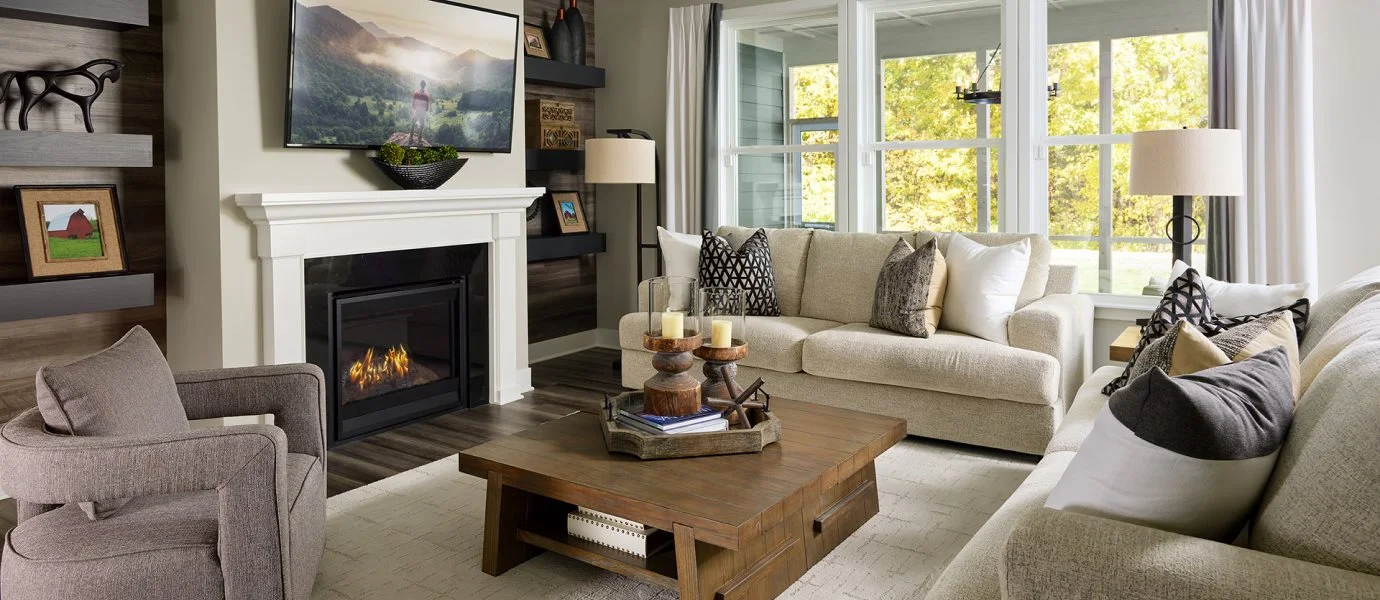2,550
Square ft.
3
Beds
3
Baths
3
Car Garage
$505,995
Starting Price
This new single-story home showcases an optional Lennar Next Gen® Home Within A Home® design with a separate entrance, kitchenette, laundry space, bedroom and bathroom. It allows multiple generations to live comfortably, separately and privately under the same roof without sacrificing any of the main-living space. Or this home can have a retreat and a third bedroom. In the main-living area, a contemporary open-plan layout connects a large kitchen with a center island, a Great Room with a fireplace and a dining room. An adjacent covered patio enhances outdoor enjoyment, and an optional morning room would add more interior entertaining space. The stylish owner’s suite features a spa-inspired bathroom and large walk-in closet. A two-car garage with extra storage or tandem parking space is included.
Prices and features may vary and are subject to change. Photos are for illustrative purposes only.
Legal disclaimers
Available Exteriors
Floorplan
Plan your visit
Schedule a tour
Find a time that works for you
Message us
Fill out the form with any questions or inquiries.
You can also talk with a consultant today from 9:00 am to 6:00 pm ET.
Included in this home
Osborne Trails Southern at
Osborne Trails
Open today from 11:00 to 5:00
Osborne Trails Northern offers convenient, low-maintenance homes at the Osborne Trails masterplan, a 55+ community in Westfield, IN. Homeowners will have exclusive access to onsite amenities such as a 9,000-square-foot clubhouse, a state-of-the-art fitness center, pickleball courts and walking paths. Conveniently located close to major highways, the community is just 10 minutes from Carmel area shopping and entertainment, and 45 minutes from Indianapolis.
Approximate monthly HOA fees • $280
Approximate tax rate • 1%
Buyer resources
Other homes in
Osborne Trails Southern
Similar homes in nearby communities
