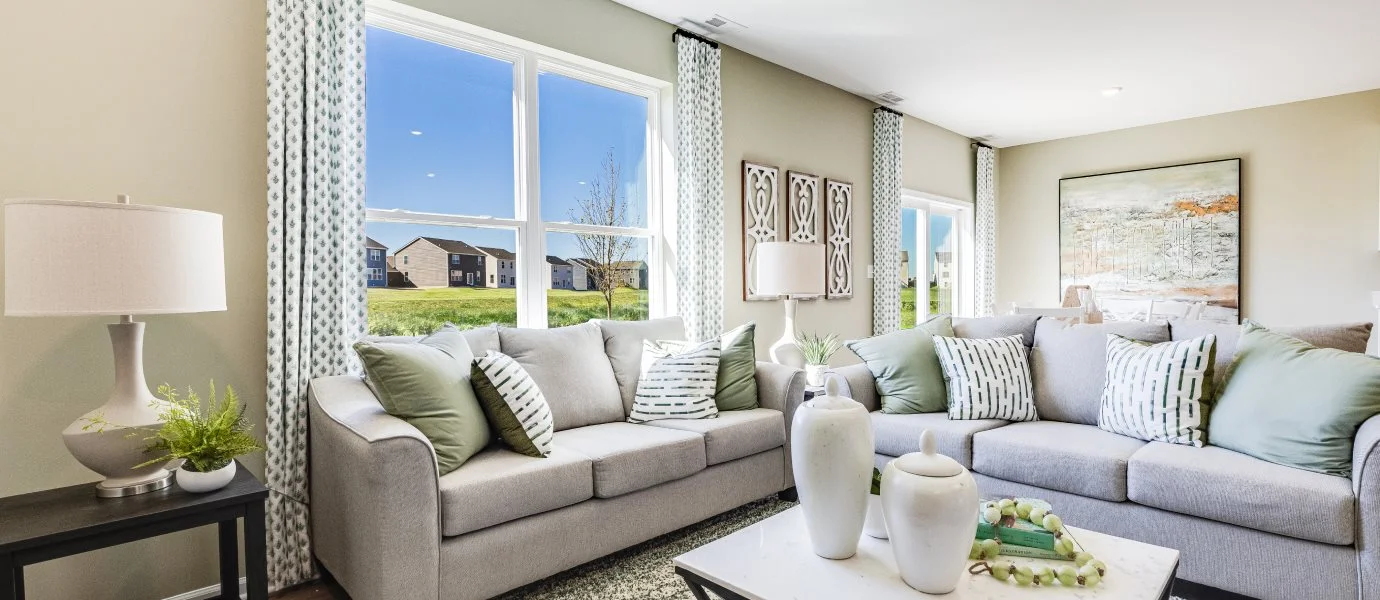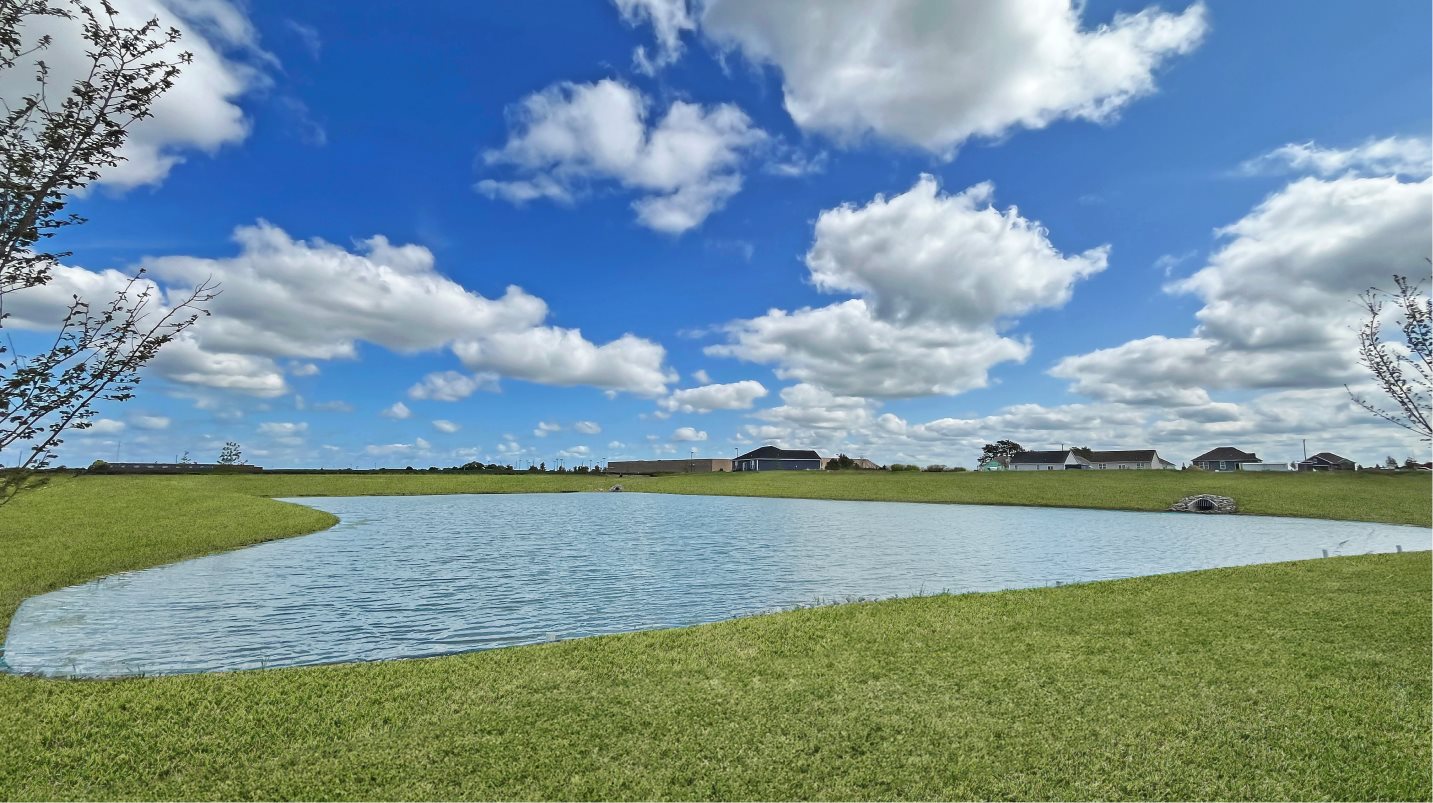Rutherford
Preston Trails
in Portage, IN
Overview
1,649
Square ft.
3
Beds
2
Baths
2
Car Garage
$373,900
Starting Price
This new single-story home was designed to suit active-adult lifestyles. It features an open design among the family room, dining room and kitchen, which offers a large center island. The covered front porch and back patio enhance outdoor enjoyment. Included are two secondary bedrooms and an owner’s suite tucked in a back corner of the home for privacy.
Prices and features may vary and are subject to change. Photos are for illustrative purposes only.
Legal disclaimers
Available Exteriors
Floorplan
Let us help you find your dream home
Message us
Fill out the form with any questions or inquiries.
You can also talk with a consultant today from 9:00 am to 6:00 pm CT.
Included in this home
The Community
Preston Trails
Open today from 10:00 to 5:00
Preston Trails is a community of new and low-maintenance ranch style homes now selling in Portage, IN. Onsite amenities include a playground, pond and picnic area. Homeowners are minutes from dining, entertainment and shopping located along Route 6, and only a seven-minute drive to the I-80 interchange. Serviced by Portage Township Schools, this community is under four miles to South Haven Elementary School, Fegely Middle School and Portage High School. Less than 10 miles away is Indiana Dunes National Park, which offers over 50 miles of hiking trails through sandy beaches or rugged dunes, as well as beach access for swimming and summer activities.
Approximate HOA fees • $155
Approximate tax rate • 1.1%
Buyer resources
Other homes in
Preston Trails
Similar homes in nearby communities



