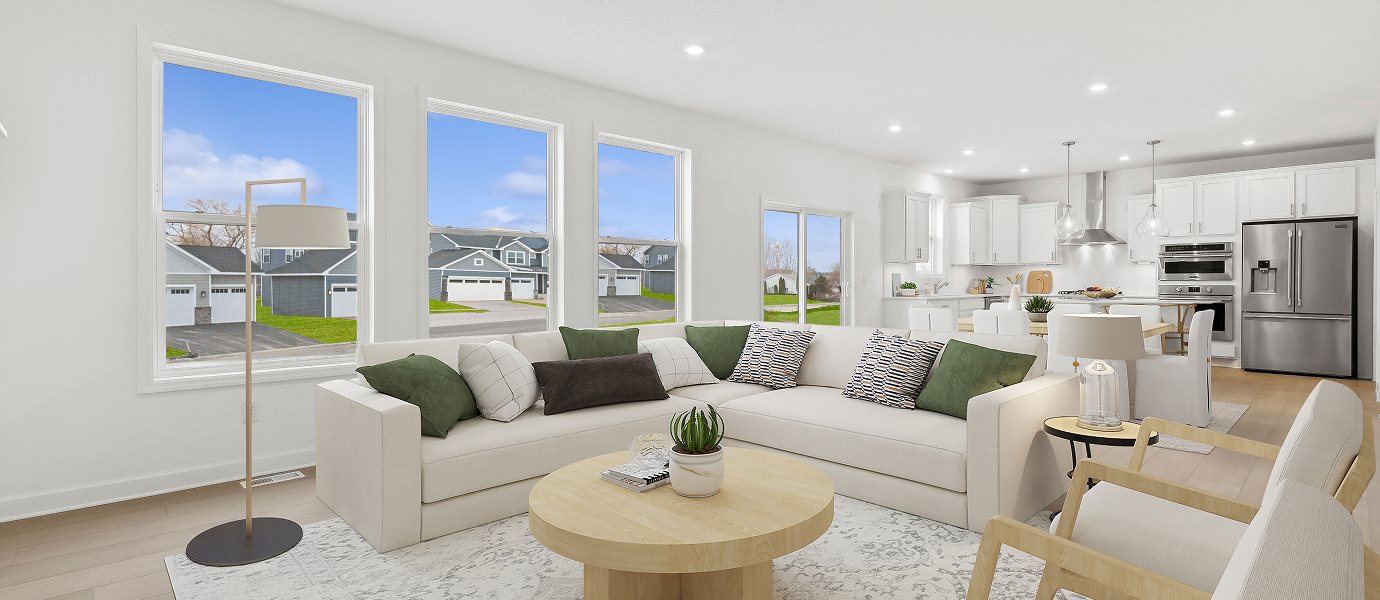Sinclair
4 bd
•2.5 ba
•2,469 ft²
•3 Car Garage
$535,990
Starting Price
4
Beds
2
Baths
2,469
Sqft
3
Car Garage
This new two-story home features a family-friendly design with a lower level that’s full of possibilities. The first floor showcases a Great Room, kitchen with a nook, flex room and mudroom with a walk-in closet. Upstairs are a conveniently situated laundry room, three secondary bedrooms and the owner’s suite, which all have walk-in closets.
Prices and features may vary and are subject to change. Photos are for illustrative purposes only. Legal disclaimers.
Available exteriors
Traditional - A3
A traditional exterior with gable-end brackets, horizontal siding, vertical batten details and a columned portico
Folk I - B3
A folk-inspired exterior with vertical batten detailing beneath gable rooflines, stone accents and a welcoming front porch
Craftsman I - D3
A craftsman-inspired exterior with slim columns on stone piers, horizontal lap siding and shake shingle details
Craftsman II - G3
A craftsman-inspired exterior with decorative wood details along gable rooflines and porch columns on stone piers
Folk II - K3
A folk-inspired exterior with gable-end accents, shake shingle and vertical detailing paired with porch columns on stone piers
Move in even sooner
See where homes with the Sinclair floorplan are already available
in Discovery Collection
No homes available
There are currently no homes available. Please reach out to learn about future availability or find this plan in nearby communities below.
Request infoMultiple ways to tour
Tour in person
Explore the Sinclair on a guided tour, either in-person or virtually, to learn more about options, pricing, and availability.
Let us help you find your dream home
Contact us
Our office is closed today, but feel free to reach out using one of the options below, or check back tomorrow.
Thank you!
A Lennar consultant will be in touch with you shortly.
Pre-qualify for a mortgage in minutes
Shop with confidence knowing which homes will fit within your budget and get pre-qualified with Lennar Mortgage.
Everything’s included with this home
This home comes with some of the most desired features included at no extra cost.
Kitchen
Sleek quartz countertops offer a convenient space to prepare home-cooked meals
Stainless steel gas stove and over-the-range microwave oven to elevate culinary projects
Tile backsplash
Interior
Plush wall-to-wall carpeting throughout the bedrooms
Sherwin Williams SuperPaint
Knock down ceilings
Exterior
GAF architectural shingles
Full yard sod and tree(s)
Landscaping (per community)
Connectivity
Media enclosure for easy networking
Schlage Encode smart deadbolt
Discovery Collection at
Fields of Winslow Cove
Open today from 11:00 to 6:00
The Discovery Collection offers new and spacious single-family homes for sale at Fields of Winslow Cove, a master-planned community in Andover, MN. Surrounded by pristine woodlands, the community is within walking distance of Prairie Knoll Park and there’s over 400 acres of city parks for outdoor recreation. Kelsey Round Lake Park and Bunker Hills Regional Park are two notable sites where plenty of trails for hiking, biking and cross country skiing can be found, along with Bunker Hill Golf Course and camping grounds. Resident are just east of major retail centers and Highway 65, which provides commutes throughout Blaine and north Minneapolis.
Approximate HOA fees • $39
Approximate tax rate • 1.2%
A simpler way to buy
Our experienced team is here to help with the entire process-from financing, to selling your current home, we're here to help you navigate the entire process throughclosing.
Get a cash offer and sell your current home
Skip the hassle of listing, months of showing and juggling double mortgages. We've partnered with Opendoor to make it easy to sell your home.
Pre-qualify for a mortgage in minutes
Answer a few questions and get pre-qualified with Lennar Mortgage today. We'll help you unlock your buying potential.
Close on your new home without the stress
Lennar provides you with the information and guidance you need to navigate the title insurance, escrow and closing process.
