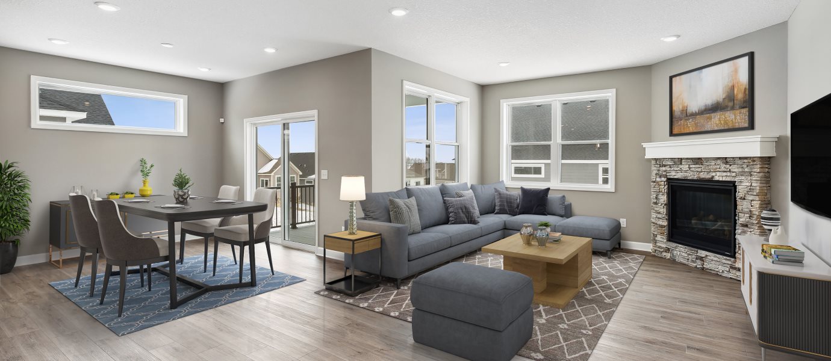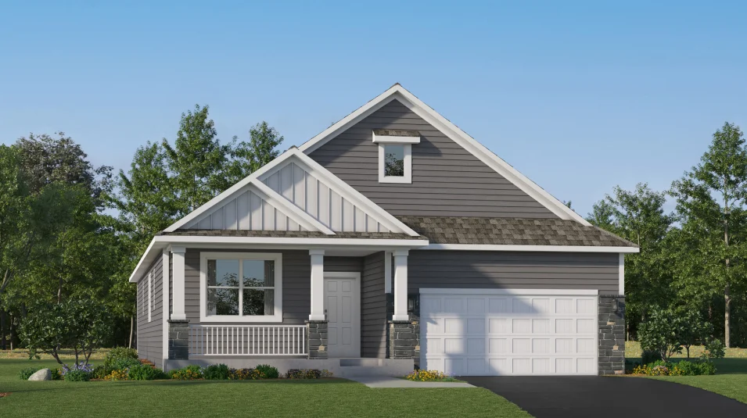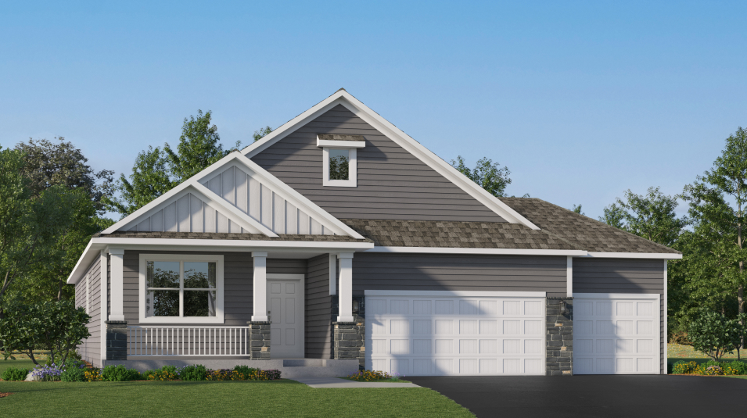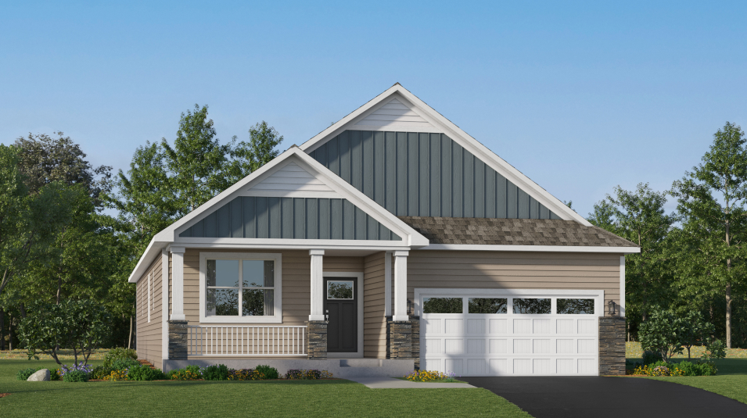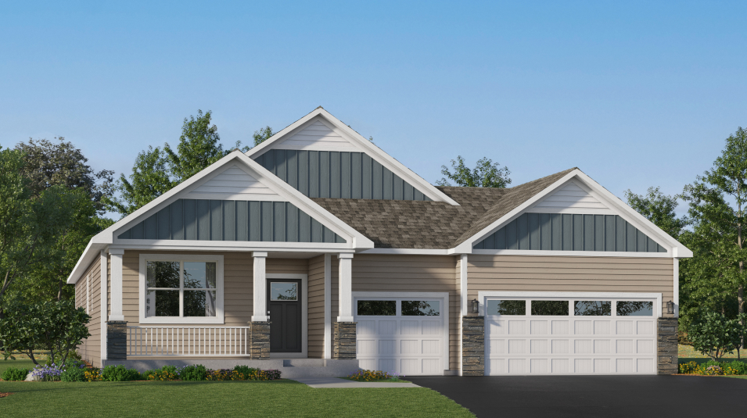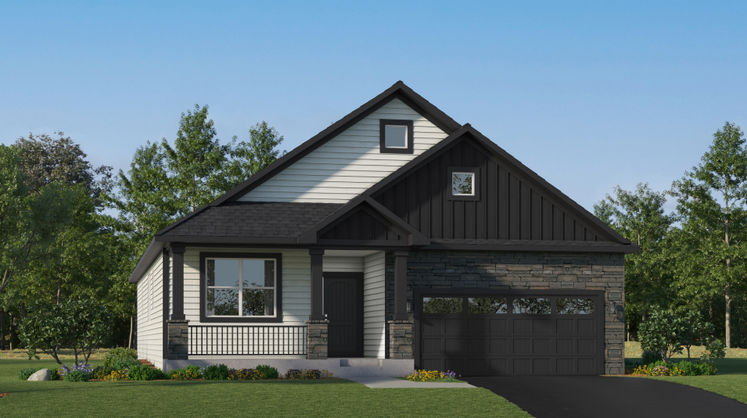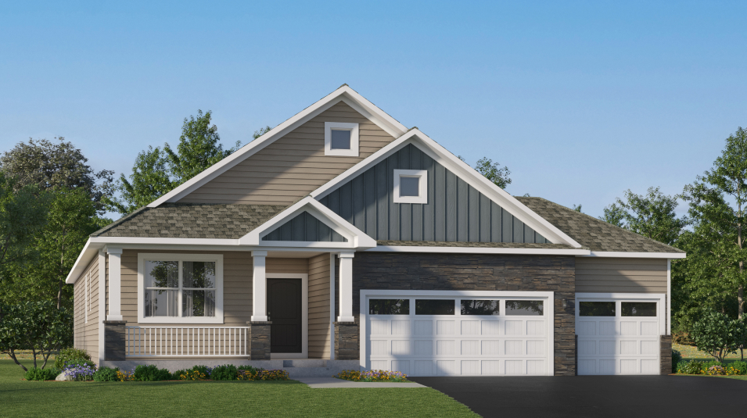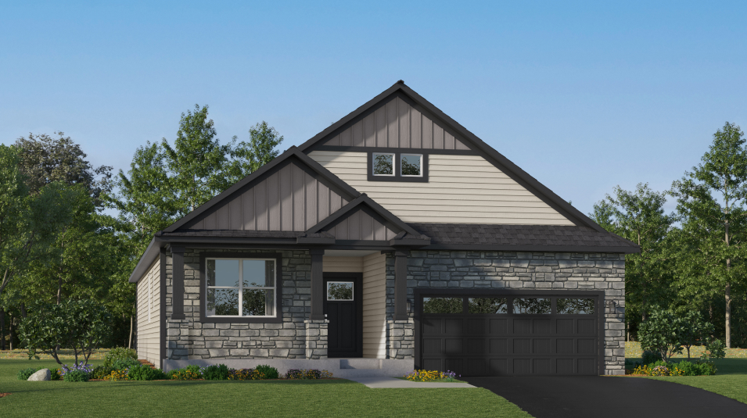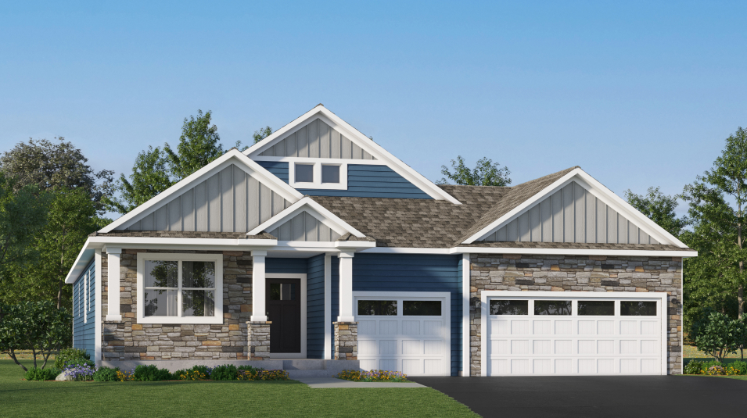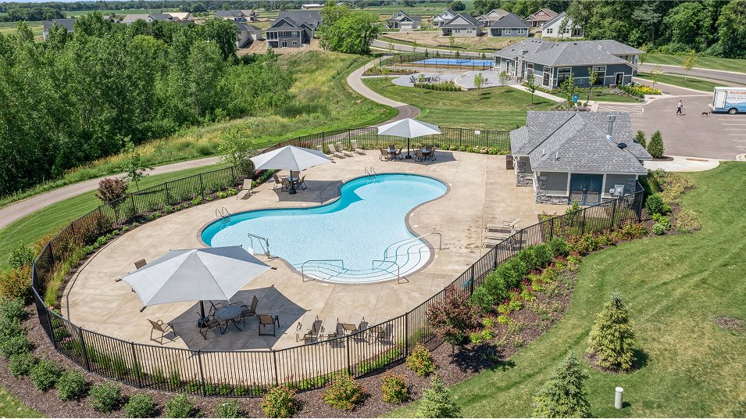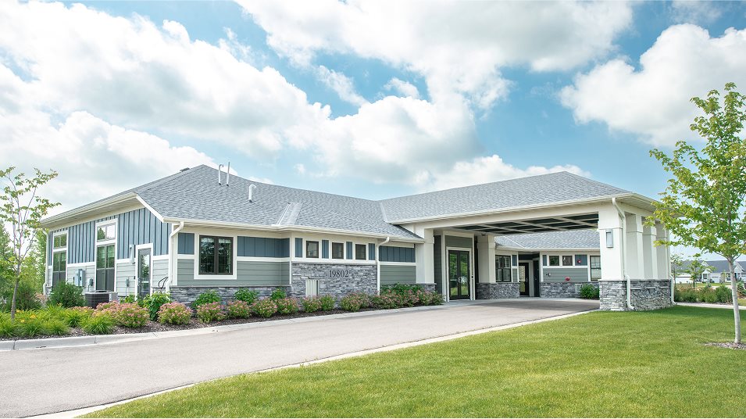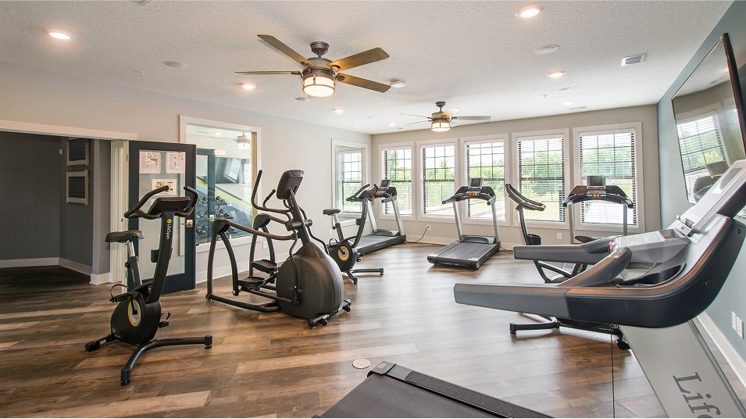Birmingham
3 bd
•2 ba
•1,968 ft²
•2 Car Garage
$535,990
Starting Price
3
Beds
2
Baths
1,968
Sqft
2
Car Garage
This new single-story home showcases a contemporary design. It features an open-plan layout among the Great Room, dining room and kitchen in addition to a mudroom with a walk-in closet. Three restful bedrooms include a luxe owner’s suite.
Prices and features may vary and are subject to change. Photos are for illustrative purposes only. Legal disclaimers.
Available exteriors
Farmhouse - A2
A farmhouse-inspired exterior with a stone-accented front porch topped with a mix of vertical and horizontal siding
Farmhouse - A3
A farmhouse-inspired exterior with a stone-accented front porch topped with a mix of vertical and horizontal elements
Traditional - B2
A traditional-inspired exterior with stylish vertical and horizontal accents beneath gable rooflines, stone details and a columned front porch
Traditional - B3
A traditional-inspired stone exterior with stylish vertical and horizontal accents beneath gable rooflines, along with a columned front porch
Craftsman - C2
A craftsman-inspired exterior with overlapping gable rooflines, horizontal siding and prominent stone accents
Craftsman - C3
A craftsman-inspired exterior with overlapping gable rooflines, horizontal siding and prominent stone accents
Cottage - D2
A cottage-inspired stone exterior with vertical accents beneath gable rooflines, horizontal detailing and a columned front porch
Cottage - D3
A cottage-inspired stone exterior with vertical accents beneath gable rooflines, horizontal detailing and a columned front porch
Move in even sooner
See where homes with the Birmingham floorplan are already available
in Lifestyle Villa Collection
No homes available
There are currently no homes available. Please reach out to learn about future availability or find this plan in nearby communities below.
Request infoMultiple ways to tour
Tour in person
Explore the Birmingham on a guided tour, either in-person or virtually, to learn more about options, pricing, and availability.
Let us help you find your dream home
Contact us
Our office is closed today, but feel free to reach out using one of the options below, or check back tomorrow.
Thank you!
A Lennar consultant will be in touch with you shortly.
Pre-qualify for a mortgage in minutes
Shop with confidence knowing which homes will fit within your budget and get pre-qualified with Lennar Mortgage.
Prefer to speak with a consultant or schedule a tour? Contact us today from 9:00 am to 6:00 pm CT.
Included in this home
Lifestyle Villa Collection at
Laurel Creek
Open today from 11:00 to 6:00
Lifestyle Villa is a collection of new one-level homes for sale at Laurel Creek, a masterplanned community in Rogers, MN. Situated along I-94, it offers residents access to both downtown Minneapolis and St. Cloud. This community features incredible amenities, including a private clubhouse, swimming pool and multiuse trails that connect to the Rush Creek Regional Trail System.
Approximate HOA fees • $210
Approximate tax rate • 1.2%
A simpler way to buy
Our experienced team is here to help with the entire process-from financing, to selling your current home, we're here to help you navigate the entire process throughclosing.
Get a cash offer and sell your current home
Skip the hassle of listing, months of showing and juggling double mortgages. We've partnered with Opendoor to make it easy to sell your home.
Pre-qualify for a mortgage in minutes
Answer a few questions and get pre-qualified with Lennar Mortgage today. We'll help you unlock your buying potential.
Close on your new home without the stress
Lennar provides you with the information and guidance you need to navigate the title insurance, escrow and closing process.
