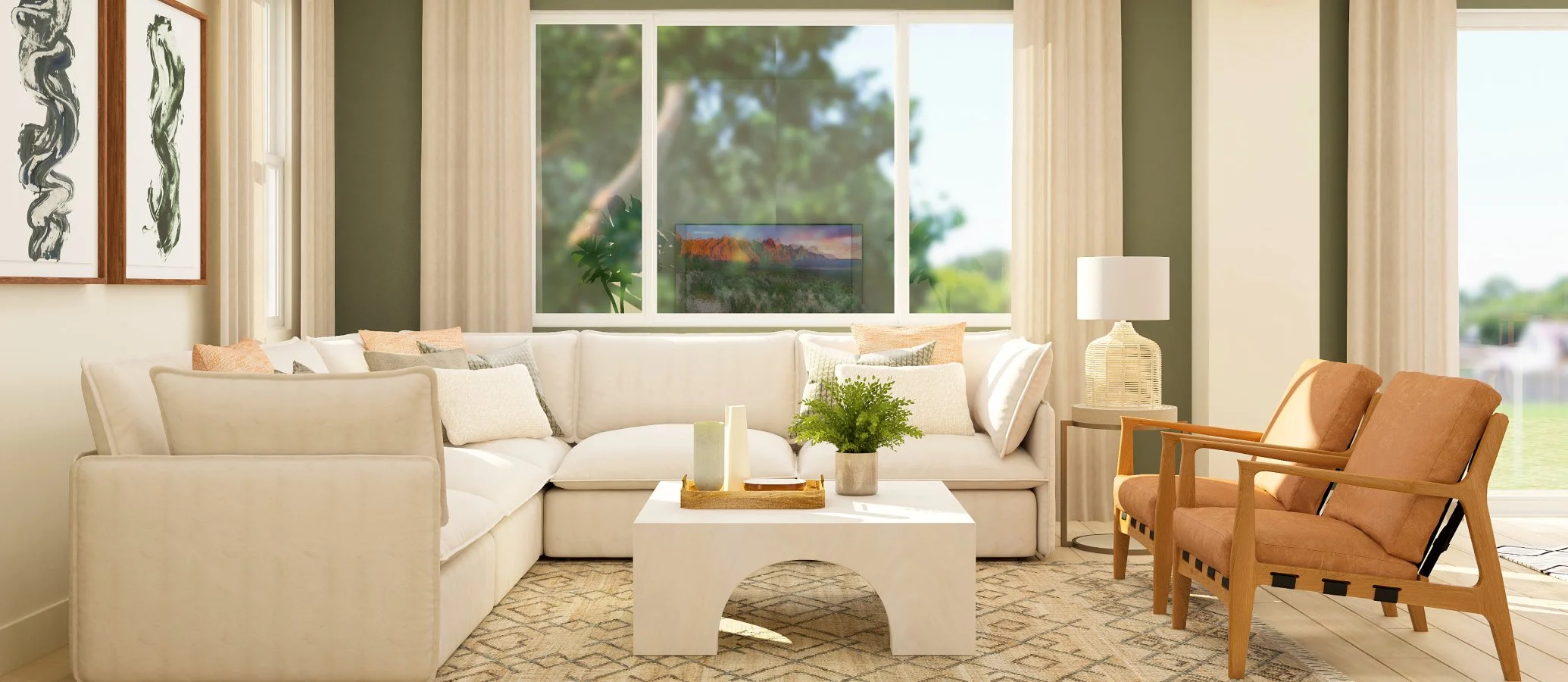The Danver
3 bd
•2.5 ba
•2,090 ft²
•2 Car Garage
The first level of this two-story home is host to the Great Room, kitchen and dining room, arranged in a convenient and contemporary open floorplan that helps make multitasking simple. A loft offering additional shared living space and three bedrooms occupy the second floor.
Prices and features may vary and are subject to change. Photos are for illustrative purposes only. Legal disclaimers.
Available exteriors
Exterior C
Stone accents, shake shingle details and exposed rafters at the gable roof complete this exterior
Exterior B
With a gable roof over the garage and a covered entryway, this exterior is both inviting and stylish
Exterior A
A hip roofline is complemented by a textured stucco finish and stone accents to offer serious curb appeal
Move in even sooner
See where homes with the The Danver floorplan are already available
in
No homes available
There are currently no homes available. Please reach out to learn about future availability or find this plan in nearby communities below.
Request infoFilters
Multiple ways to tour
Tour in person
Explore the The Danver on a guided tour, either in-person or virtually, to learn more about options, pricing, and availability.
Let us help you find your dream home
Everything’s included with this home
This home comes with some of the most desired features included at no extra cost.
Kitchen
Brand-new stainless steel appliances offer culinary inspiration
Granite or quartz countertops and a generous walk-in pantry in the kitchen
3cm polished granite or quartz slab countertops with 6" granite or quartz backsplash
Interior
Raised-panel textured interior doors
5" Coronado-style baseboards
9' ceiling height
Exterior
Six-panel fiberglass painted entry door; aged bronze interior and exterior door hardware
Designer-coordinated exterior color and roof combinations
Front yard landscaping with seven-day programmable automatic irrigation system
Connectivity
Legrand On-Q 30” RF Transparent Structured Media Enclosure
Ring Video Doorbell Pro
Honeywell Home T6 Pro WIFI Smart Thermostat
A simpler way to buy
Our experienced team is here to help with the entire process-from financing, to selling your current home, we're here to help you navigate the entire process throughclosing.
Get a cash offer and sell your current home
Skip the hassle of listing, months of showing and juggling double mortgages. We've partnered with Opendoor to make it easy to sell your home.
Pre-qualify for a mortgage in minutes
Answer a few questions and get pre-qualified with Lennar Mortgage today. We'll help you unlock your buying potential.
Close on your new home without the stress
Lennar provides you with the information and guidance you need to navigate the title insurance, escrow and closing process.
