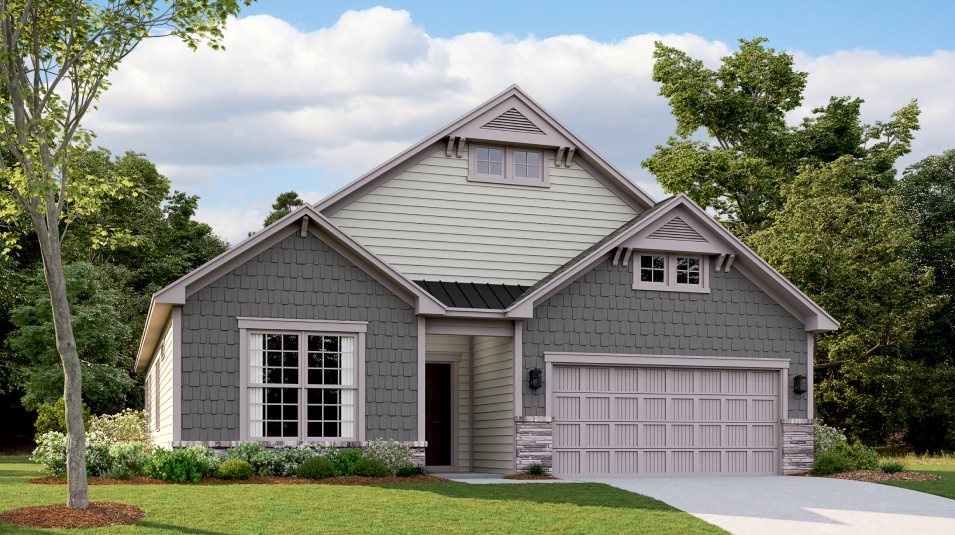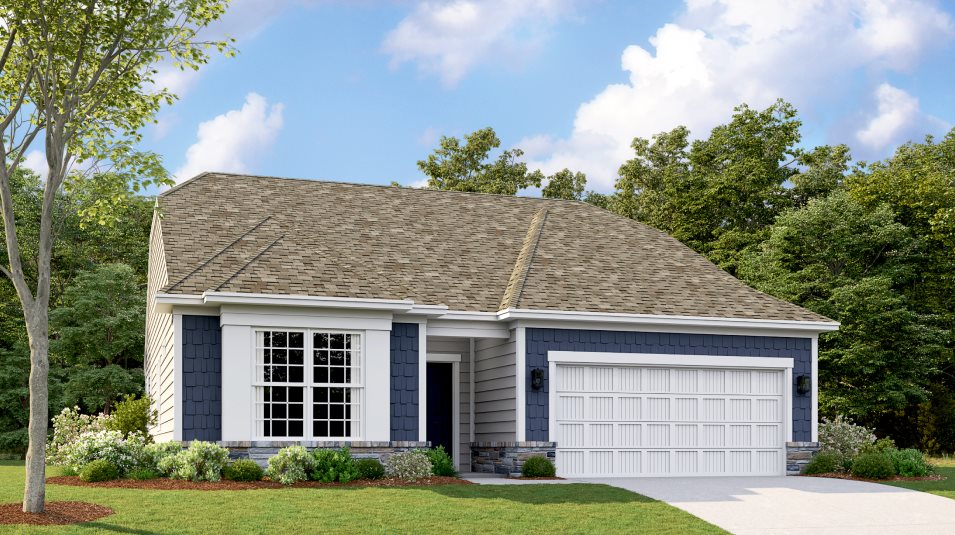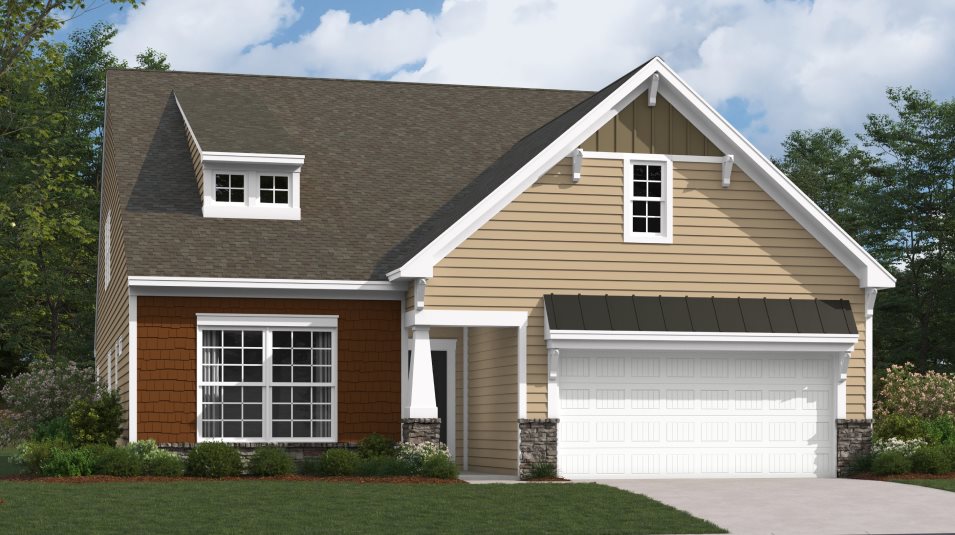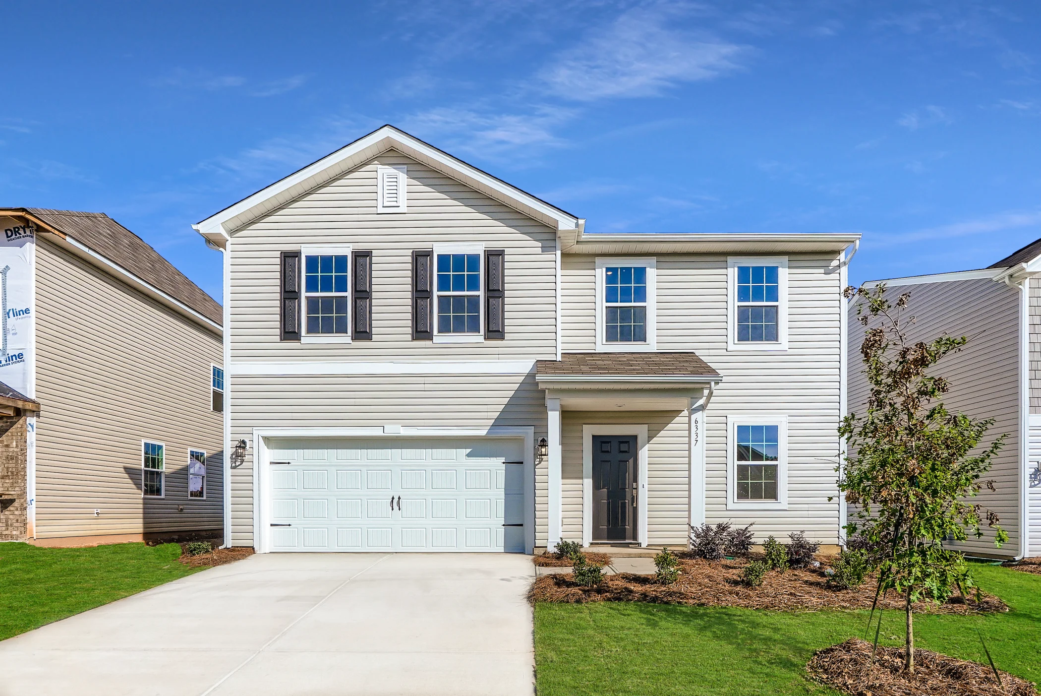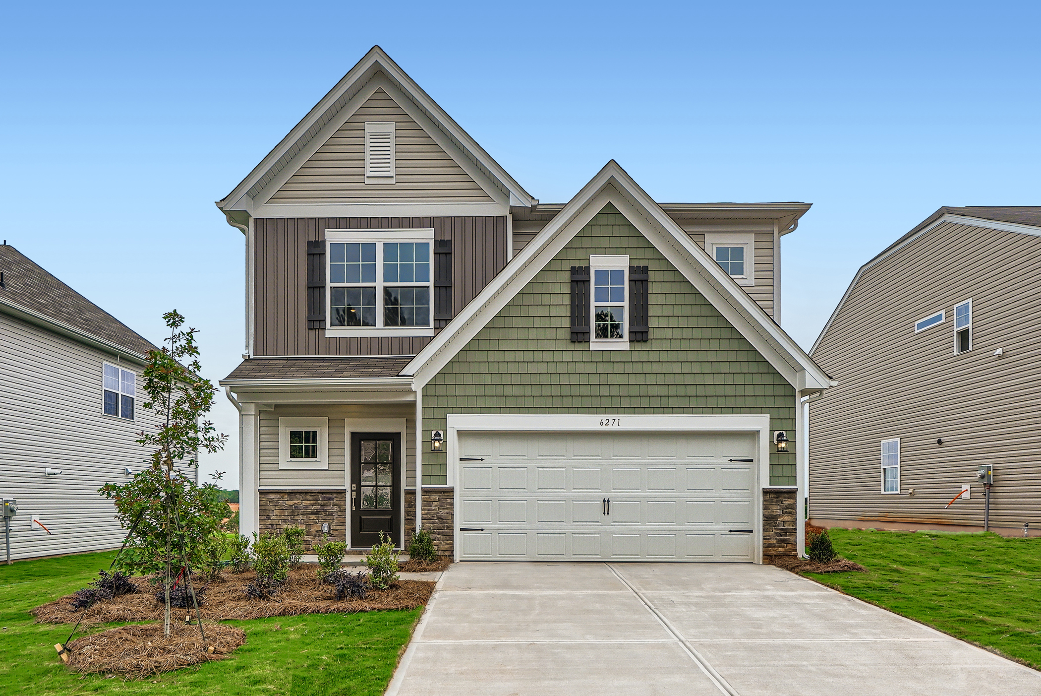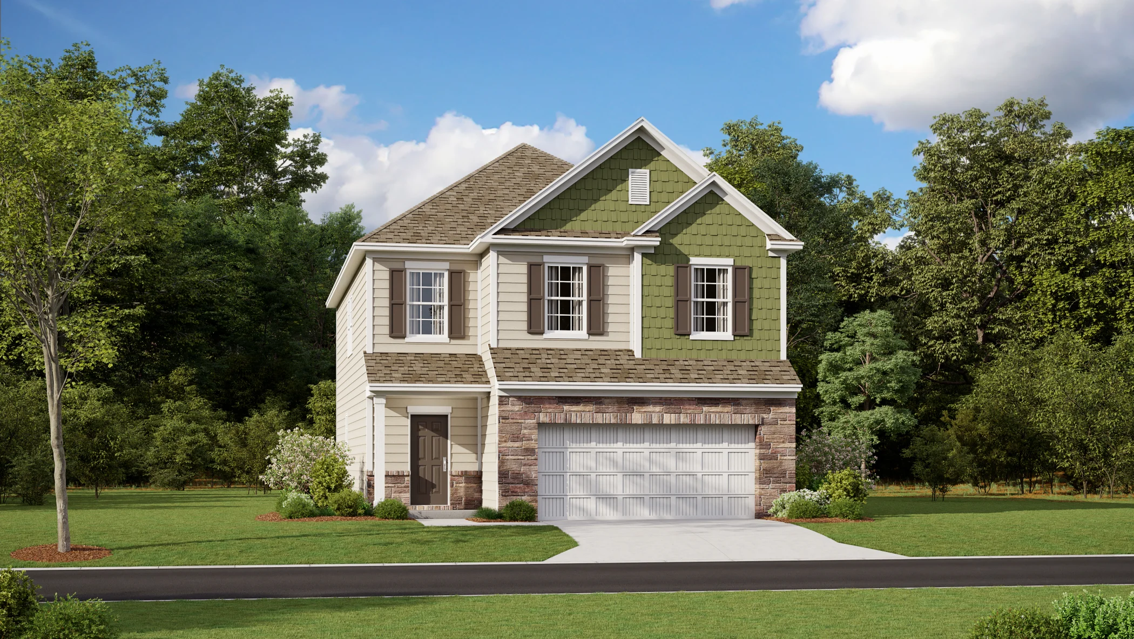Discover Shannon Woods today!
Nestled in the rolling foothills of Maiden and bordering Denver, NC, Shannon Woods is a masterplan community with new collections of spacious ranch and single-family homes for sale. Onsite amenities include a swimming pool and multi-use trails. Homeowners can experience the charms of southern small-town living in an area convenient to local schools and parks. This community is just an hour outside of Uptown Charlotte for employment opportunities and a wealth of open-air shops, vibrant restaurants, art and entertainment. Only 30 minutes away are excellent recreational activities available at Lake Norman and Kings Mountain.
Join our interest list to receive the latest updates on Shannon Woods!
Amenities in this community
At Shannon Woods, homeowners have exclusive access to great family-friendly amenities designed to offer outdoor fun and recreational pleasure.
Lake Norman
Nearby Lake Norman provides endless opportunities for family fun
Floorplans Fit for You
Spacious open floorplans designed for your family
Designer Kitchens
Subway tile backsplashes, quartz or granite countertops & stainless steel appliances
Beautiful Exteriors
Featuring brick, stone & James Hardie ColorPlus exteriors
Swimming Pool Coming Soon
Kids will love the communities swimming pool


