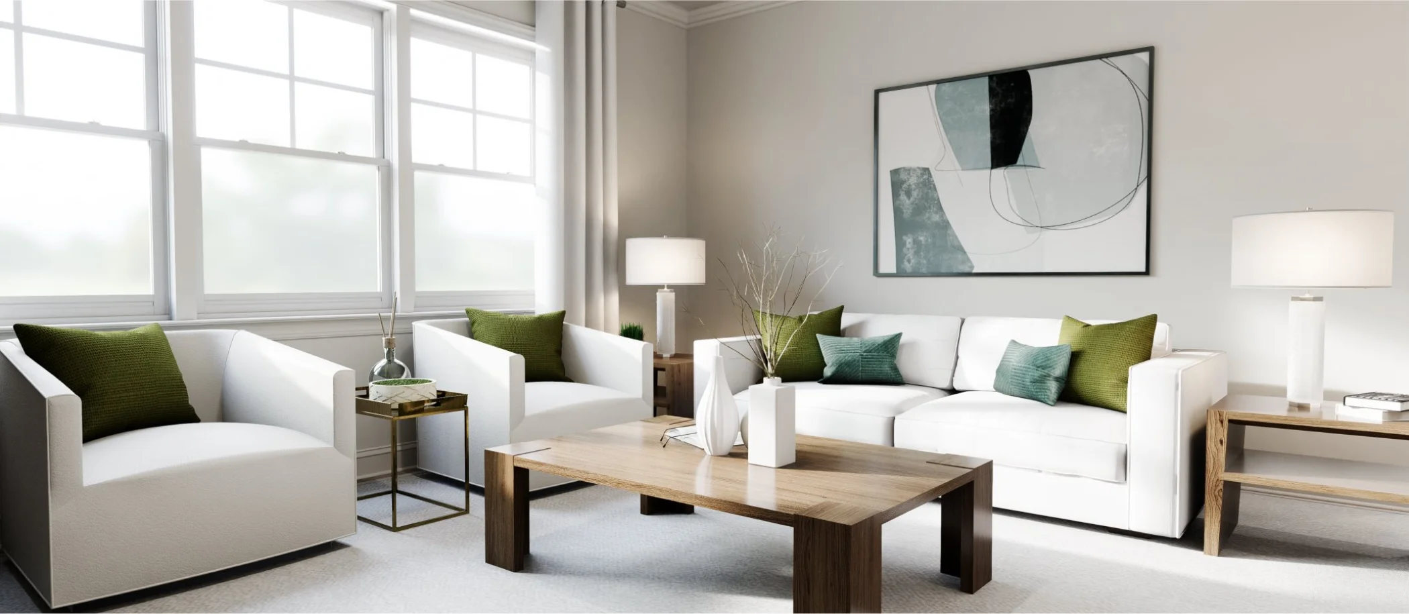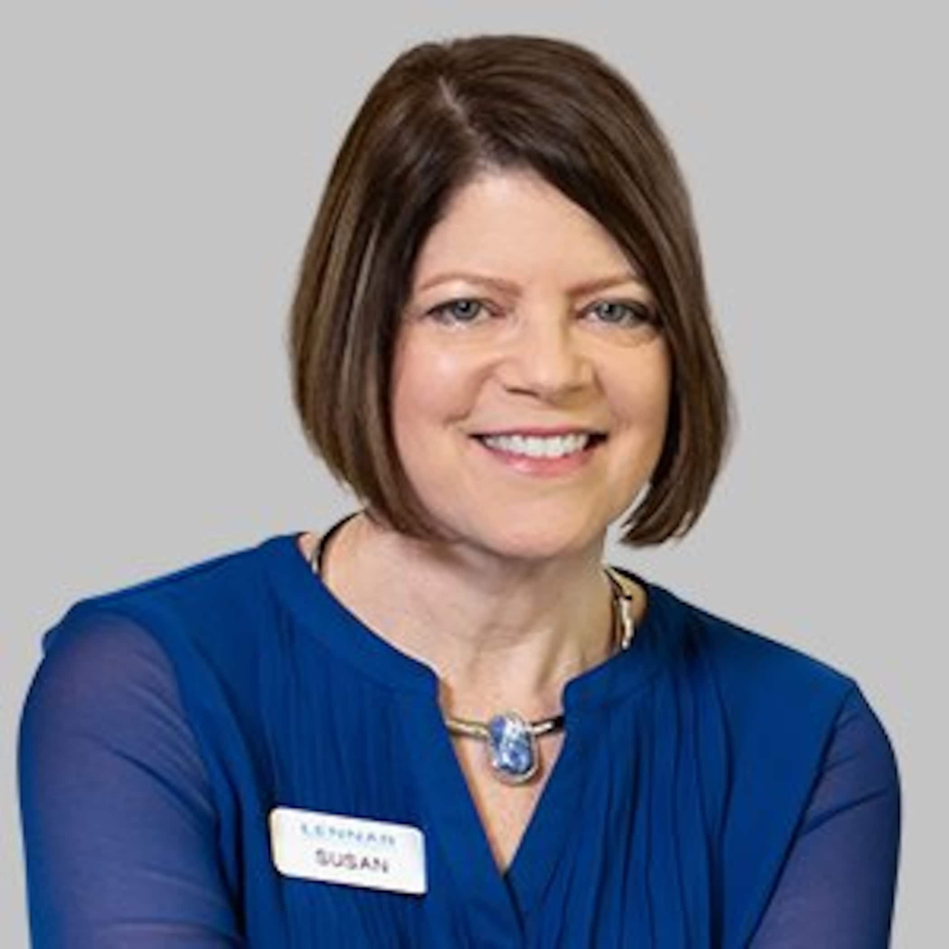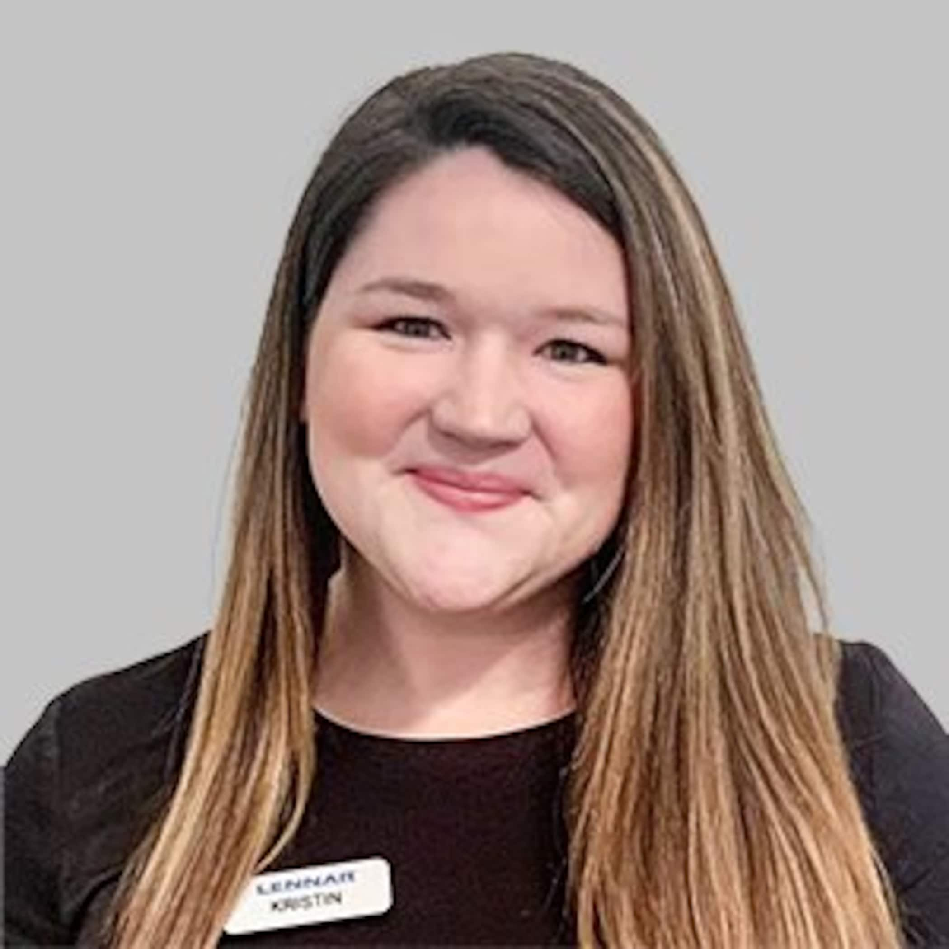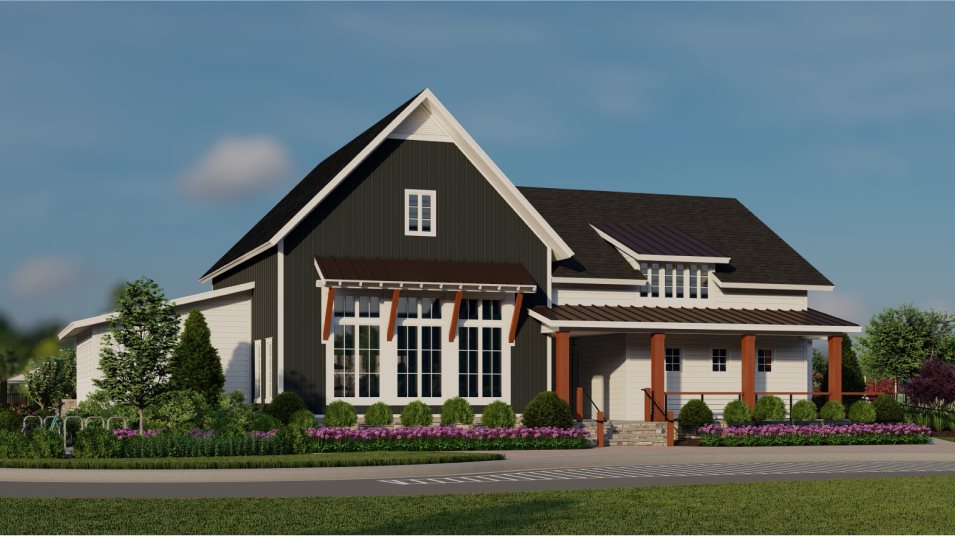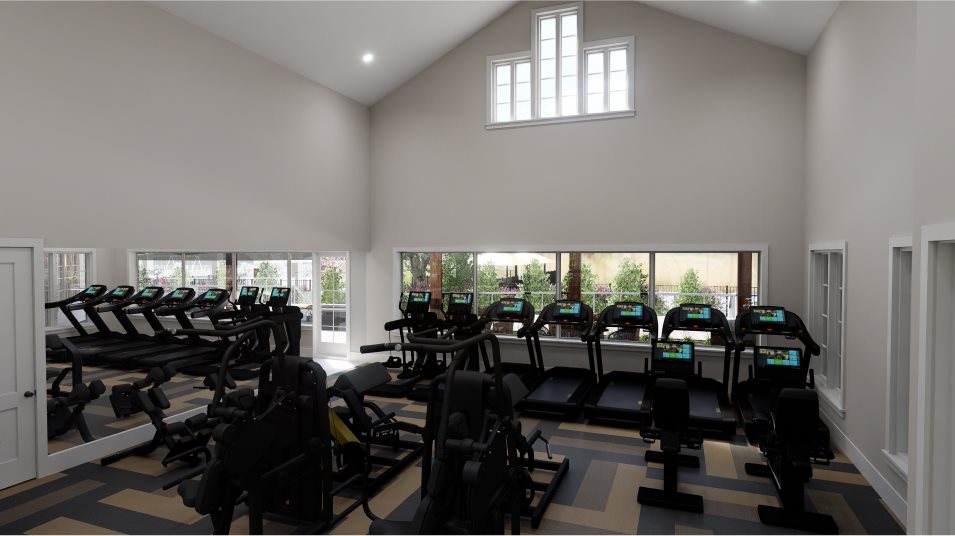Somerset III
4 bd
•3 ba
•2,581 ft²
•2 Car Garage
Somerset III
$602,990
Starting Price
4
Beds
3
Baths
2,581
Sqft
2
Car Garage
This new two-story home is optimized for gracious living. Upon entry is a double-height foyer, leading down to a generous open floorplan shared between the dining area, kitchen and Great Room to provide seamless modern living. A covered porch is located nearby to provide serene outdoor moments. The first floor also contains a bedroom suite that can be used for accommodating overnight guests. Upstairs showcases a spacious loft well-suited for entertainment, two secondary bedrooms and the luxurious owner’s suite with an oversized walk-in closet.
Prices and features may vary and are subject to change. Photos are for illustrative purposes only. Legal disclaimers.
Available Exteriors
Floorplan
Plan your visit
Schedule a tour
Find a time that works for you
Let us help you find your dream home
Message us
Fill out the form with any questions or inquiries.
You can also talk with a consultant today from 8:00 am to 5:00 pm ET.
Included in this home
Sterling Collection at
Carolina Springs
Open today from 10:00 to 6:00
The Sterling Collection features new and spacious single-family homes for sale at the Carolina Springs master-planned community in Holly Springs, NC. Amenities at this live-work-play destination include a clubhouse, pool, gym, play fields, pocket parks, tot lots and greenway trails. Holly Springs Towne Center’s shopping, dining and entertainment options are five minutes away. Womble Park’s athletic fields are 11 minutes away. Nearby I-540 provides easy access to top-tier employment opportunities.
Approximate HOA fees • $100
Approximate tax rate • 1.02%
Buyer resources
Other homes in
Sterling Collection
Similar homes in nearby communities
