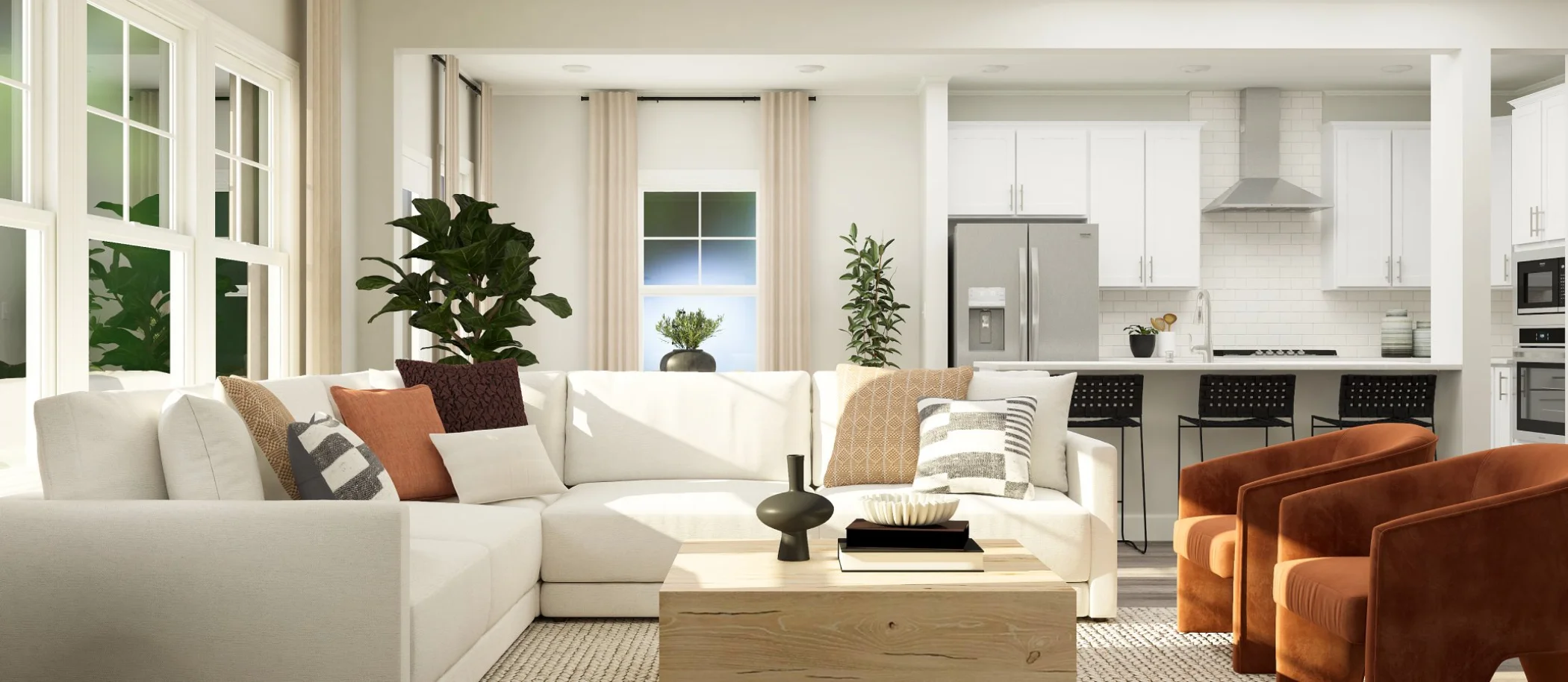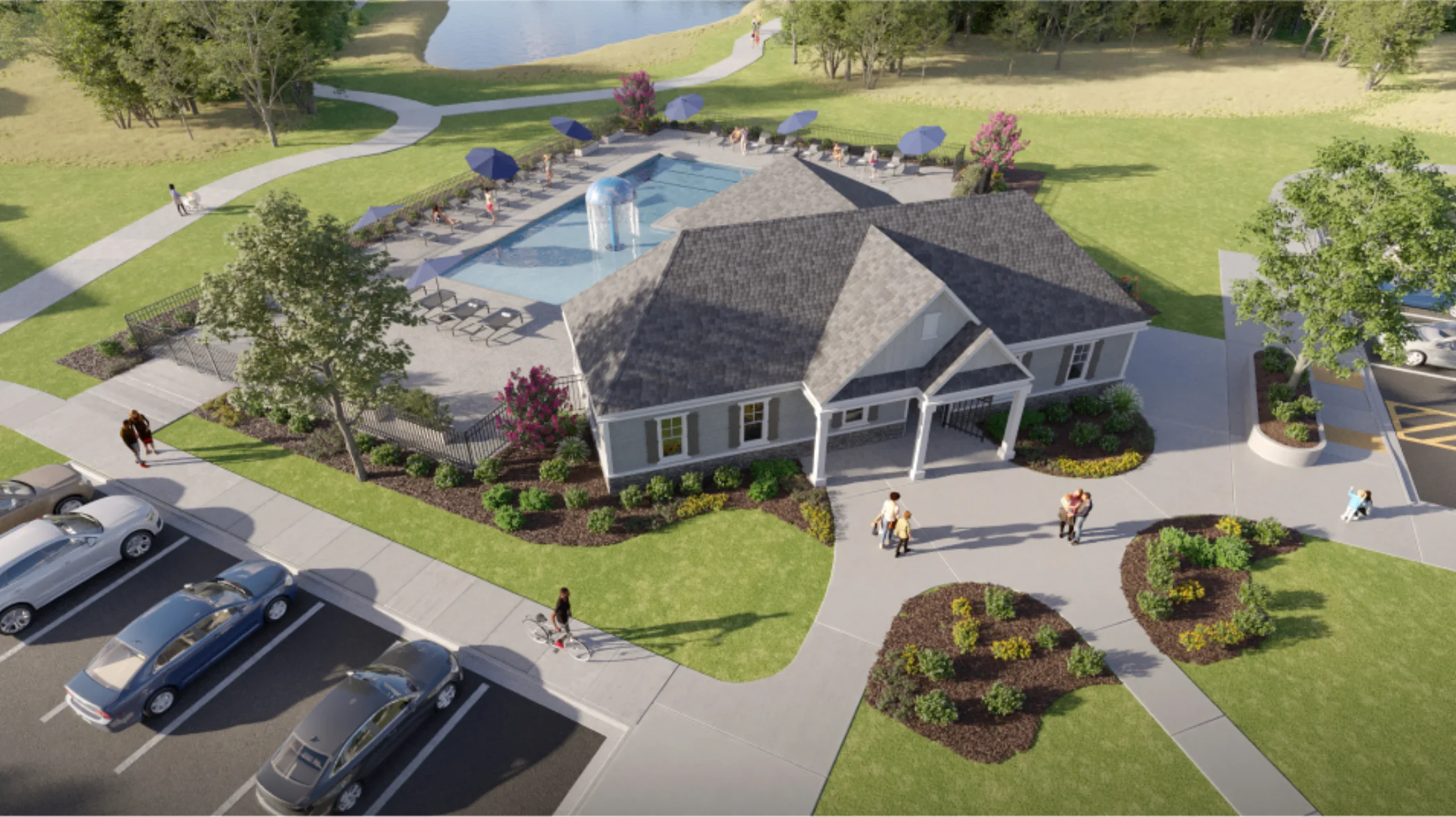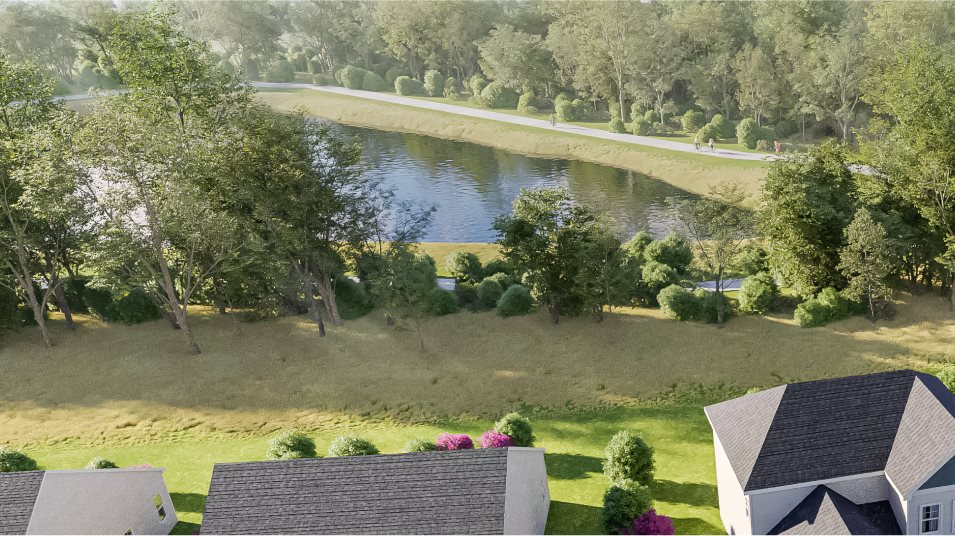Landrum III
5 bd
•3 ba
•2,619 ft²
•2 Car Garage
Landrum III
From $464,990.00
Starting Price
5
Beds
3
Baths
2,619
Sqft
2
Car Garage
This new two-story home has ample space for the whole family. The first floor has an open layout among the family room, breakfast nook and kitchen, while a formal dining room by the entrance and a back patio offer additional hosting options. On the same level is a versatile bedroom ideal for overnight visitors. Upstairs are a game room and four bedrooms, including the owner’s suite with a spa-style bathroom.
Prices and features may vary and are subject to change. Photos are for illustrative purposes only. Legal disclaimers.
Available Exteriors
Floorplan
Plan your visit
Schedule a tour
Find a time that works for you
Let us help you find your dream home
Message us
Fill out the form with any questions or inquiries.
You can also talk with a consultant today from 8:00 am to 5:00 pm ET.
Included in this home
Summit Collection at
Triple Crown
Open today from 1:00 to 6:00
The Summit Collection offers the largest single-family homes at the Triple Crown master-planned community in Durham, NC. Centered around the outdoors, the range of amenities residents have access to include a swimming pool, clubhouse and an open play lawn. Nearby Downtown Durham has tons of high-end shopping, dining and live entertainment options. Less than five miles away is Brier Creek Commons. Close proximity to Wake Forest Highway and US-70 brings Research Triangle Park within a 15-minute drive for excellent employment opportunities.
Approximate HOA fees • $110
Approximate tax rate • 1.39%
Buyer resources
Other homes in
Summit Collection
Similar homes in nearby communities






