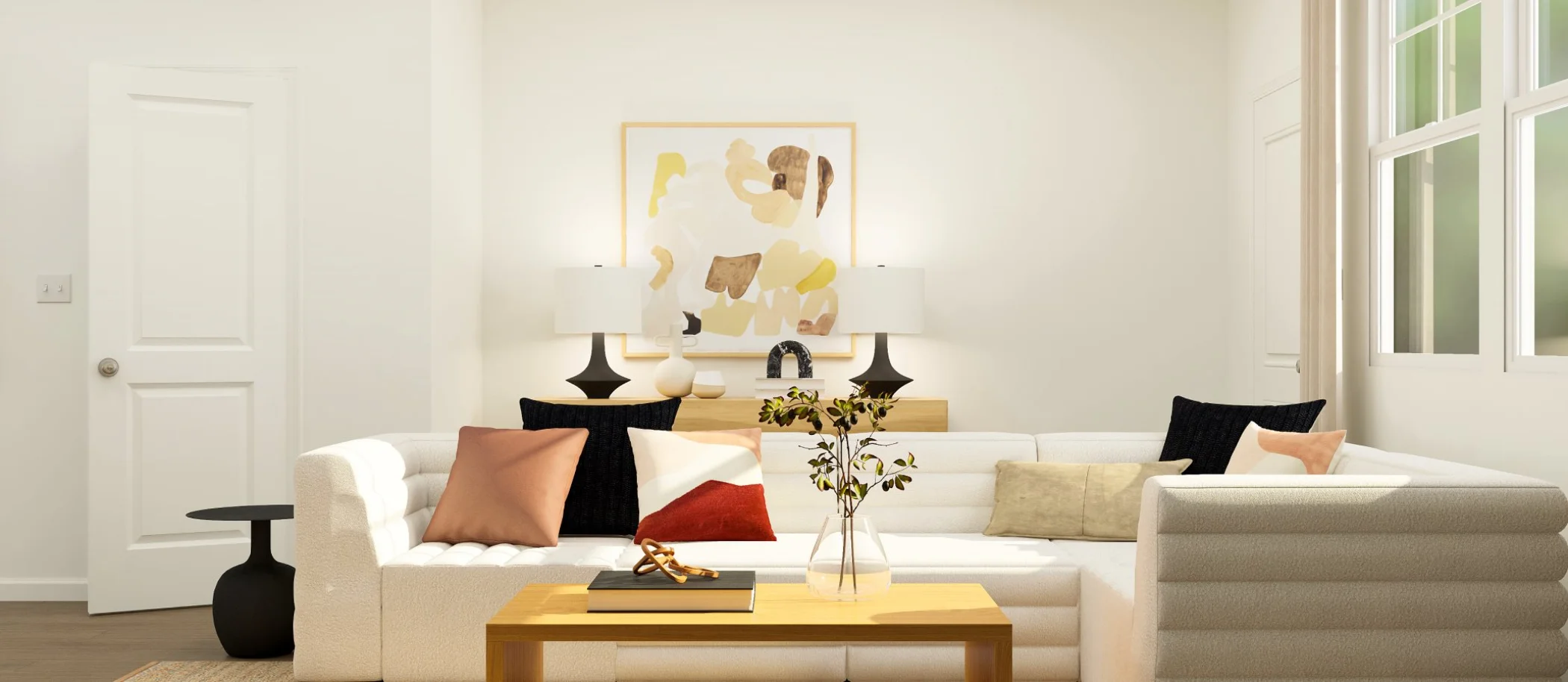Savannah
Crescent Townes
in Raleigh, NC
Overview
1,889
Square ft.
3
Beds
3
Baths
1
Half baths
$330,990
Starting Price
This new townhome is host to an inviting open-concept layout on the first level shared between the kitchen, living and dining areas to maximize interior space, and an adjacent patio offers seamless outdoor entertainment and leisure. A spacious secondary bedroom shares the second floor with the luxurious owner’s suite, complete with a spa-inspired bathroom and walk-in closet.
Prices and features may vary and are subject to change. Photos are for illustrative purposes only.
Legal disclaimers
Available exteriors
Exterior A
A farmhouse-style exterior with batten siding, a charming roof gable and a decorative vent
Exterior AE
Contrasting batten and horizontal siding complements a gable roof peak in this charming exterior
Exterior AEP
This charming exterior features batten siding and a covered entryway underneath a gable roofline
Exterior B
A farmhouse exterior style with batten and horizontal siding and a charming window awning
Exterior BE
A window awning, batten siding and a gable roof peak define this charming exterior design
Exterior BEP
This stylish exterior features horizontal and batten siding and a window awning with a roof gable
Multiple ways to tour
Tour in person
Explore the Savannah on a guided tour, either in-person or virtually, to learn more about options, pricing, and availability.
Let us help you find your dream home
Contact us
Prefer to speak with a consultant to schedule a tour? Contact us today from 8:00 am to 5:00 pm ET.
Thank you!
A Lennar consultant will be in touch with you shortly.
Pre-qualify for a mortgage in minutes
Shop with confidence knowing which homes will fit within your budget and get pre-qualified with Lennar Mortgage.
Included in this home
The Community
Crescent Townes
Open today from 10:00 to 6:00
Crescent Townes is a new community offering modern three-story townhomes for sale in Raleigh, NC. The community is perfect for commuters, who will enjoy convenient proximity to major roadways like US Business 64, I-440 and I-540. The WakeMed facility is just 10 minutes away, and homeowners will enjoy access to local shopping and entertainment destinations, such as Wake Towne Plaza, North Hills and downtown Raleigh.
Approximate HOA fees • $205
Approximate tax rate • 1.17%
A simpler way to buy
Our experienced team is here to help with the entire process-from financing, to selling your current home, we're here to help you navigate the entire process throughclosing.
Get a cash offer and sell your current home
Skip the hassle of listing, months of showing and juggling double mortgages. We've partnered with Opendoor to make it easy to sell your home.
Pre-qualify for a mortgage in minutes
Answer a few questions and get pre-qualified with Lennar Mortgage today. We'll help you unlock your buying potential.
Close on your new home without the stress
Lennar provides you with the information and guidance you need to navigate the title insurance, escrow and closing process.
