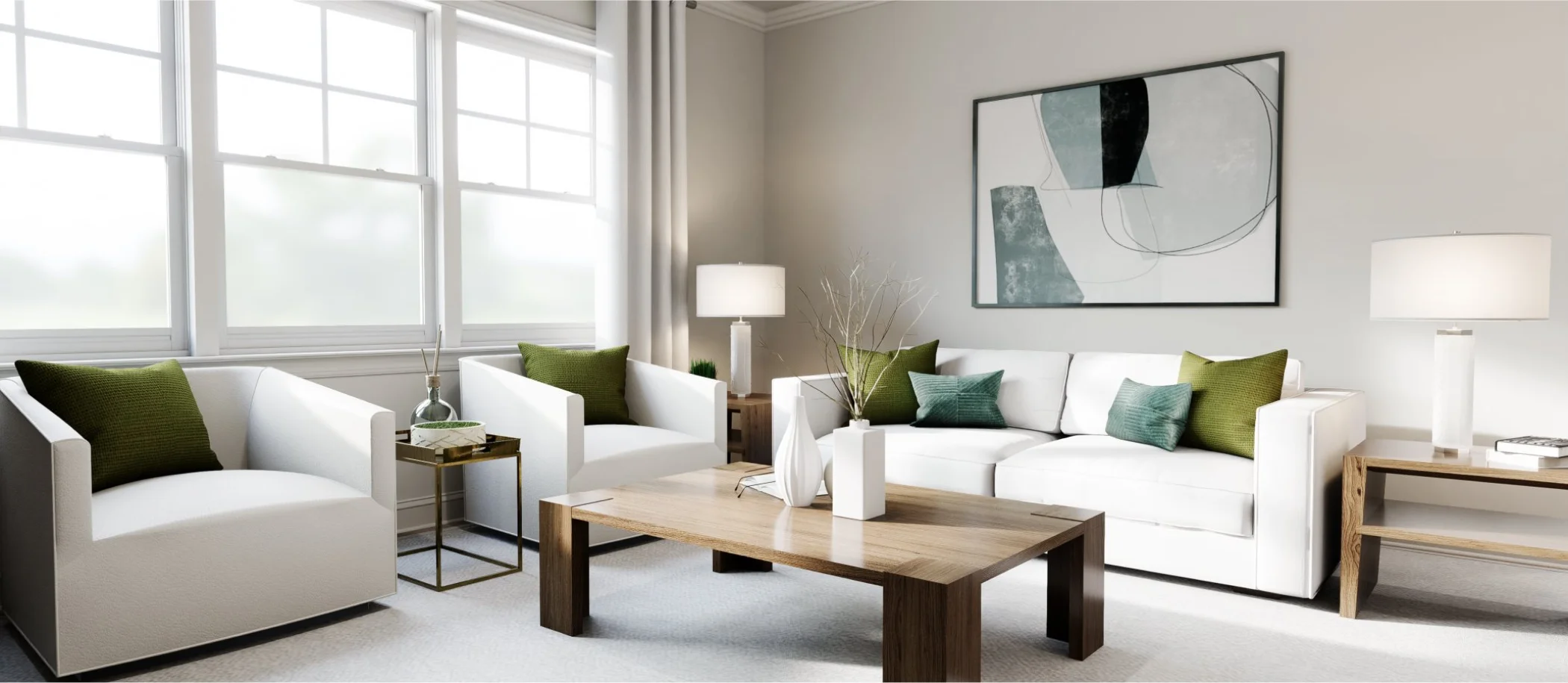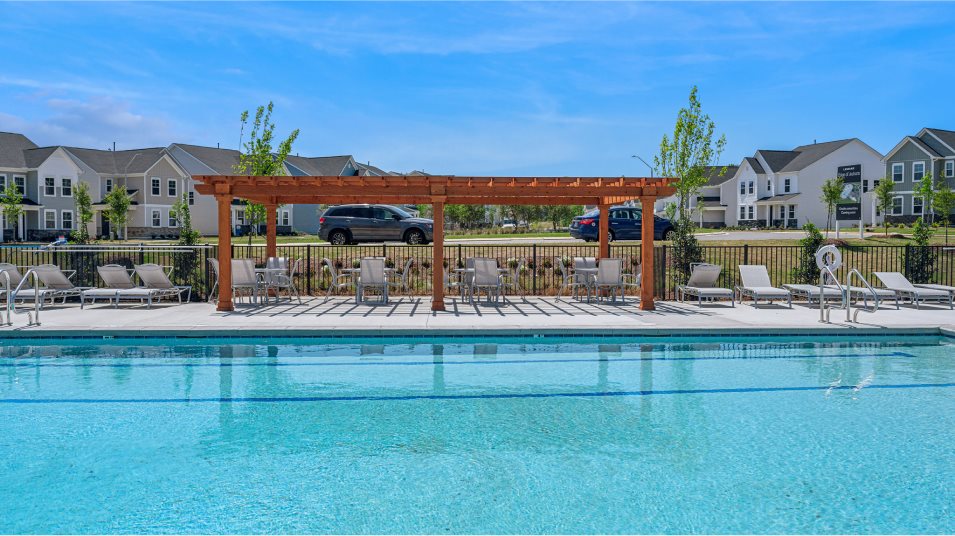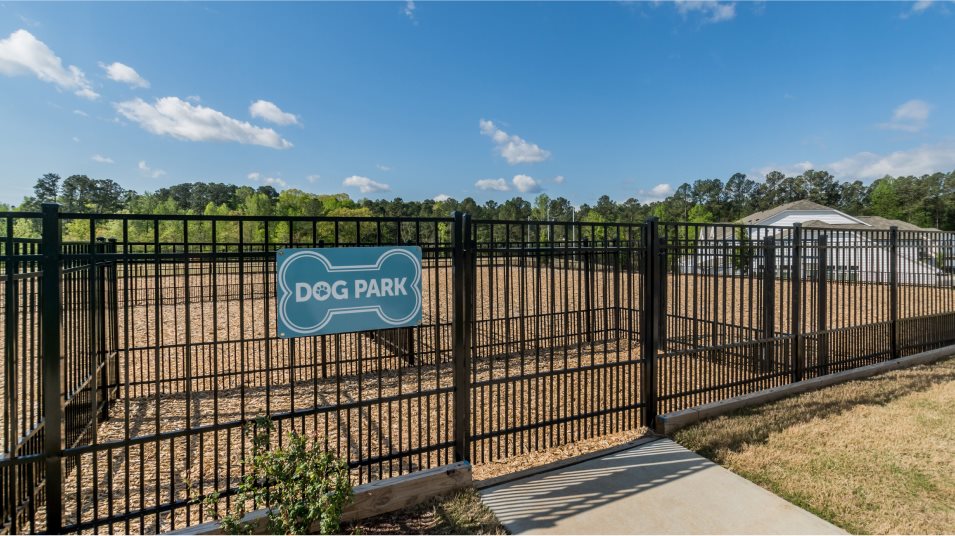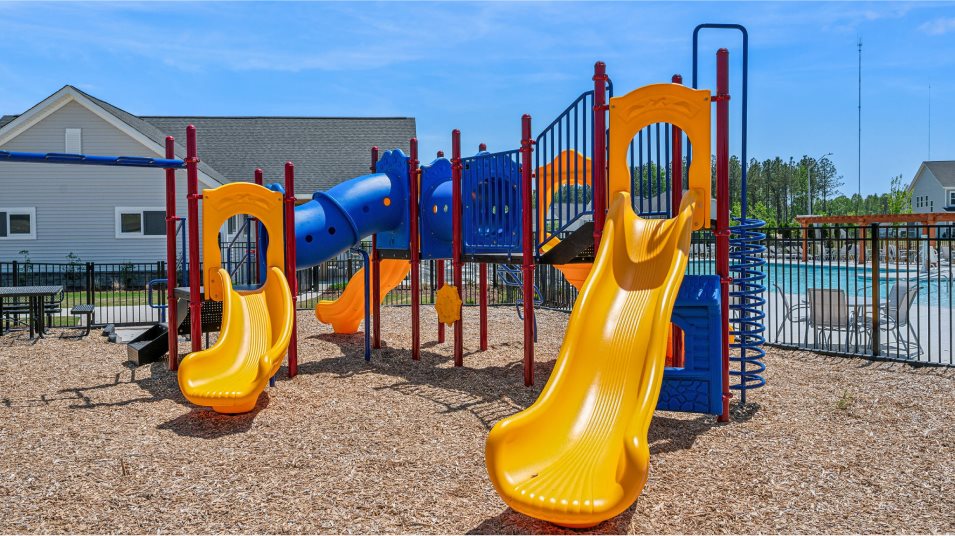Somerset III
4 bd
•3 ba
•2,581 ft²
•2 Car Garage
Somerset III
$437,990
Starting Price
4
Beds
3
Baths
2,581
Sqft
2
Car Garage
This new two-story home is optimized for gracious living. Upon entry is a double-height foyer, leading down to a generous open floorplan shared between the dining area, kitchen and Great Room to provide seamless modern living. A covered porch is located nearby to provide serene outdoor moments. The first floor also contains a bedroom suite that can be used for accommodating overnight guests. Upstairs showcases a spacious loft well-suited for entertainment, two secondary bedrooms and the luxurious owner’s suite with an oversized walk-in closet.
Prices and features may vary and are subject to change. Photos are for illustrative purposes only. Legal disclaimers.
Available Exteriors
Floorplan
Let us help you find your dream home
Message us
Fill out the form with any questions or inquiries.
You can also talk with a consultant today from 8:00 am to 5:00 pm ET.
Included in this home
Sterling Collection at
Edge of Auburn
Open today from 10AM to 6PM
The Sterling Collection is a series of new single-family homes for sale at Edge of Auburn, a masterplan community in Garner, NC. Situated less than three miles from the Highway 70/ I-40 interchange, the community is located eight miles from downtown Raleigh and five miles from White Oak Crossing, a 565,000 square foot lifestyle center with over 30 retail shops and 25 restaurants. Plus, residents have access to a variety of onsite amenities including a swimming pool, open air cabana, dog park, trail systems and more.
Approximate HOA fees • $105
Approximate tax rate • 1.17%
Buyer resources
Other homes in
Sterling Collection
Similar homes in nearby communities



