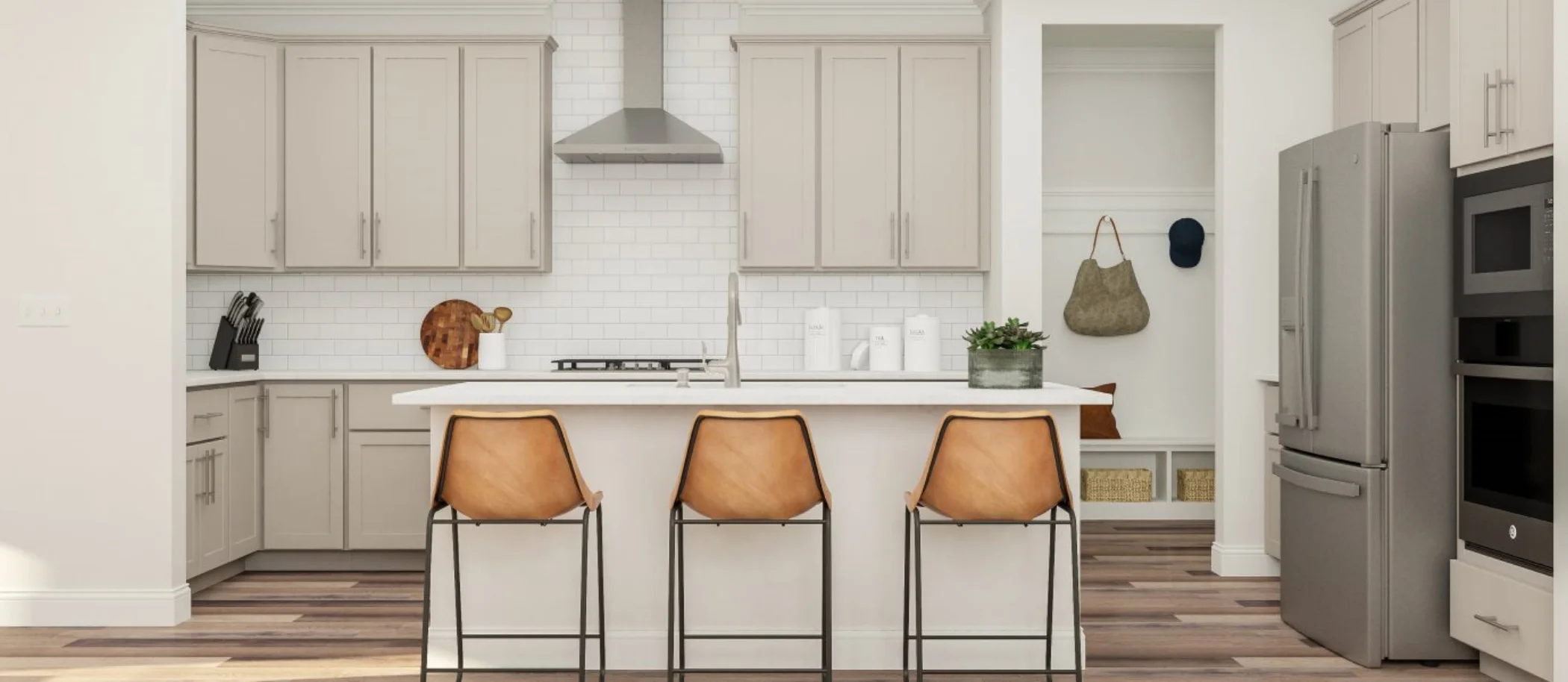2,881
Square ft.
5
Beds
4
Baths
2
Car Garage
$480,990
Starting Price
This new two-story home design combines comfort and style. An open-plan layout connects the kitchen, dining area and Great Room, which features a door providing direct access to the patio. In a private corner is the guest suite, well-suited to accommodating both overnight visitors and family members. Centrally located on the top floor is a spacious loft for additional shared living space, surrounded by three secondary bedrooms and the sprawling owner’s suite.
Prices and features may vary and are subject to change. Photos are for illustrative purposes only.
Legal disclaimers
Available Exteriors
Floorplan
Plan your visit
Schedule a tour
Find a time that works for you
Message us
Fill out the form with any questions or inquiries.
You can also talk with a consultant today from 8:00 am to 5:00 pm ET.
Included in this home
Sterling Collection at
Rosedale
Open today from 1:00 to 6:00
Sterling is a collection of new single-family homes for sale at the Rosedale masterplan community in Wake Forest, NC. With an open-plan layout, every homesite features four to five bedrooms, three to four bathrooms and two-car garages. The highly amenitized community will offer residents a clubhouse, swimming pool and more. Gateway Commons and Wake Forest Crossing and excellent schools are close by. Fast-growing Wake Forest, which retains its small-town charm, features a downtown with art galleries, studios and unique shopping and dining spots.
Approximate HOA fees • $75
Approximate tax rate • 0.93%
Buyer resources
Other homes in
Sterling Collection
Similar homes in nearby communities
