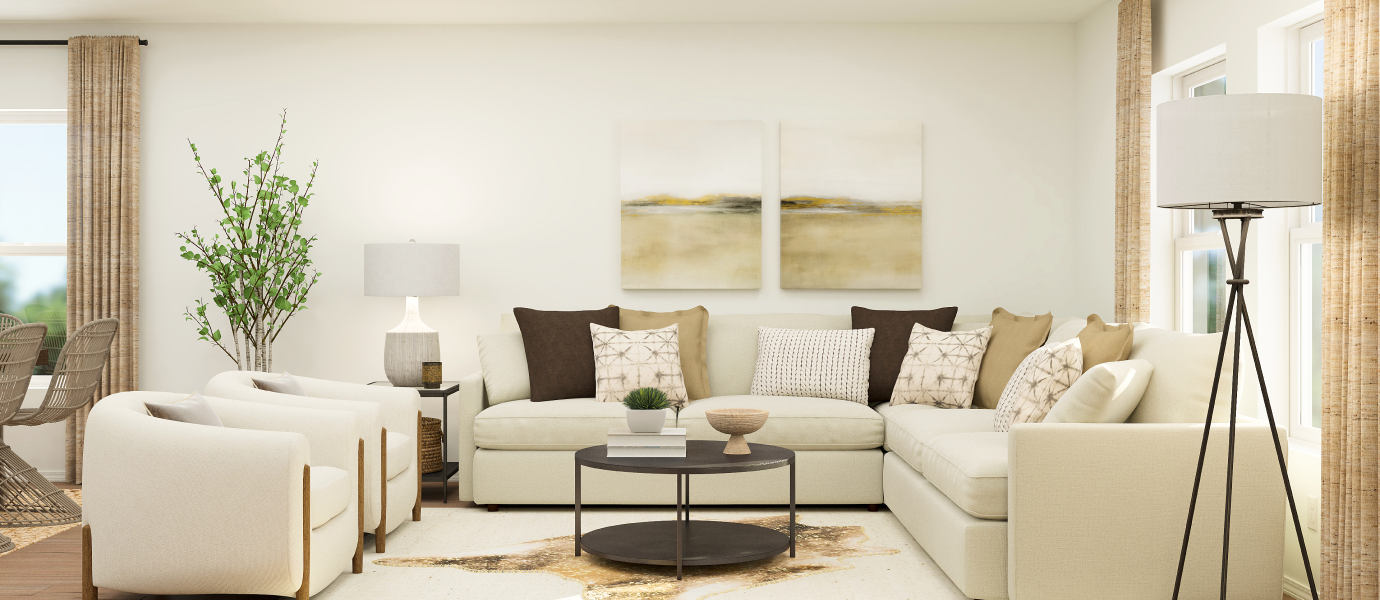Agora III
Huntington Ridge
in Yukon, OK
Overview
1,720
Square ft.
4
Beds
2
Baths
2
Car Garage
$272,999
Starting Price
A single-story home with enough space for families or anyone in search of extra space. Enter into the home to find three secondary bedrooms, a laundry room and a full-sized bathroom toward the front. The open layout shared among the dining room, family room and kitchen with center island provides a seamless transition between the shared living spaces. While the owner’s suite features an en-suite bathroom and a walk-in closet.
Prices and features may vary and are subject to change. Photos are for illustrative purposes only.
Legal disclaimers
Available Exteriors
Floorplan
Plan your visit
Schedule a tour
Find a time that works for you
Let us help you find your dream home
Message us
Fill out the form with any questions or inquiries.
You can also talk with a consultant today from 10:00 am to 5:00 pm CT.
Included in this home
The Community
Huntington Ridge
Open today from 10:00 to 7:00
Huntington Ridge is a new community bringing single-family homes to the popular destination of Oklahoma City, OK. The community is located close to nearby soccer fields, parks, the Yukon Fine Arts Center and a BMX Raceway for nearby entertainment and outdoor recreation. Set within the Oklahoma City metro area, the community is also within close reach of a variety of urban offerings including parks, museums, restaurants, shopping and more.
Approximate HOA fees • $33.33
Approximate tax rate • 1.5%
Buyer resources
Other homes in
Huntington Ridge
Similar homes in nearby communities
