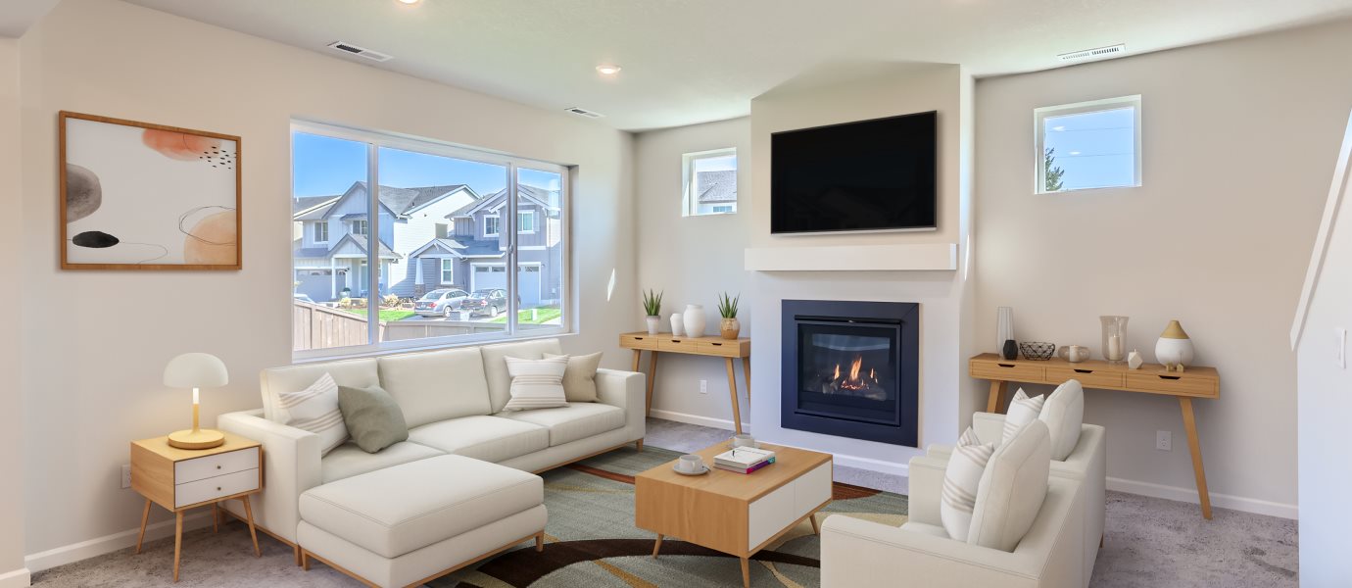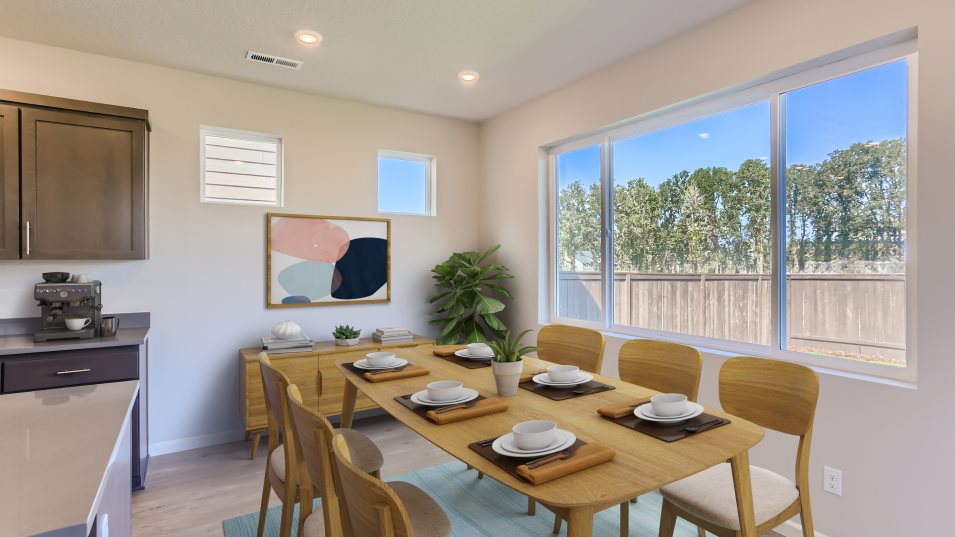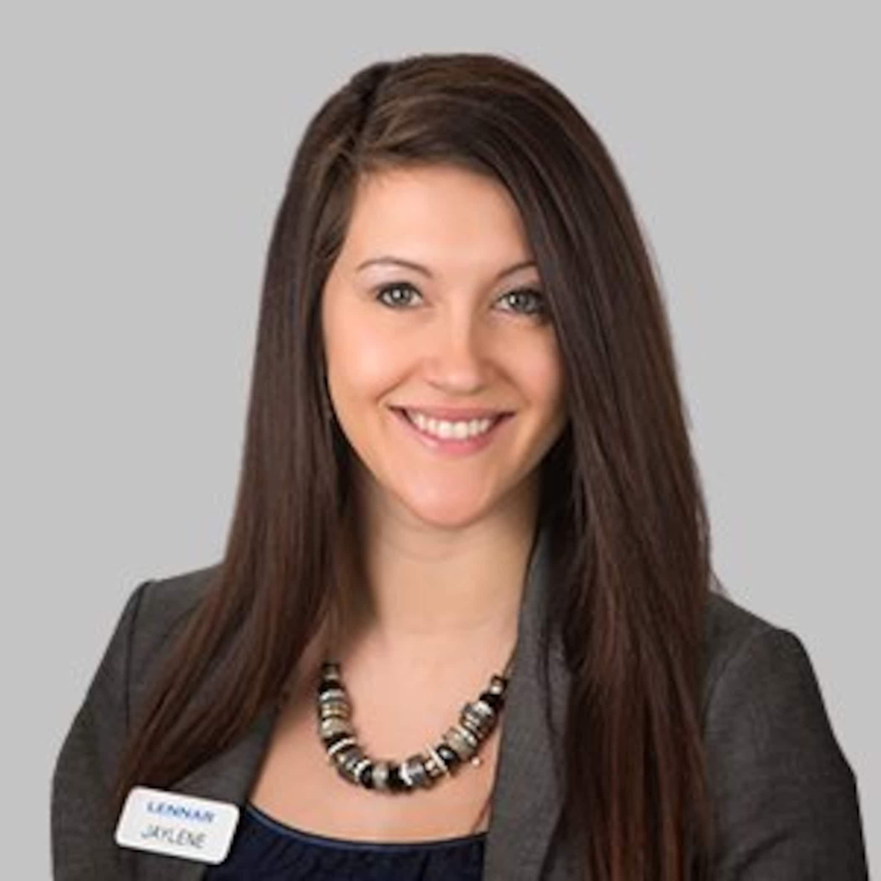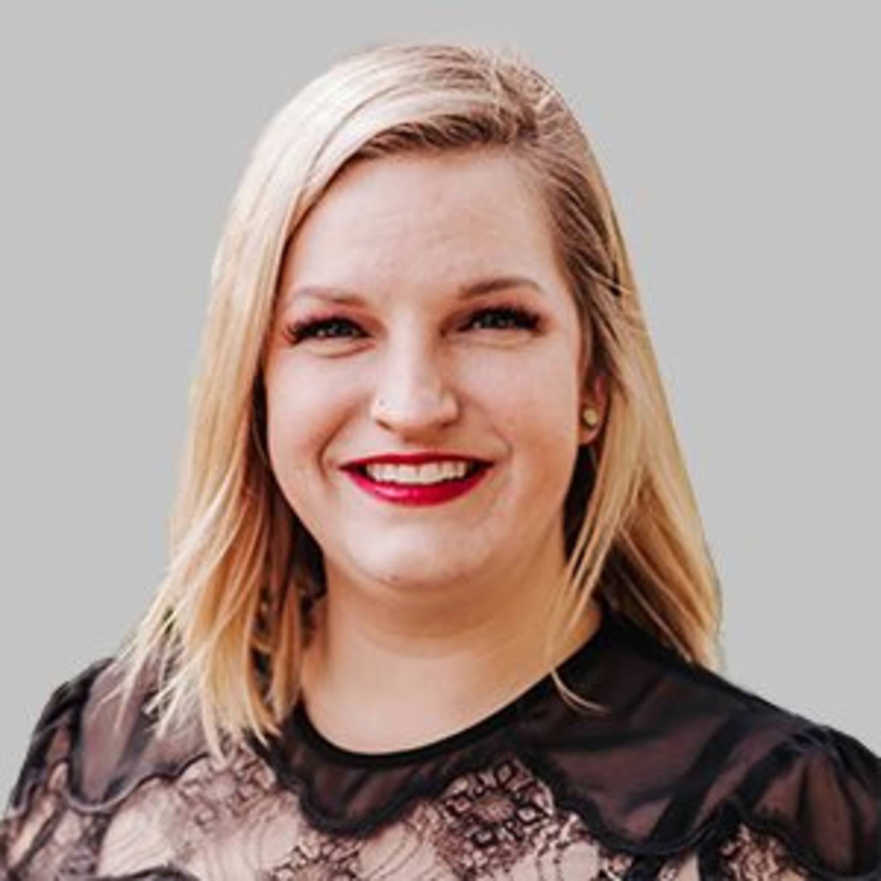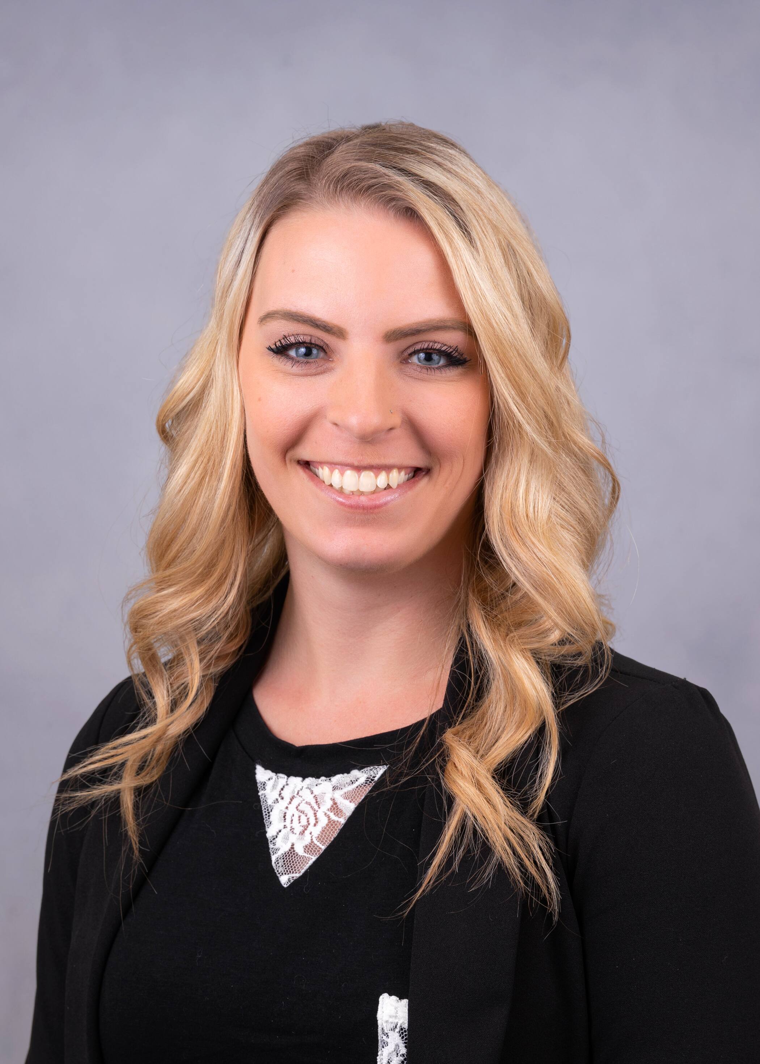Fairview
Skyliner Crossing
in Gresham, OR
Overview
1,876
Square ft.
4
Beds
2
Baths
1
Half baths
2
Car Garage
$534,900
Starting Price
This two-story home has a classic layout that is ideal for families. The foyer features an attached home office, leading to the open Great Room with a kitchen, dining room and back patio. Four bedrooms are on the second floor, including an owner’s suite with a private bathroom, perfect for parents with young children.
Prices and features may vary and are subject to change. Photos are for illustrative purposes only.
Legal disclaimers
Exterior
Farmhouse
With vertical siding, charming window shutters and a gable roofline, this farmhouse-inspired exterior offers great curb appeal
Floorplan
Plan your visit
Schedule a tour
Find a time that works for you
Let us help you find your dream home
Message us
Fill out the form with any questions or inquiries.
You can also talk with a consultant today from 9:00 am to 5:30 pm PT.
Included in this home
The Community
Skyliner Crossing
By appointment only today
Skyliner Crossing is a community of new single-family homes for sale in the quiet Kelly Creek neighborhood just east of Highway 26 in Gresham. Homeowners enjoy a peaceful mix of suburban residential living while being located close to urban amenities, Sam Barlow High School and parks such as Southeast Community Park and Oxbow Regional Park. With ample outdoor recreation nearby, Skyliner Crossing residents can go from skiing on Mt. Hood in the winter to water activities on the Willamette and Columbia Rivers in the summer. The Oregon Coast is just a short drive away.
Approximate HOA fees • $24.5
Approximate tax rate • 1.01%
Buyer resources
Other homes in
Skyliner Crossing
Similar homes in nearby communities
