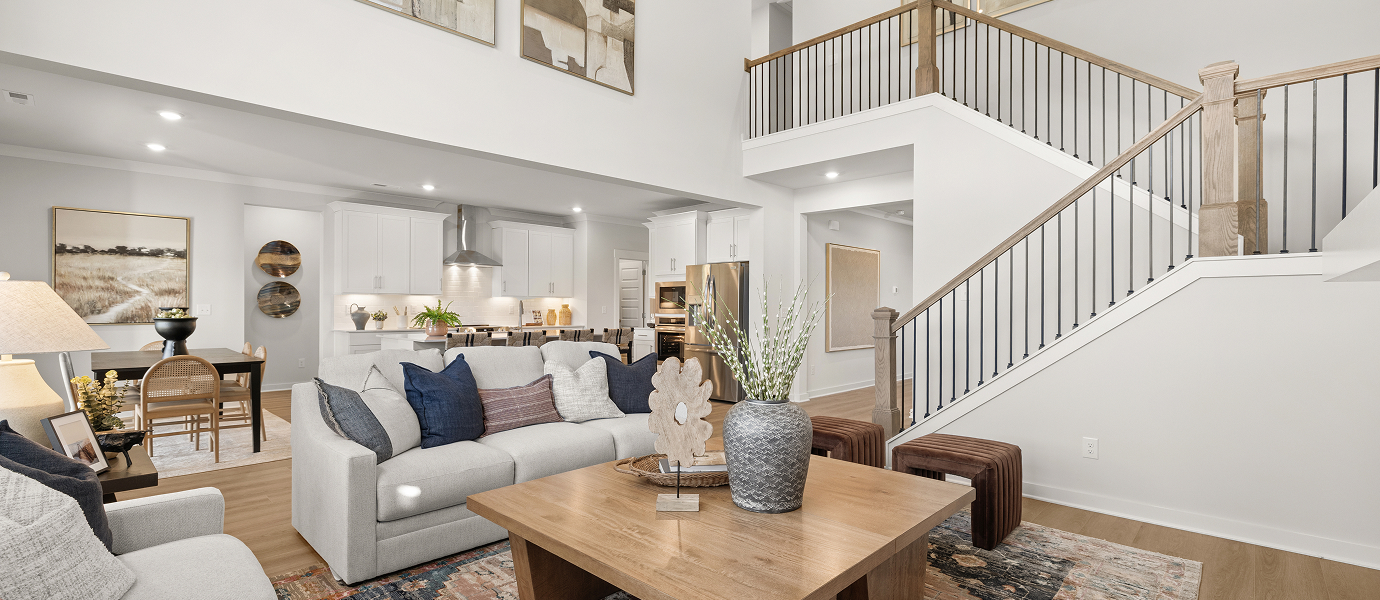3,589
Square ft.
5
Beds
4
Baths
3
Car Garage
$657,990
Starting Price
The first floor of this two-story home shares an open layout between the kitchen, nook and family room for easy entertaining and access to the patio for outdoor lounging. A more formal dining room is at the front of the home for dinner parties and a study to work from home. Two bedrooms are on the first floor, including a luxe owner's suite and a secondary bedroom, ideal for overnight guests. Upstairs are three secondary bedrooms, a versatile game room and a media room for added living space.
Prices and features may vary and are subject to change. Photos are for illustrative purposes only.
Legal disclaimers
Available Exteriors
Floorplan
Plan your visit
Schedule a tour
Find a time that works for you
Message us
Fill out the form with any questions or inquiries.
You can also talk with a consultant today from 8:00 am to 7:00 pm CT.
Included in this home
The Community
Longview Ridge
Open today from 1:00 to 6:00
Longview Ridge is a new community offering expansive single-family homes with three-car garages now selling in Clarksville, TN. The bustling downtown district is home to history, shops and entertainment sites like the popular Downtown Commons. Homeowners are just six miles from top-rated local schools, while amazing recreational opportunities abound at the Riverwalk, Dunbar Cave State Park and Swan Lake. Longview Ridge is only 40 minutes northwest of Nashville for big city conveniences.
Approximate monthly HOA fees • $65
Approximate tax rate • 0.74%
Buyer resources
Other homes in
Longview Ridge
Similar homes in nearby communities
