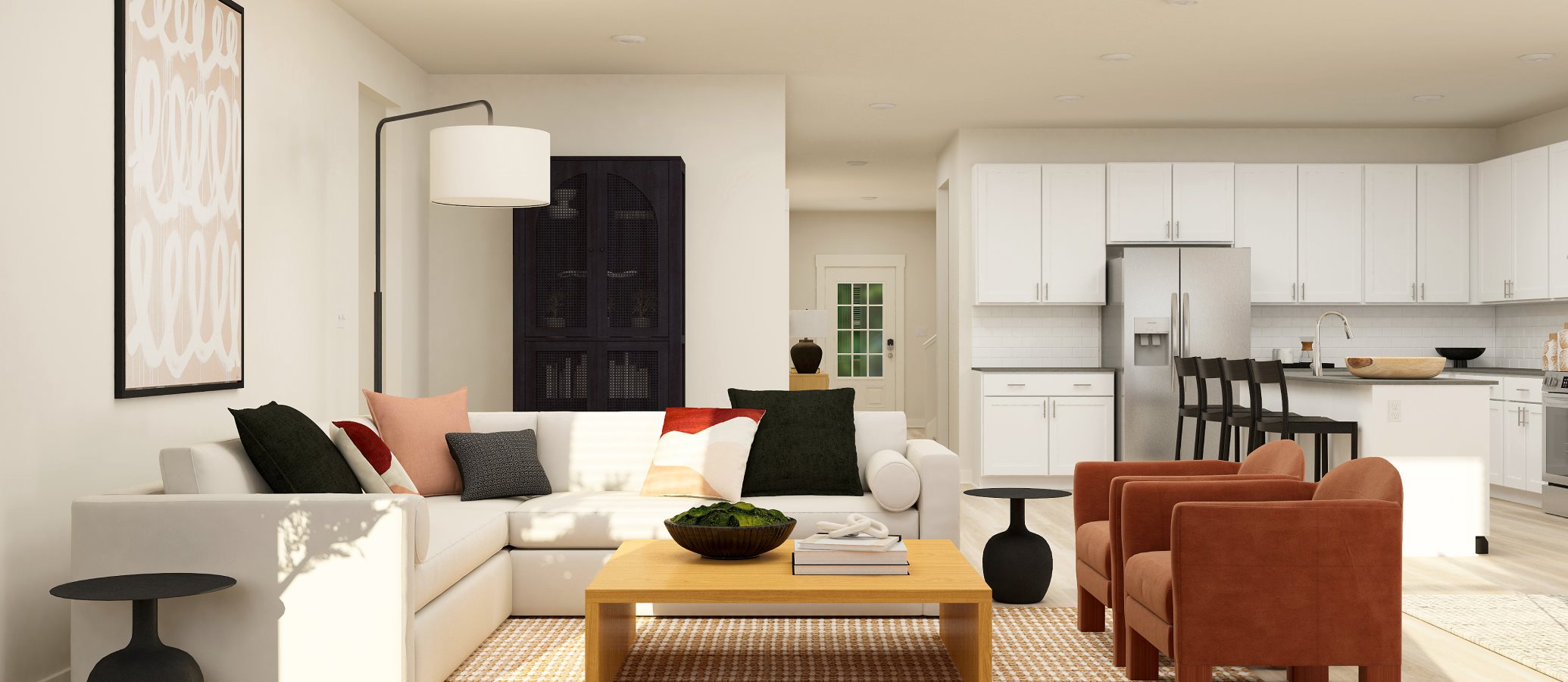3,240
Square ft.
5
Beds
4
Baths
2
Car Garage
$665,990
Starting Price
This new two-story home combines sophistication and upscale comfort with its expansive floorplan. On the first floor is an open-concept main living area to promote seamless everyday living. Framing this area is the lavish owner’s suite with a spacious walk-in closet and attached bathroom, along with a bedroom ideal for overnight guests. Upstairs is a sprawling bonus room and three large bedrooms to provide restful retreats.
Prices and features may vary and are subject to change. Photos are for illustrative purposes only.
Legal disclaimers
Available Exteriors
Floorplan
Plan your visit
Schedule a tour
Find a time that works for you
Message us
Fill out the form with any questions or inquiries.
You can also talk with a consultant today from 8:00 am to 7:00 pm CT.
Included in this home
The Community
Greenhill Estates
By appointment only today
Greenhill Estates is an intimate community offering new single-family designs on large and private homesites, now selling in the peaceful suburbs of Mt. Juliet, TN. Part of the highly rated Wilson County School District, the city of Mt. Juliet provides family-friendly living with an array of upscale shops, restaurants and outdoor recreation options in easy reach. Greenhill Estates is in close proximity to Providence Marketplace for big-name retailers like Target and Ross, while just north is Town Center Greenway to enjoy miles of walking and bike trails. Other local landmarks in the area include Mt. Juliet Community Center and Cedar Creek Sports Center.
Approximate HOA fees • $75
Approximate tax rate • 0.5%
Buyer resources
Other homes in
Greenhill Estates
Similar homes in nearby communities
