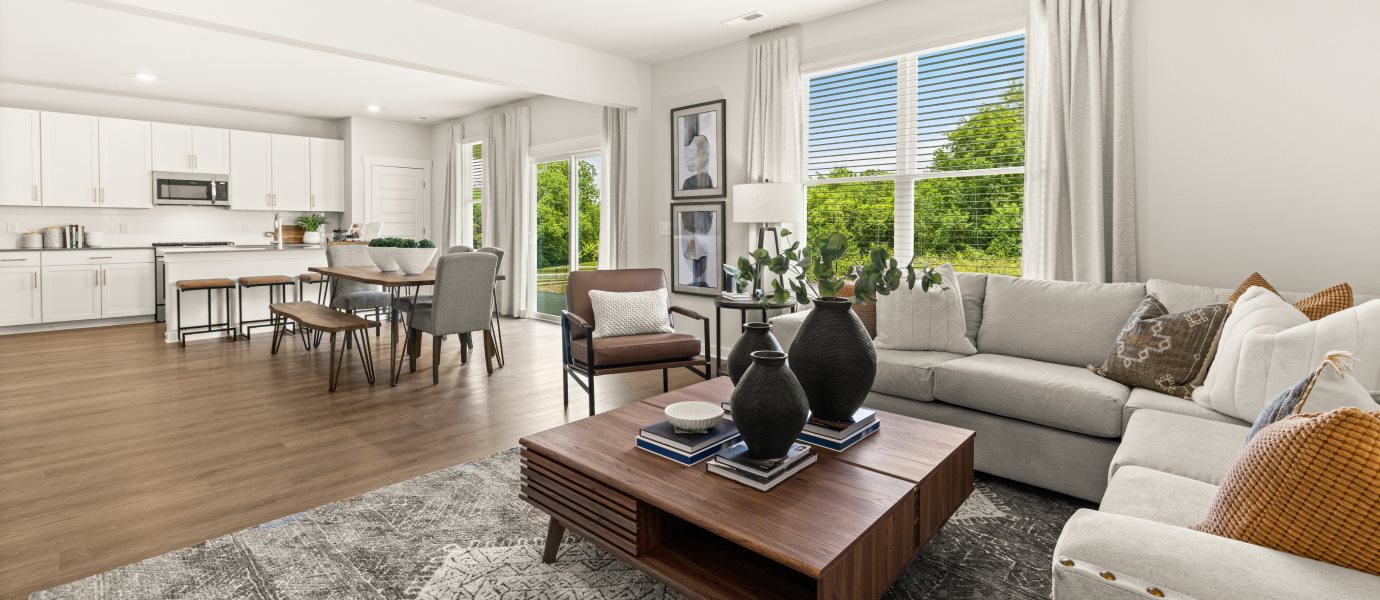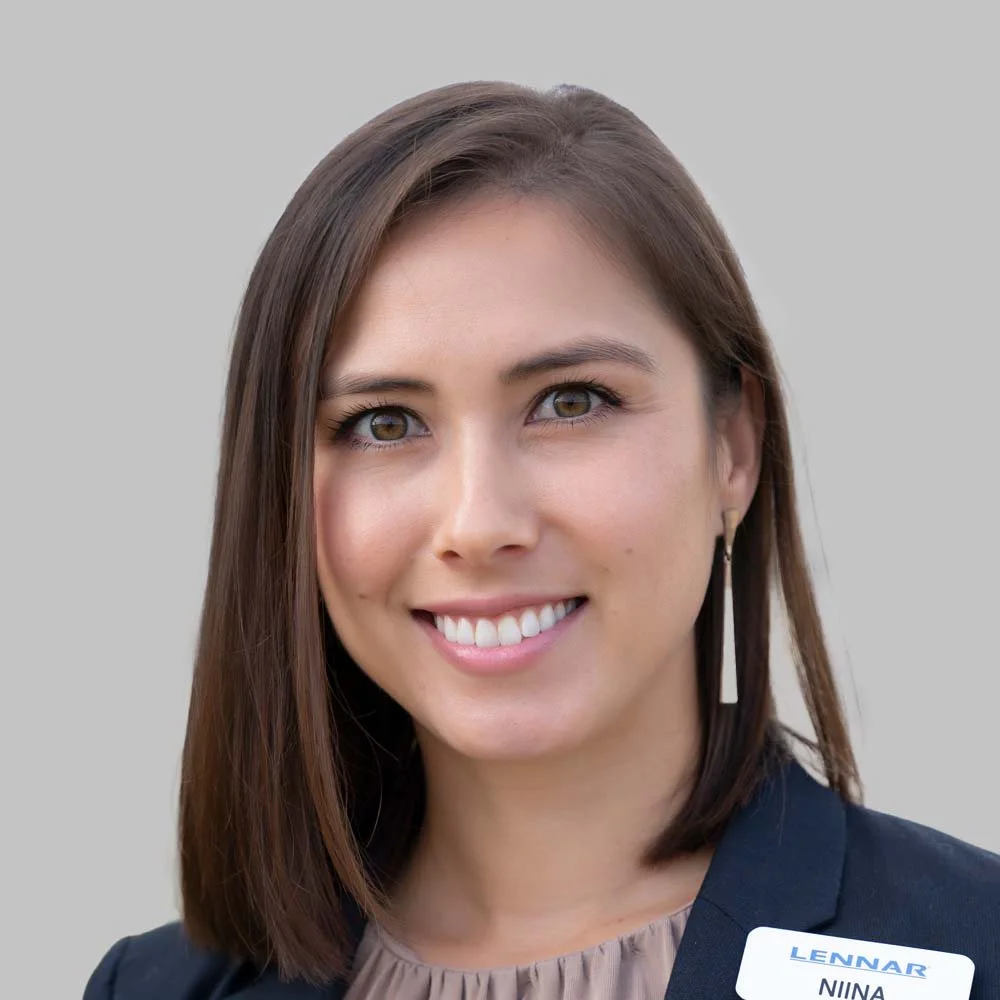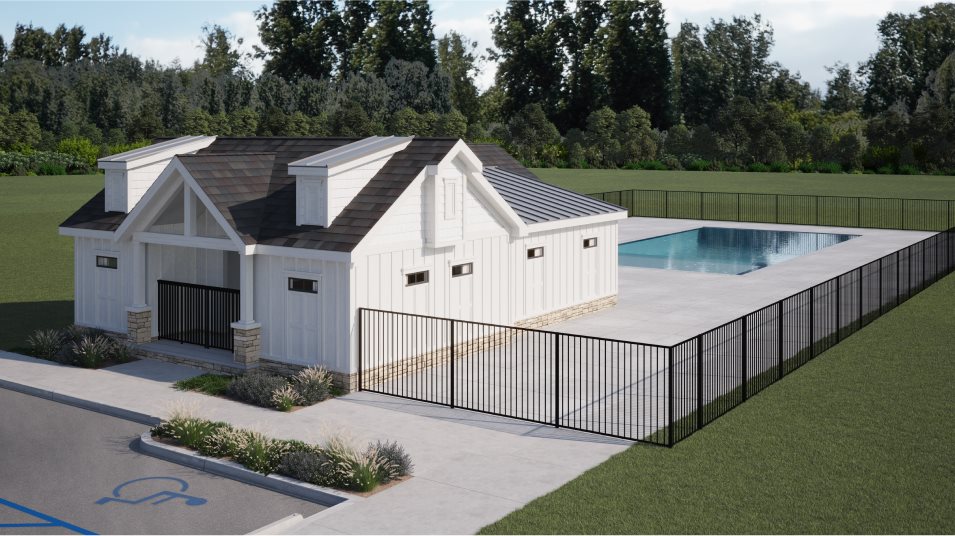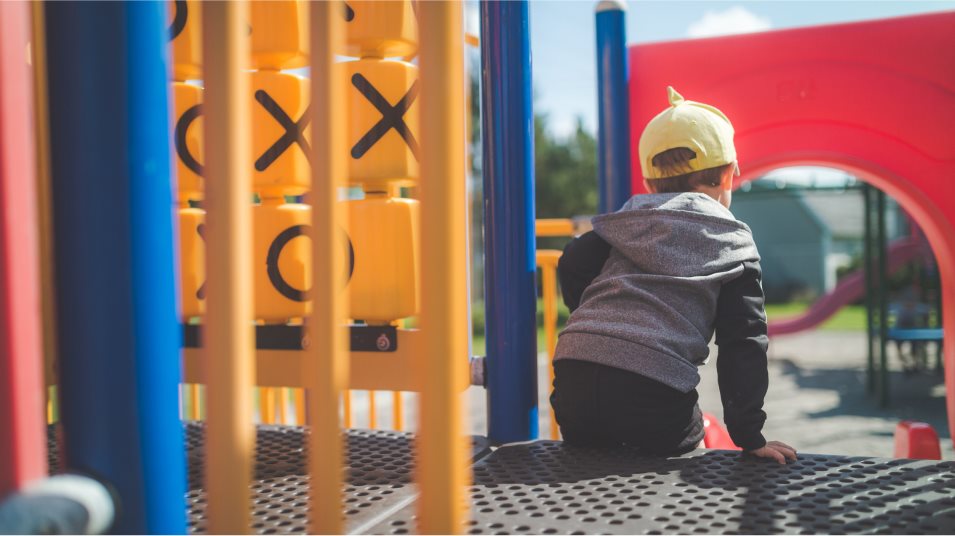Kingston
5 bd
•3 ba
•2,769 ft²
•2 Car Garage
$604,990
Starting Price
5
Beds
3
Baths
1
Half baths
2,769
Sqft
2
Car Garage
The largest floorplan available in this collection, Kingston offers an open layout among the Great Room, nook and kitchen on the first floor, plus a flex space and a fifth bedroom perfect for overnight guests. Upstairs are four more bedrooms, including the owner’s suite, and a loft for additional living space. Completing the home is a versatile two-car garage.
Prices and features may vary and are subject to change. Photos are for illustrative purposes only. Legal disclaimers.
Available Exteriors
Floorplan
Plan your visit
Schedule a tour
Find a time that works for you
Let us help you find your dream home
Message us
Fill out the form with any questions or inquiries.
You can also talk with a consultant today from 8:00 am to 7:00 pm CT.
Included in this home
Classic Collection at
Gwynne Farms
Open today from 11:00 to 6:00
Our Classic Collection is the most popular collection of new single-family homes for sale featuring stunning open-floor layouts at the Gwynne Farms Masterplan in Smyrna, TN. Homeowners will enjoy private community amenities, including a pool and pickleball courts. This community also features proximity to popular shopping and dining at the Sam Ridley Parkway and plenty of parks and trails, as well as being just a short drive from Percy Priest Lake.
Approximate monthly HOA fees • $75
Approximate tax rate • 0.6%
Buyer resources
Other homes in
Classic Collection
Similar homes in nearby communities






