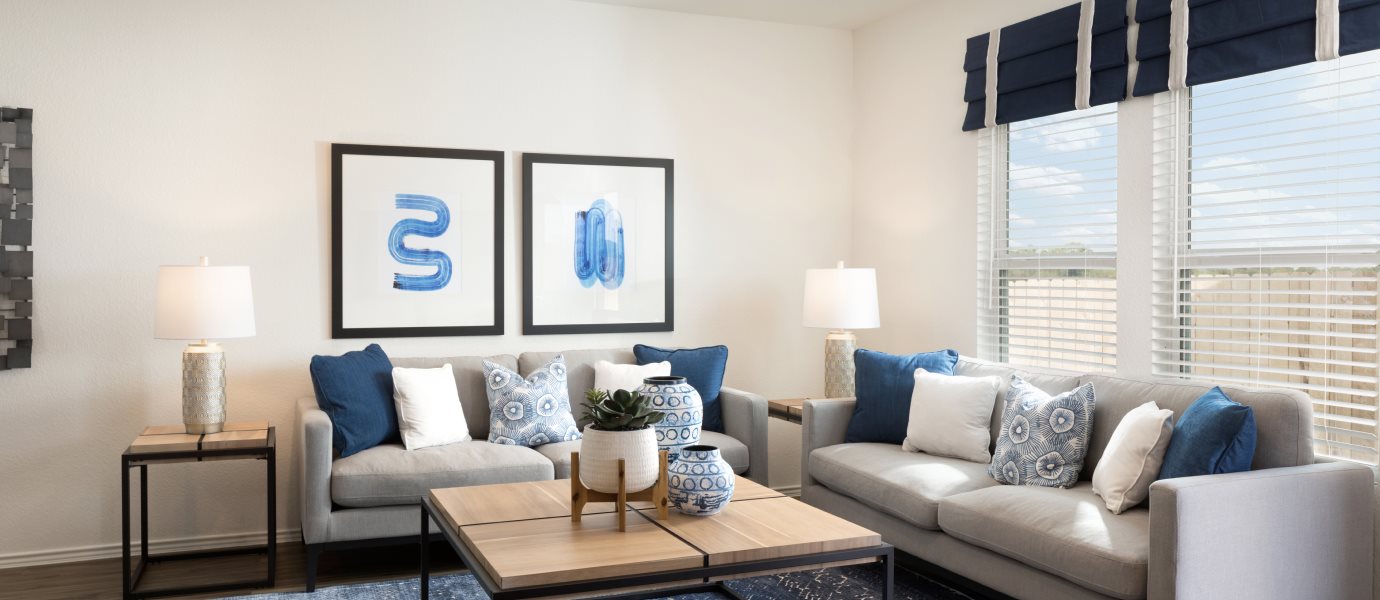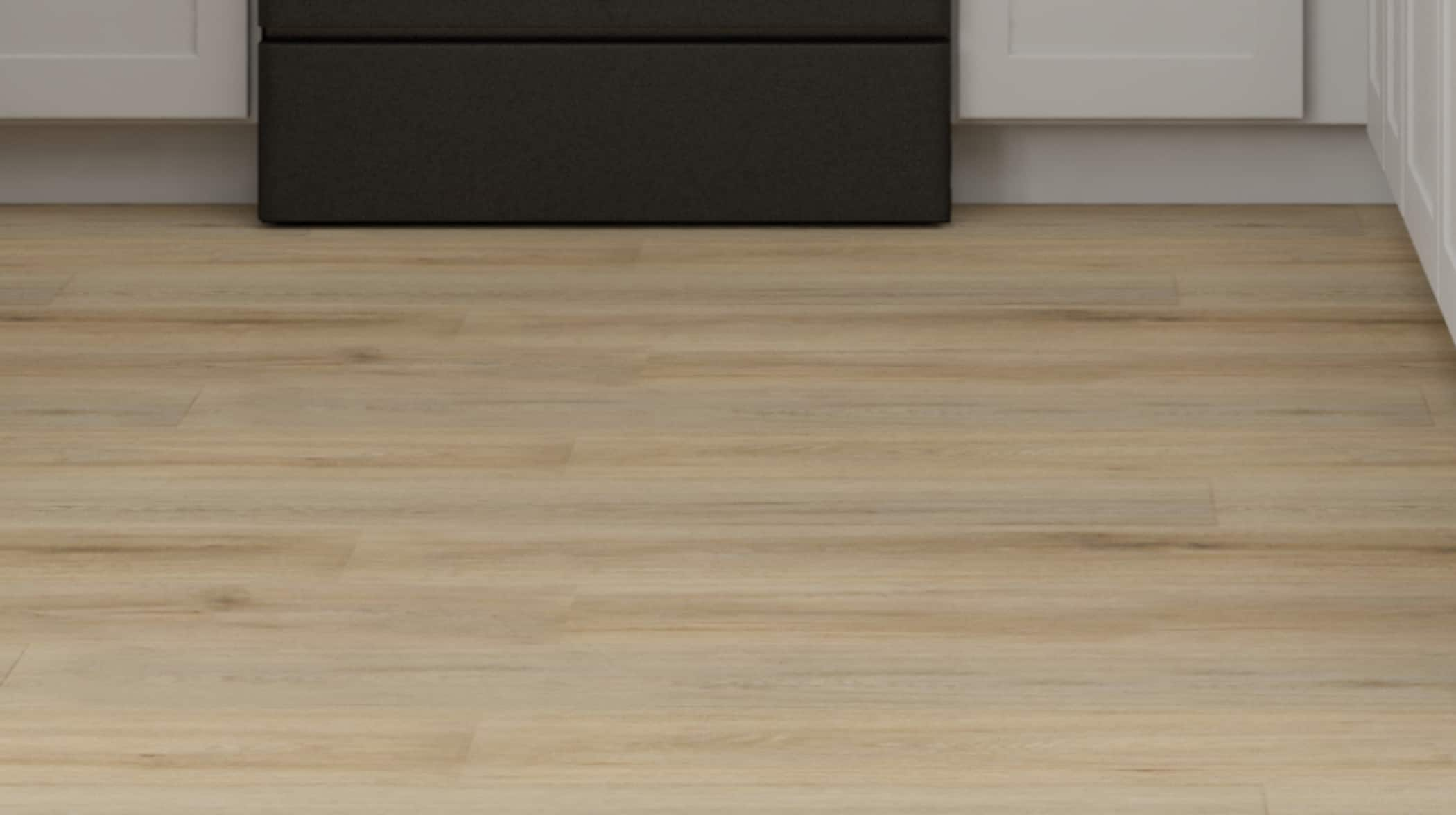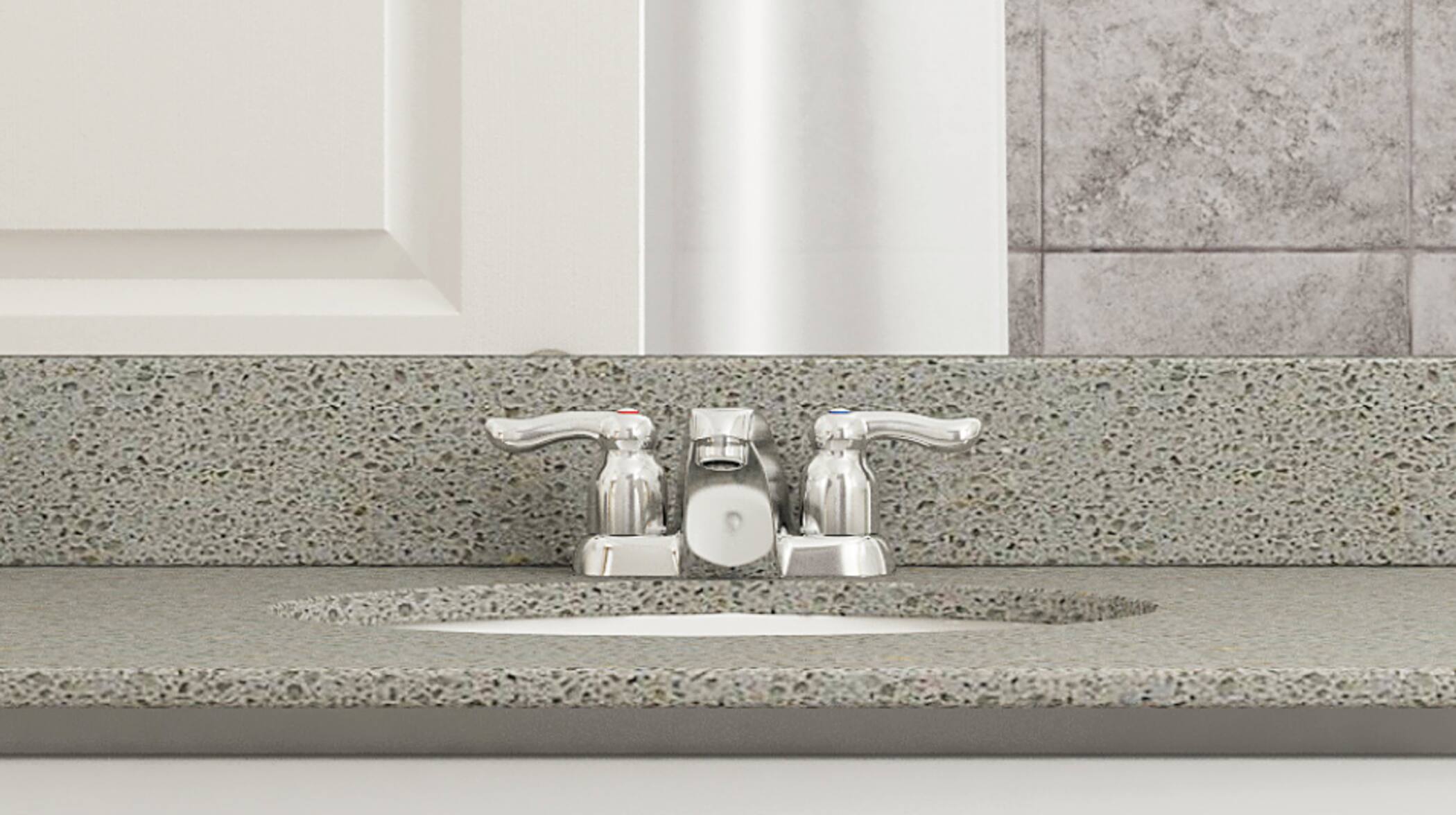Overview
1,667
Square ft.
4
Beds
2
Baths
2
Car Garage
$333,990
Starting Price
This single-level home boasts a generous open floorplan shared between the family room, kitchen and dining room, offering direct access to a patio for seamless indoor-outdoor living and entertaining. The owner’s suite is situated privately at the back of the home, while three additional bedrooms can be found off the foyer.
Prices and features may vary and are subject to change. Photos are for illustrative purposes only.
Legal disclaimers
Available Exteriors
Floorplan
Plan your visit
Schedule a tour
Find a time that works for you
Let us help you find your dream home
Message us
Fill out the form with any questions or inquiries.
You can also talk with a consultant today from 9:00 am to 5:00 pm CT.
Everything’s included with this home
This home comes with some of the most desired features included at no extra cost.
Kitchen
Luxury vinyl flooring in the kitchen
Multicycle dishwasher
Slide-in range
Interior
Plush wall-to-wall carpeting in designated areas
Shaw® luxury vinyl plank flooring in designated areas
Dual pane vinyl windows
Exterior
Insulated fiberglass front door (per community)
Full sod and front irrigation (per community)
PEX plumbing system
Energy Efficiency
Low-E double pane windows
Energy efficient designed HVAC
Energy-efficient windows and building materials
The Community
Schriber Ranch
Closed today
Schriber Ranch is a community of new single-family homes on half-acre homesites now selling in Mustang Ridge, TX. Situated a few miles south of downtown Austin off of SH-21 and SH-149, it offers a slower pace of life and expansive half-acre homesites soon to come. Amenities will include nearby trails and parks, while being in close distance to shopping and dining in San Marcos, Bastrop and Austin.
Approximate HOA fees • $45
Approximate tax rate • 1.94%
Buyer resources
Other homes in
Schriber Ranch
Similar homes in nearby communities







