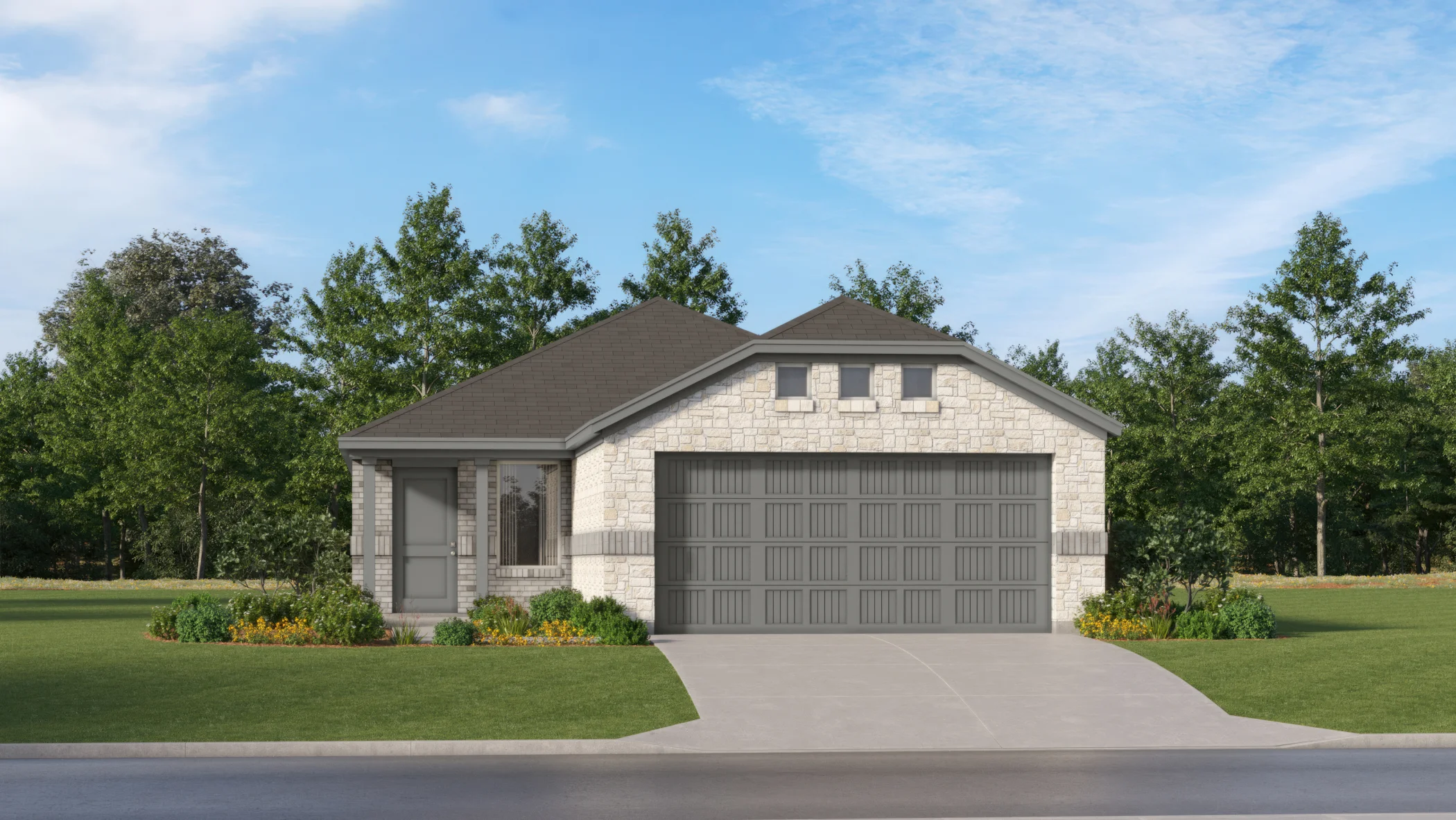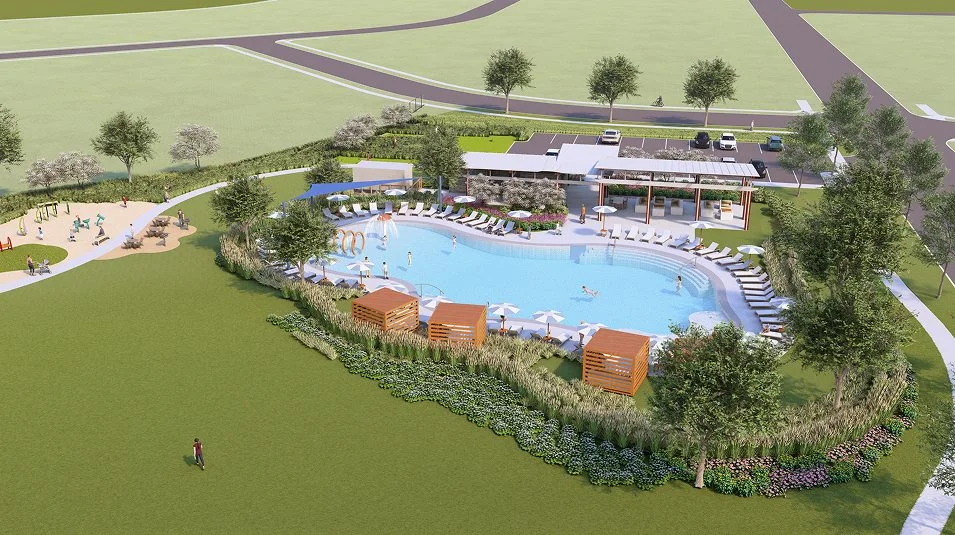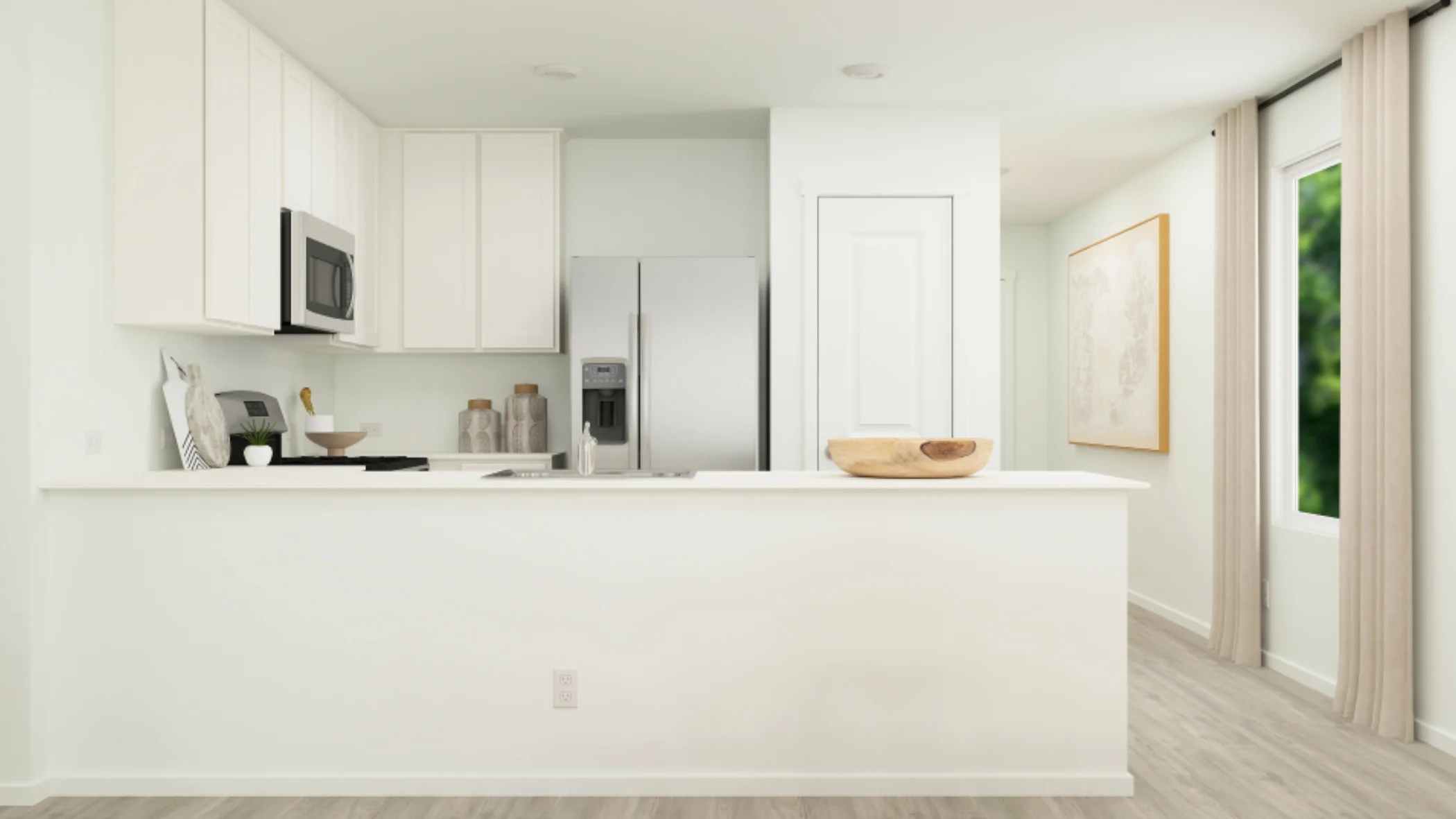This single-level home showcases a spacious open floorplan shared between the kitchen, dining area and family room for easy entertaining during gatherings. An owner’s suite enjoys a private location in a rear corner of the home, complemented by an en-suite bathroom and walk-in closet. There are two secondary bedrooms along the side of the home, which are ideal for household members and hosting overnight guests.
Prices, dimensions and features may vary and are subject to change. Photos are for illustrative purposes only.
Legal disclaimersHear from our customers
Everything included in this home
Schedule a tour
Find a time that works for you
Owning a home can help you build equity, offers tax deductions and fixed monthly payments, and gives you a sense of permanence. When you rent, your lease sets the price, your place isn’t really yours, and there are no tax benefits or financial freedom. There are many benefits to owning a home that you can’t get with renting.
Cottage Collection at
Prairie View
Open today from 12:00 to 7:00
The Cottage Collection is a new series offering brand-new single-family homes for sale at the Prairie View masterplan in Ennis, TX. Residents have access to all amenities within the community, including a swimming pool with aquatic play feature, playground, hike and bike trails and much more to encourage active lifestyles. Homeowners will enjoy unique shopping experiences in downtown Ennis, along with beautiful blooms along the Official Bluebonnet Trails of Texas. Prairie View is a short 25-minute drive from Dallas and boasts a convenient location near I-45 for simple commutes and travel. Receive a Battery Backup included with Base Power REP election upon selecting.
Approximate HOA fees • $33.33
Approximate tax rate • 2.16%
Approximate special assessment fees • $1,517.8



Edwin G
Dallas, TX