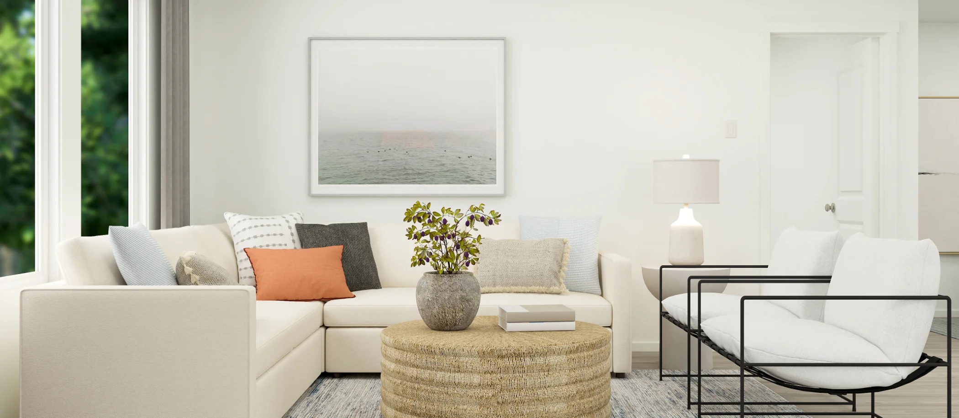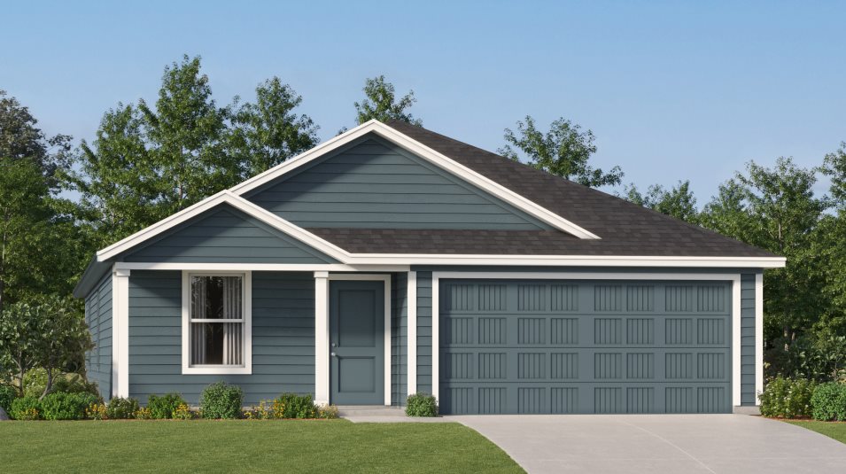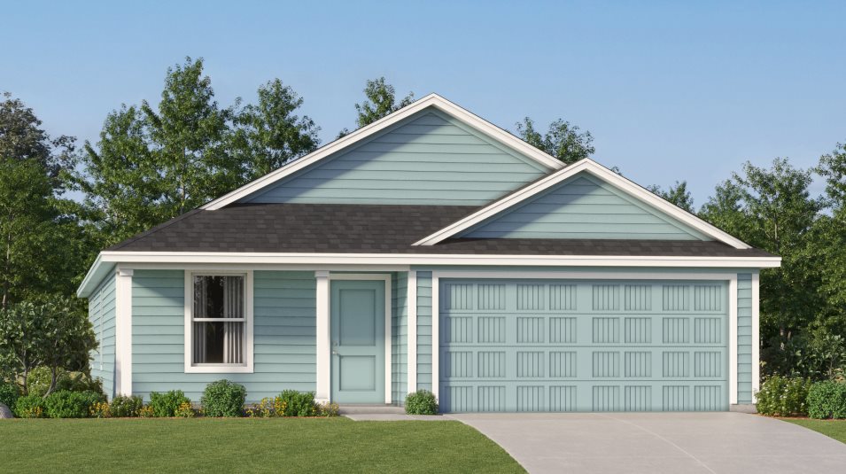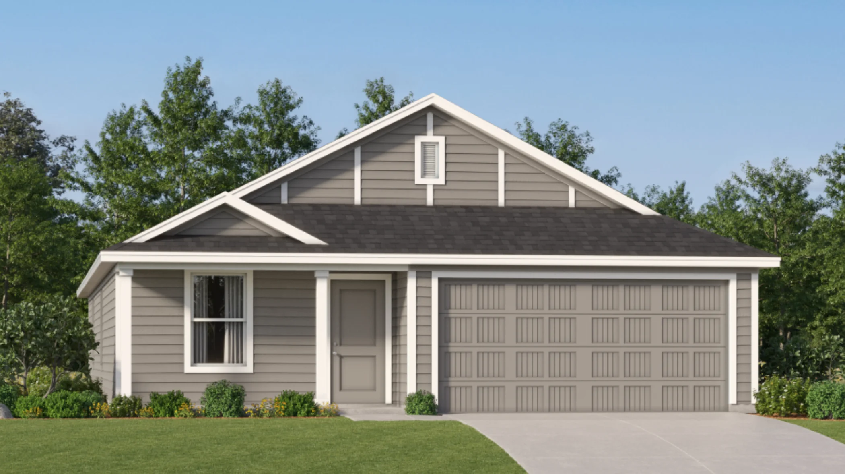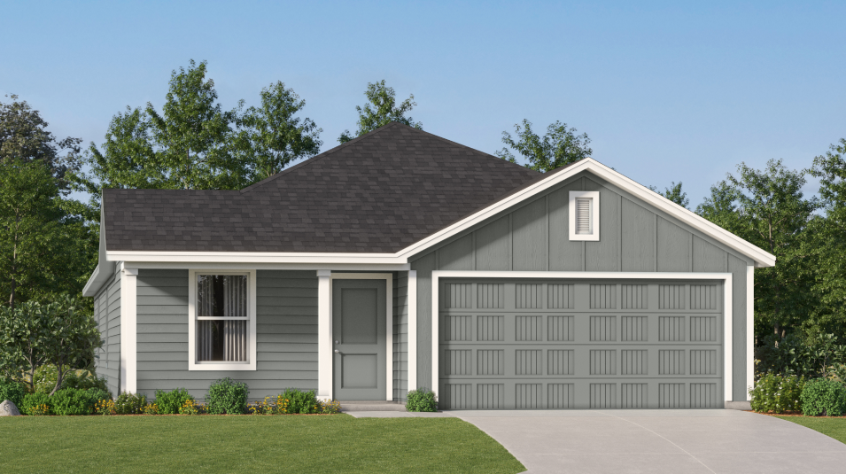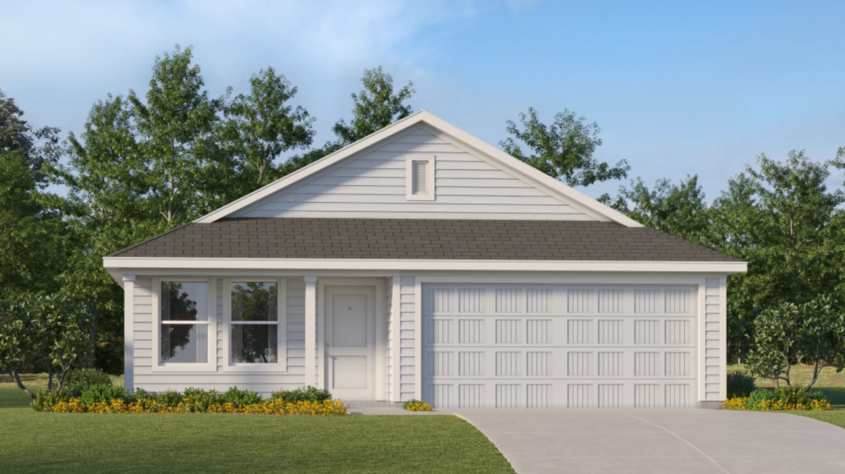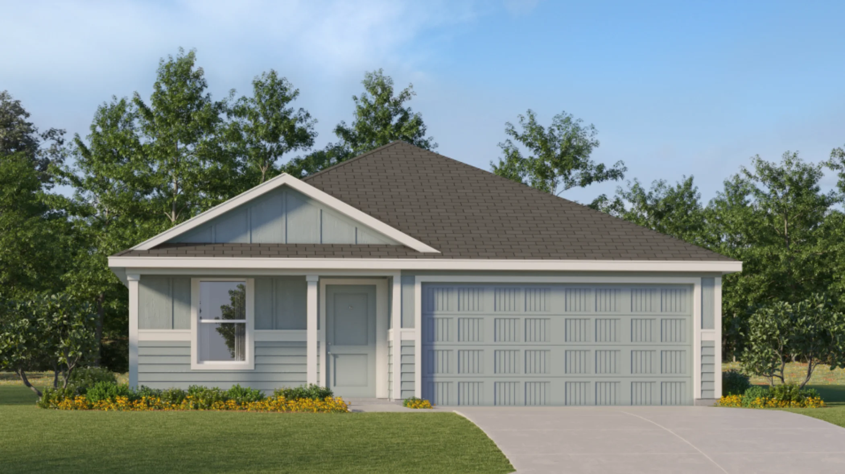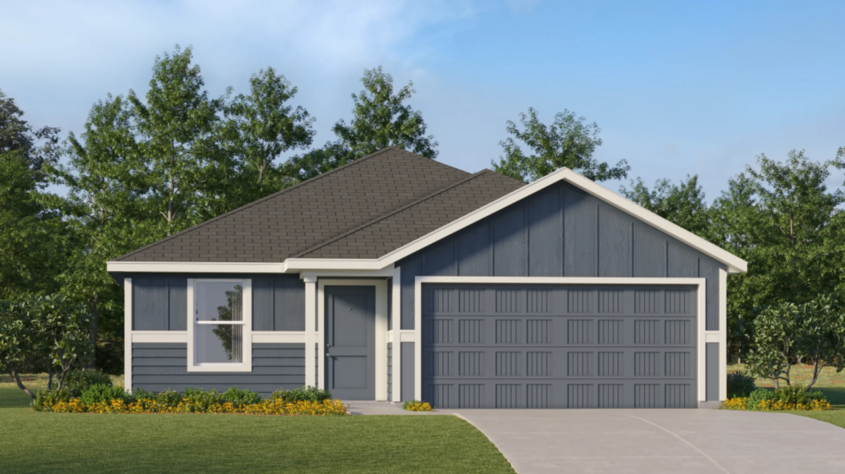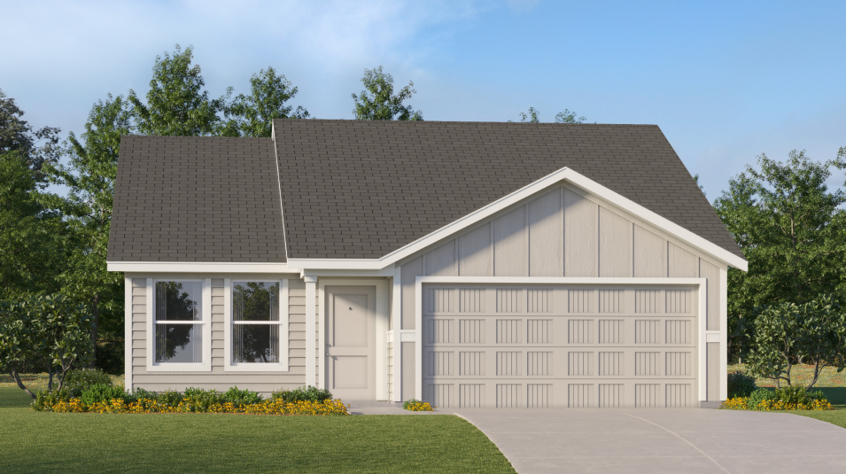Oxford
4 bd
•2 ba
•1,707 ft²
•2 Car Garage
Oxford
Rosemary Ridge
$296,999
Starting Price
4
Beds
2
Baths
1,707
Sqft
2
Car Garage
This single-level home showcases a spacious open floorplan shared between the kitchen, dining area and family room for easy entertaining. An owner’s suite enjoys a private location in a rear corner of the home, complemented by an en-suite bathroom and walk-in closet. There are three secondary bedrooms at the front of the home, which are comfortable spaces for household members and overnight guests.
Prices and features may vary and are subject to change. Photos are for illustrative purposes only. Legal disclaimers.
Available exteriors
Exterior A
A charming exterior style with overlapping gable roof peaks, a covered porch and horizontal lap siding
Exterior B
This stylish exterior features a Dutch-gable roof design with horizontal lap siding and a columned porch
Exterior C
A columned porch, horizontal lap siding and a Dutch-gable roof design define this charming exterior
Exterior D
This farmhouse-inspired exterior showcases horizontal and batten siding, a covered porch and both hipped and gable rooflines
Exterior E
This exterior design offers stunning curb appeal with a prominent Dutch-gable peak and horizontal lap siding
Exterior F
A Dutch-gable roof peak complements horizontal and vertical siding and a covered porch in this stylish exterior
Exterior G
A farmhouse-inspired exterior with batten siding, horizontal elements and an open gable roofline
Exterior H
An open gable roofline complements batten and horizontal siding in this charming exterior design
Move in even sooner
See where homes with the Oxford floorplan are already available
in Rosemary Ridge
No homes available
There are currently no homes available. Please reach out to learn about future availability or find this plan in nearby communities below.
Request infoFilters
Multiple ways to tour
Tour in person
Explore the Oxford on a guided tour, either in-person or virtually, to learn more about options, pricing, and availability.
Let us help you find your dream home
Contact us
Prefer to speak with a consultant to schedule a tour? Contact us today from 9:00 am to 5:00 pm CT.
Thank you!
A Lennar consultant will be in touch with you shortly.
Pre-qualify for a mortgage in minutes
Shop with confidence knowing which homes will fit within your budget and get pre-qualified with Lennar Mortgage.
Prefer to speak with a consultant or schedule a tour? Contact us today from 9:00 am to 5:00 pm CT.
Included in this home
The Community
Rosemary Ridge
Open today from 10:00 to 7:00
Rosemary Ridge is a new community bringing single-family homes to Fort Worth, TX. The community enjoys a great location close to Bicentennial Park, less than one mile from Crowley High School, adjacent to SH Crowley Elementary and a short drive to HF Stevens Middle School. The community offers a cozy feel while still being close to downtown Fort Worth and local shopping and dining options. Enjoy the rural surrounding without having to give up big city convenience!
Approximate HOA fees • $25
Approximate tax rate • 2.7%
A simpler way to buy
Our experienced team is here to help with the entire process-from financing, to selling your current home, we're here to help you navigate the entire process throughclosing.
Get a cash offer and sell your current home
Skip the hassle of listing, months of showing and juggling double mortgages. We've partnered with Opendoor to make it easy to sell your home.
Pre-qualify for a mortgage in minutes
Answer a few questions and get pre-qualified with Lennar Mortgage today. We'll help you unlock your buying potential.
Close on your new home without the stress
Lennar provides you with the information and guidance you need to navigate the title insurance, escrow and closing process.
