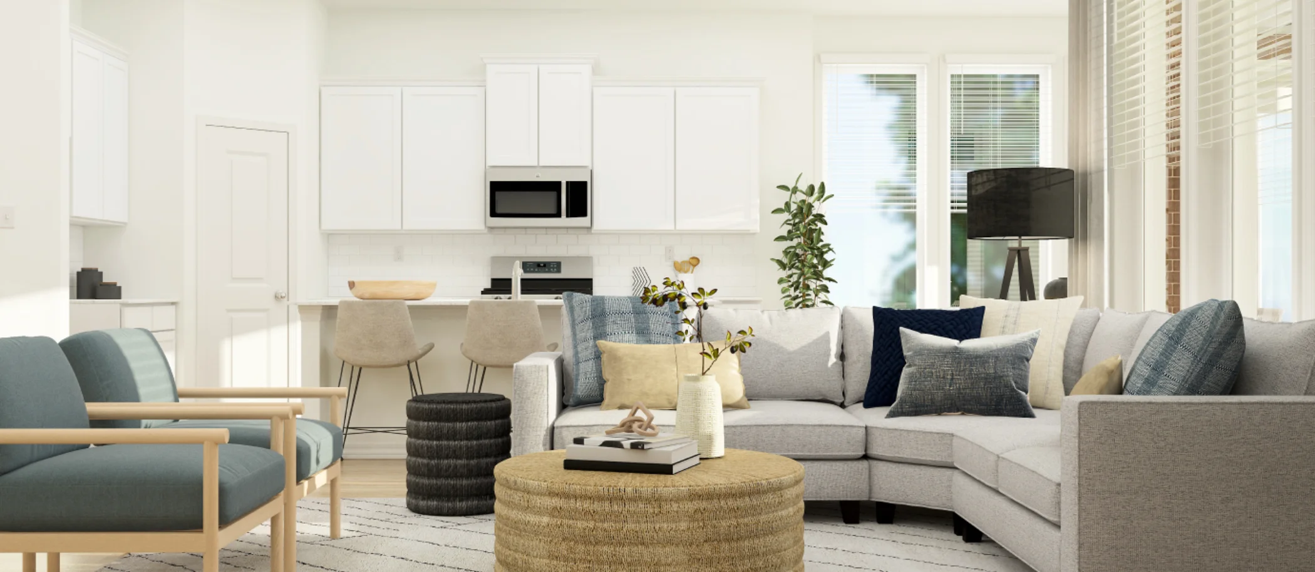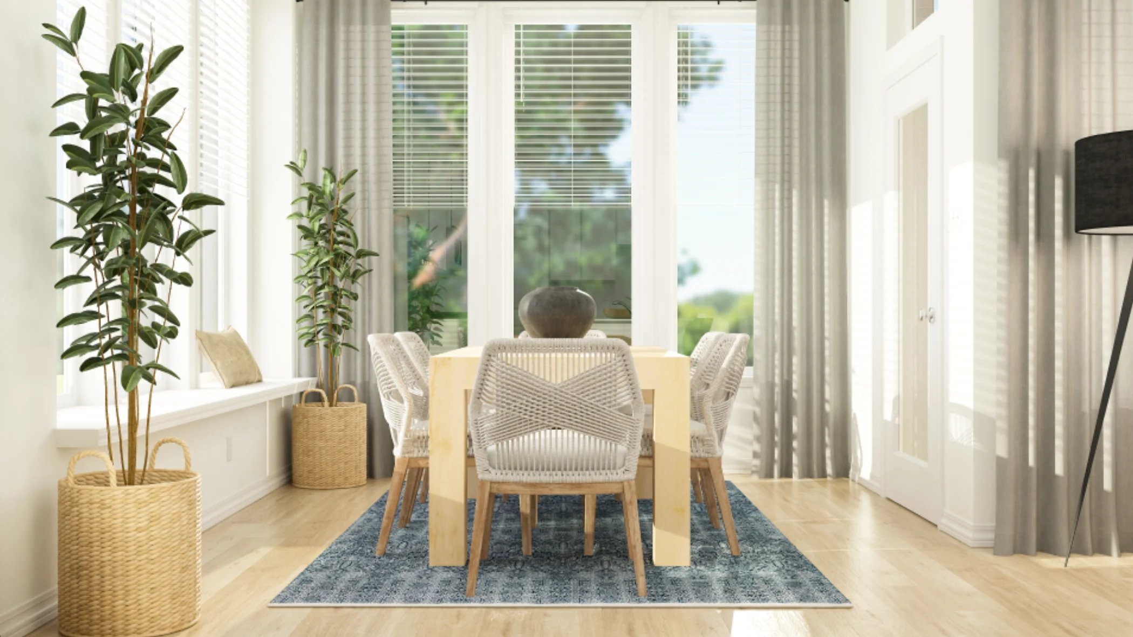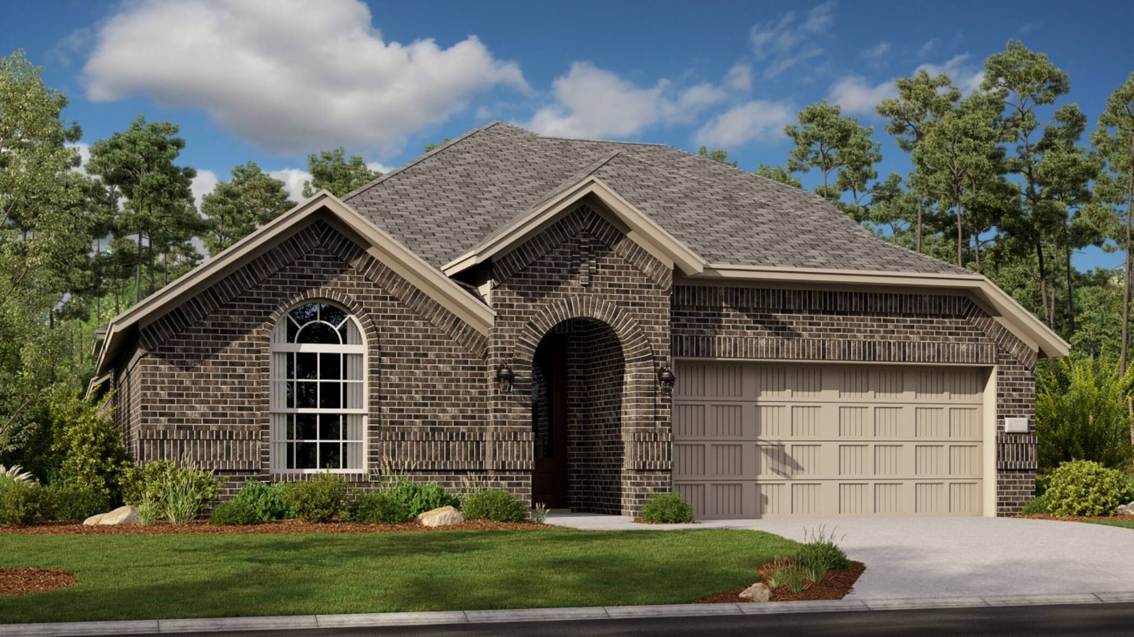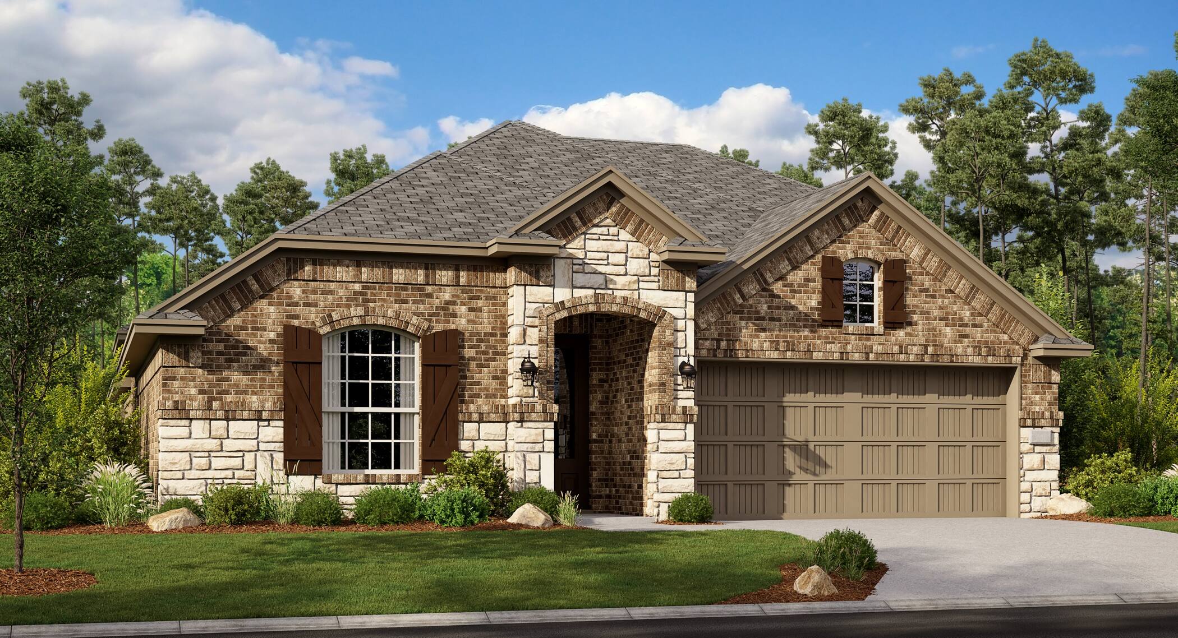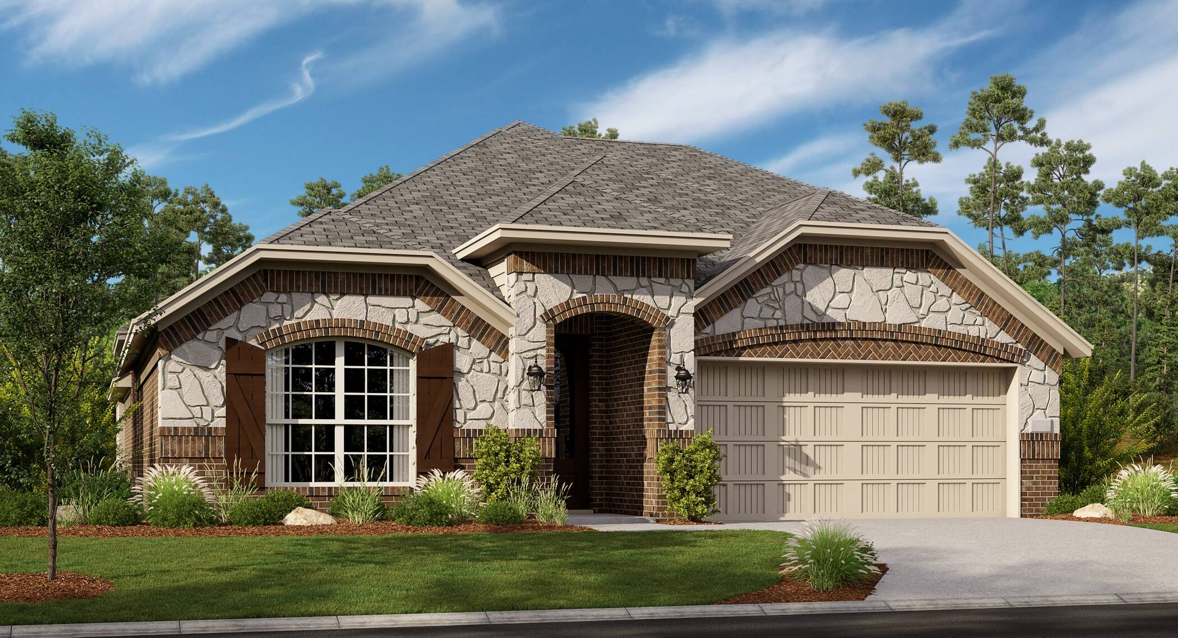Buxton II
Cypress Creek West
in McKinney, TX
Overview
2,506
Square ft.
4
Beds
2
Baths
2
Half baths
2
Car Garage
$430,999
Starting Price
This new two-story home design combines comfort and elegance. The first floor features an open-plan layout among a family room with a fireplace, a kitchen with a center island and a breakfast nook with a door to a covered patio. A private study is situated near three secondary bedrooms, while the owner’s suite is tucked into a back corner for added privacy. Upstairs is a versatile bonus room.
Prices and features may vary and are subject to change. Photos are for illustrative purposes only.
Legal disclaimers
Move in even sooner
See where homes with the Buxton II floorplan are already available
in Cypress Creek West
1 home available
Filters
Multiple ways to tour
Tour in person
Explore the Buxton II on a guided tour, either in-person or virtually, to learn more about options, pricing, and availability.
Let us help you find your dream home
Contact us
Prefer to speak with a consultant to schedule a tour? Contact us today from 10:00 am to 5:00 pm CT.
Thank you!
A Lennar consultant will be in touch with you shortly. In the meantime, you can checkout Cypress Creek West’s brochure to view highlights of the community.
Pre-qualify for a mortgage in minutes
Shop with confidence knowing which homes will fit within your budget and get pre-qualified with Lennar Mortgage.
Our team is here to help
Connect with our team to receive the latest updates on pricing, availability, community features and more.
Personalized help
Dedicated experts to guide you, answer questions, and help you find your dream home.

Financing options
Learn about special promotions available when financing through Lennar Mortgage.
Access to digital brochure
Download an in-depth look at floorplans, community features and available homes.
Prefer to speak with a consultant or schedule a tour? Contact us today from 10:00 am to 5:00 pm CT.
Included in this home
The Community
Cypress Creek West
Open today from 12:00 to 7:00
Cypress Creek West is a brand-new community offering single-family homes for sale in the picturesque city of McKinney, TX. This community is immersed in the peaceful country setting of Collin County and features onsite amenities, including a swimming pool, playground and a community center designed for gatherings. Students in the community can attend the highly regarded McKinney Independent School District, making this an excellent place for growing households. Residents are minutes away from farm-fresh grocery stores, local shops, recreation and 30 miles north of downtown Dallas for easy commuting.
Approximate HOA fees • $37.5
Approximate tax rate • 2.39%
A simpler way to buy
Our experienced team is here to help with the entire process-from financing, to selling your current home, we're here to help you navigate the entire process throughclosing.
Get a cash offer and sell your current home
Skip the hassle of listing, months of showing and juggling double mortgages. We've partnered with Opendoor to make it easy to sell your home.
Pre-qualify for a mortgage in minutes
Answer a few questions and get pre-qualified with Lennar Mortgage today. We'll help you unlock your buying potential.
Close on your new home without the stress
Lennar provides you with the information and guidance you need to navigate the title insurance, escrow and closing process.
