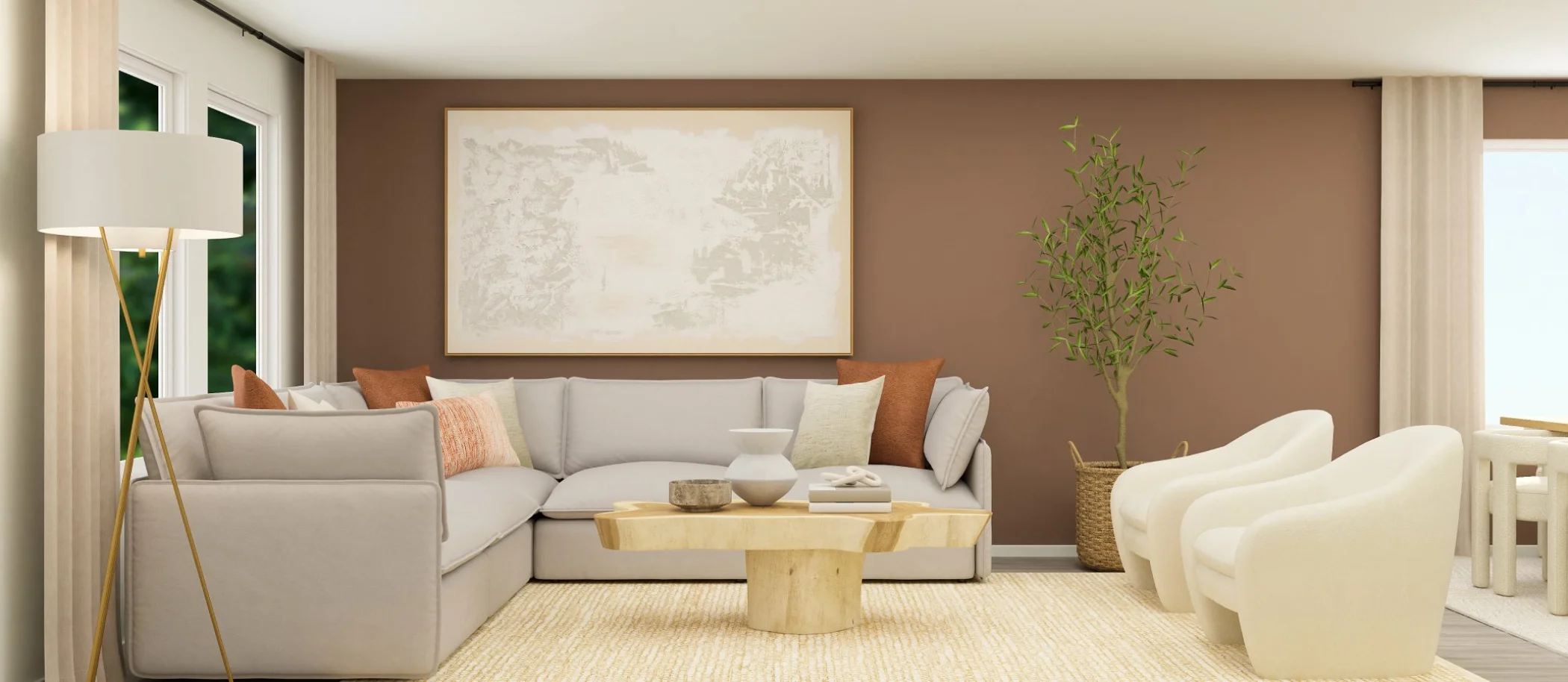1,474
Square ft.
3
Beds
2
Baths
2
Car Garage
$329,999
Starting Price
This single-level home showcases a spacious open floorplan shared between the kitchen, dining area and family room for easy entertaining. An owner’s suite enjoys a private location in a rear corner of the home, complemented by an en-suite bathroom and walk-in closet. There are two secondary bedrooms at the front of the home, which are comfortable spaces for household members and overnight guests.
Prices and features may vary and are subject to change. Photos are for illustrative purposes only.
Legal disclaimers
Available Exteriors
Floorplan
Plan your visit
Schedule a tour
Find a time that works for you
Message us
Fill out the form with any questions or inquiries.
You can also talk with a consultant today from 9:00 am to 5:00 pm CT.
Included in this home
Watermill Collection at
Preserve at Honey Creek
Open today from 10:00 to 7:00
Watermill is a collection of new single-family homes for sale at the Preserve at Honey Creek masterplan in McKinney, TX. Close to US-75 and 380, residents will have access to surrounding businesses and entertainment while being tucked amid green spaces and golf courses. There will be nine parks, a playground and a resort-style pool coming soon to the community. Top-rated schools are close by and bustling downtown Dallas is within 40 minutes.
Approximate HOA fees • $69.42
Approximate tax rate • 1.8%
Buyer resources
Other homes in
Watermill Collection
Similar homes in nearby communities
