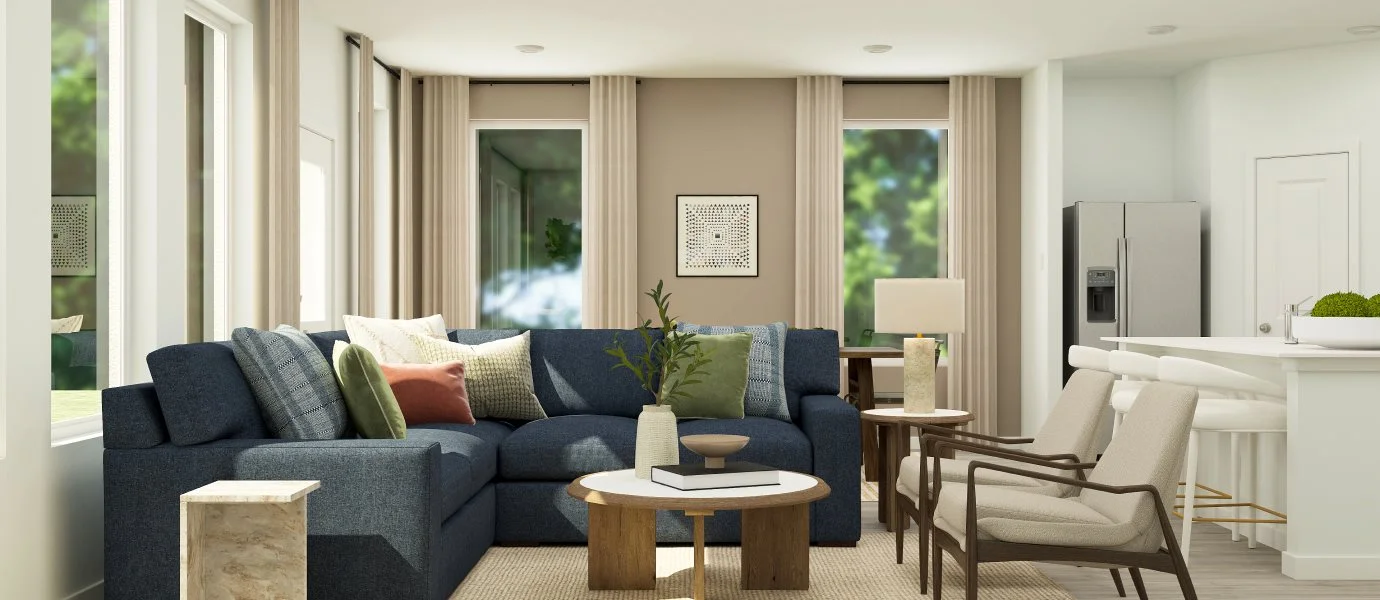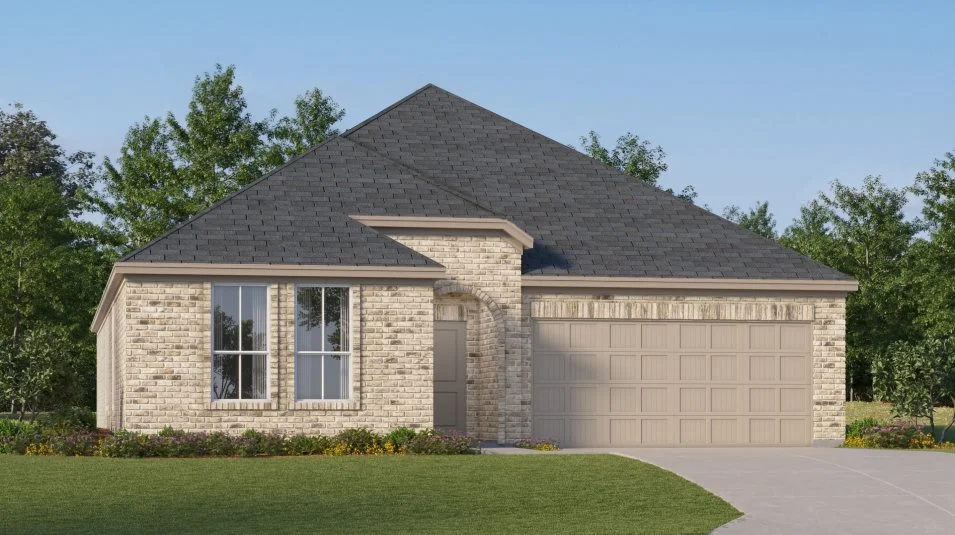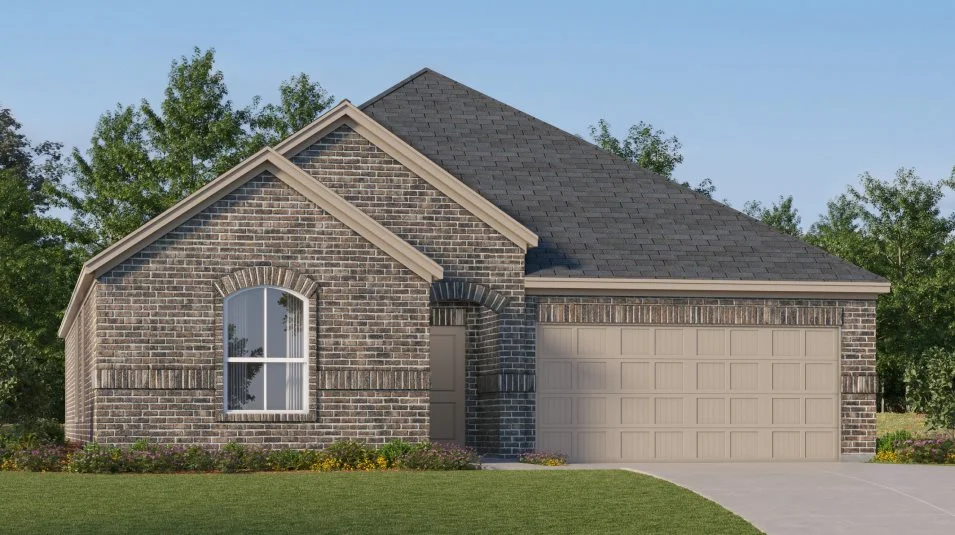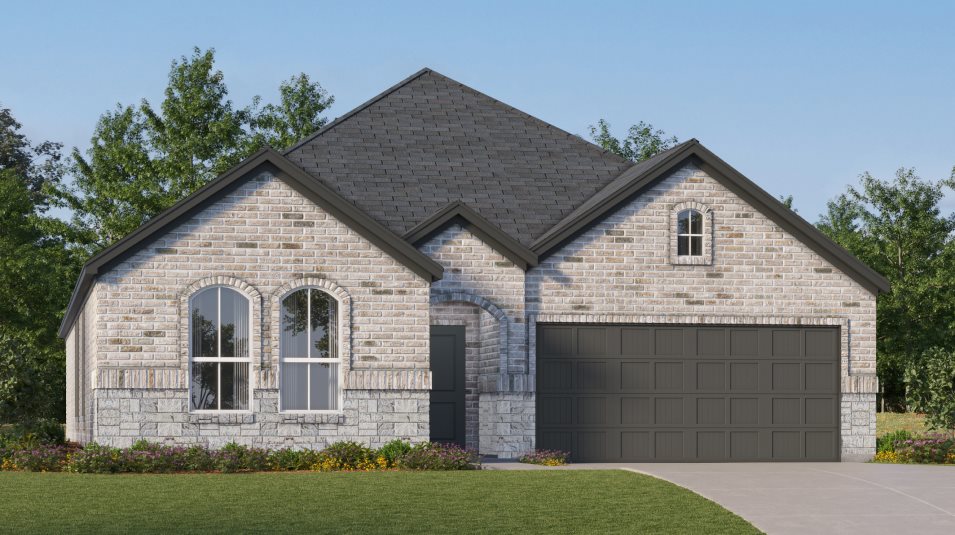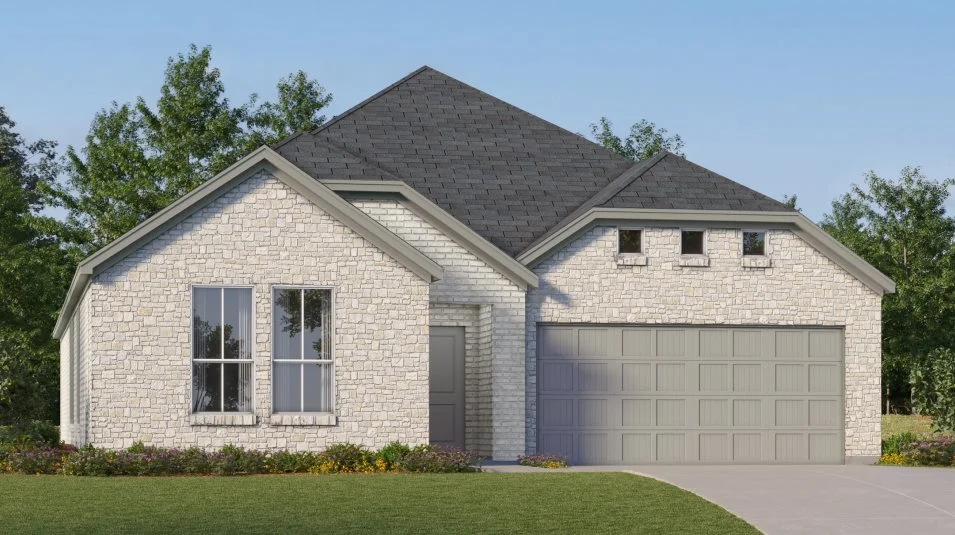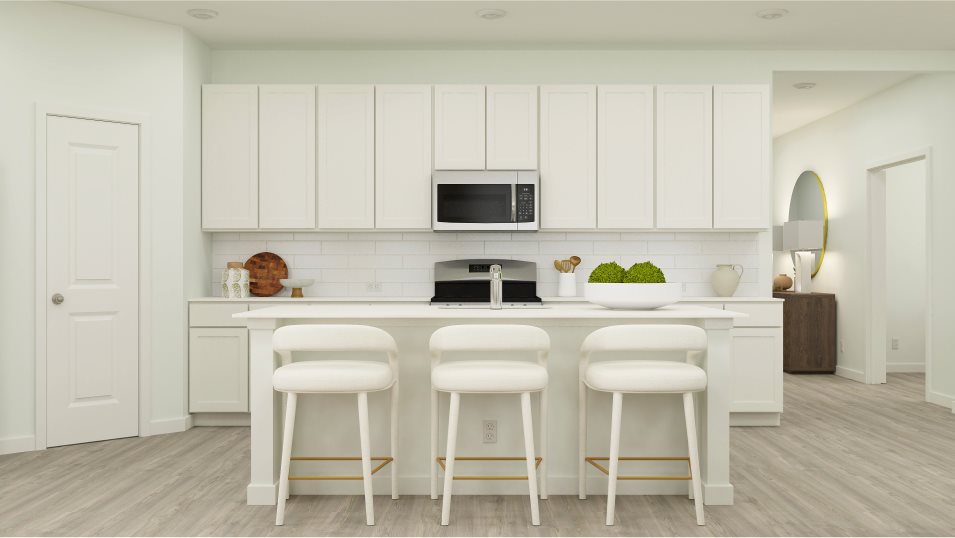Springsteen
4 bd
•2 ba
•2,062 ft²
•2 Car Garage
Springsteen
$434,999
Starting Price
4
Beds
2
Baths
2,062
Sqft
2
Car Garage
This single-story home shares an open layout between the kitchen, nook and family room for easy entertaining, along with access to the covered patio for year-round outdoor lounging. A luxe owner's suite is in a rear of the home and comes complete with an en-suite bathroom and walk-in closet. There are three secondary bedrooms near the front of the home, ideal for household members and overnight guests, as well as a versatile flex space that can transform to meet the homeowner’s needs.
Prices and features may vary and are subject to change. Photos are for illustrative purposes only. Legal disclaimers.
Available exteriors
Exterior J
This ranch-styled exterior features brick siding and an arched entryway underneath a hipped roofline
Exterior K
A charming exterior with nested gable roof peaks, brick siding and a covered entryway
Exterior M
A gable roofline combines with stone and brick elements in this stylish exterior
Exterior N
A modern exterior showcasing stone and brick details with clerestory windows underneath a clipped-gable roofline
Move in even sooner
See where homes with the Springsteen floorplan are already available
in Classic Collection
1 home available
Filters
Multiple ways to tour
Tour in person
Explore the Springsteen on a guided tour, either in-person or virtually, to learn more about options, pricing, and availability.
Let us help you find your dream home
Contact us
Our office is closed today, but feel free to reach out using one of the options below, or check back tomorrow.
Thank you!
A Lennar consultant will be in touch with you shortly.
Pre-qualify for a mortgage in minutes
Shop with confidence knowing which homes will fit within your budget and get pre-qualified with Lennar Mortgage.
Our team is here to help
Connect with our team to receive the latest updates on pricing, availability, community features and more.
Personalized help
Dedicated experts to guide you, answer questions, and help you find your dream home.

Financing options
Learn about special promotions available when financing through Lennar Mortgage.
Access to digital brochure
Download an in-depth look at floorplans, community features and available homes.
Prefer to speak with a consultant or schedule a tour? Contact us today from 9:00 am to 5:00 pm CT.
Included in this home
Classic Collection at
Shaded Tree
Open today from 10:00 to 7:00
Classic is a new collection bringing brand-new single-family homes to the Shaded Tree masterplan in McKinney, TX. Residents will enjoy fantastic onsite amenities, including a relaxing swimming pool, multi-use trails and more. The community is a short walk from Erwin Park and minutes from shopping, dining and entertainment in downtown McKinney, and proximity to highway 75 and 380 simplifies everyday commutes and travel, and golf lovers enjoy convenient access to the Oak Hollow golf course.
Approximate HOA fees • $124
Approximate tax rate • 1.79%
A simpler way to buy
Our experienced team is here to help with the entire process-from financing, to selling your current home, we're here to help you navigate the entire process throughclosing.
Get a cash offer and sell your current home
Skip the hassle of listing, months of showing and juggling double mortgages. We've partnered with Opendoor to make it easy to sell your home.
Pre-qualify for a mortgage in minutes
Answer a few questions and get pre-qualified with Lennar Mortgage today. We'll help you unlock your buying potential.
Close on your new home without the stress
Lennar provides you with the information and guidance you need to navigate the title insurance, escrow and closing process.
