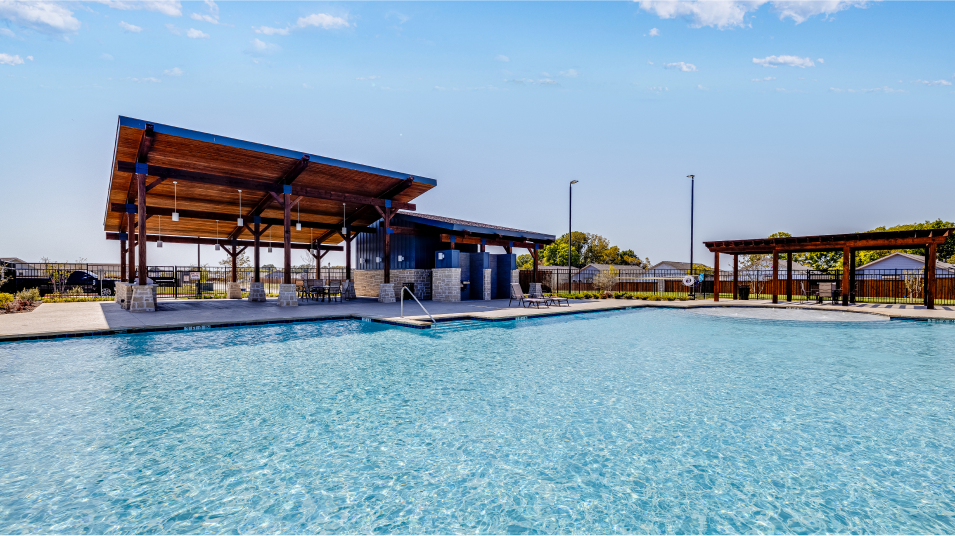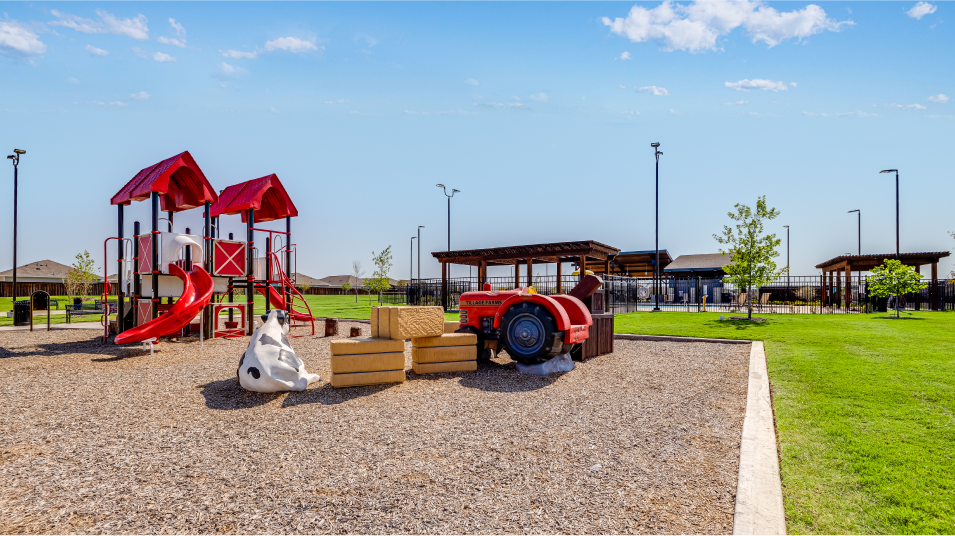Newlin
3 bd
•2 ba
•1,474 ft²
•2 Car Garage
$266,999
Starting Price
3
Beds
2
Baths
1,474
Sqft
2
Car Garage
This single-level home showcases a spacious open floorplan shared between the kitchen, dining area and family room for easy entertaining. An owner’s suite enjoys a private location in a rear corner of the home, complemented by an en-suite bathroom and walk-in closet. There are two secondary bedrooms at the front of the home, which are comfortable spaces for household members and overnight guests.
Prices and features may vary and are subject to change. Photos are for illustrative purposes only. Legal disclaimers.
Available Exteriors
Floorplan
Plan your visit
Schedule a tour
Find a time that works for you
Let us help you find your dream home
Message us
Fill out the form with any questions or inquiries.
You can also talk with a consultant today from 9:00 am to 5:00 pm CT.
Included in this home
Watermill West at
Tillage Farms
Open today from 10:00 to 6:00
The Watermill West collection offers new single-family homes for sale at the Tillage Farms masterplan, in the highly sought-after city of Princeton, TX. The community features fantastic onsite amenities, including a relaxing swimming pool, basketball court and much more. This charming Dallas suburb boasts proximity to major roadways and thoroughfares, helping to simplify everyday travel and commutes. Residents will enjoy convenient access to the best of local shopping and dining in either downtown McKinney or at the Allen Outlets. Receive a Battery Backup included with Base Power REP election upon selecting.
Approximate HOA fees • $41.25
Approximate tax rate • 2.49%
Buyer resources
Other homes in
Watermill West
Similar homes in nearby communities



