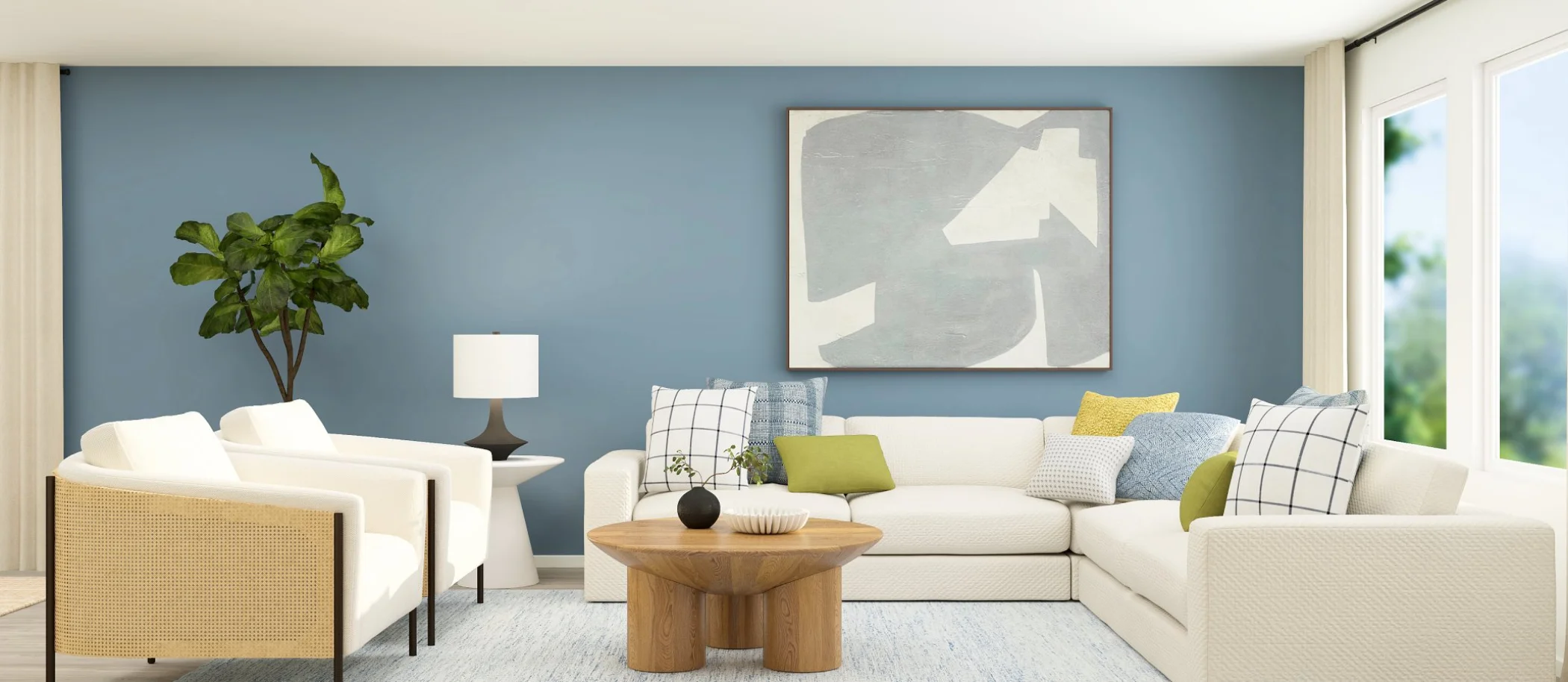1,656
Square ft.
4
Beds
2
Baths
2
Car Garage
$264,990
Starting Price
This single-level home showcases a spacious open floorplan shared between the kitchen, dining area and family room for easy entertaining. An owner’s suite enjoys a private location in a rear corner of the home, complemented by an en-suite bathroom and walk-in closet. There are three secondary bedrooms along the side of the home, which are comfortable spaces for household members and overnight guests.
Prices and features may vary and are subject to change. Photos are for illustrative purposes only.
Legal disclaimers
Available Exteriors
Floorplan
Plan your visit
Schedule a tour
Find a time that works for you
Message us
Fill out the form with any questions or inquiries.
You can also talk with a consultant today from 9:00 am to 6:00 pm CT.
Included in this home
Cottage Collection at
Pelly Place
Open today from 10:00 to 7:00
Lorem ipsum dolor sit amet, consectetur adipiscing elit. Lorem adipiscing fusce ornare sit risus turpis pellentesque scelerisque sed. Suspendisse molestie sit commodo justo condimentum nisi est, tincidunt. Suscipit dictum netus amet tellus et aliquam elit tortor gravida. Nullam est non non pharetra nunc, aenean.
Approximate HOA fees • $166.66
Approximate tax rate • 3.3%
Buyer resources
Other homes in
Cottage Collection
Similar homes in nearby communities
