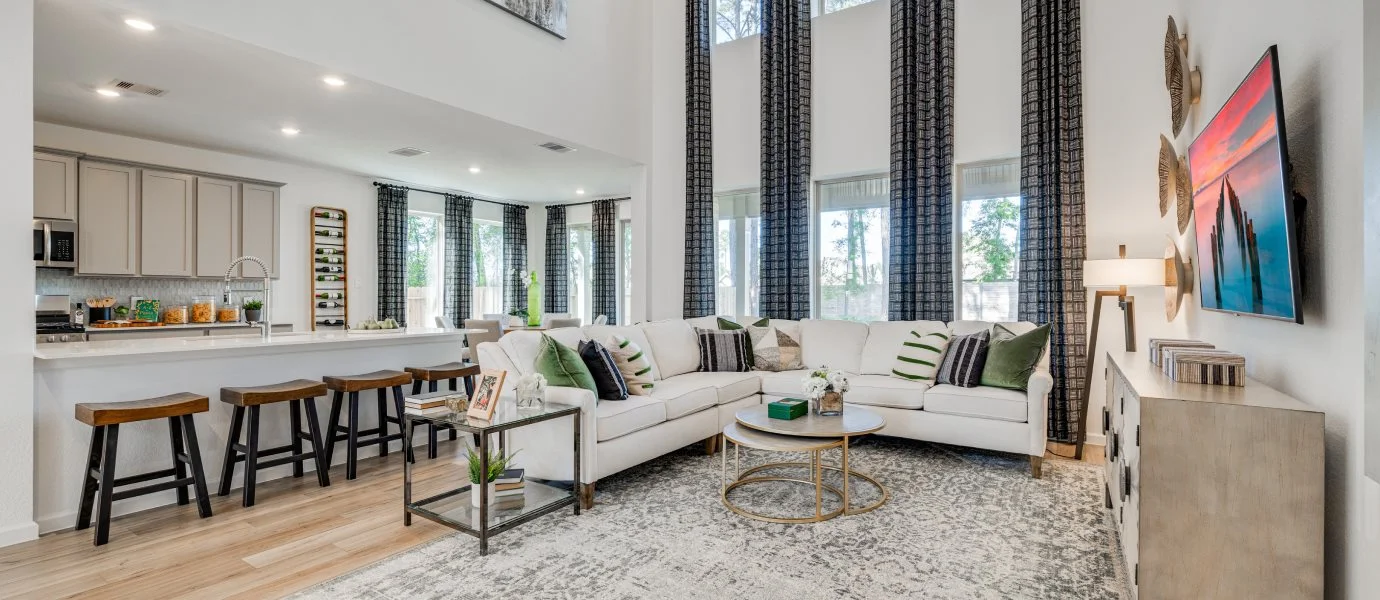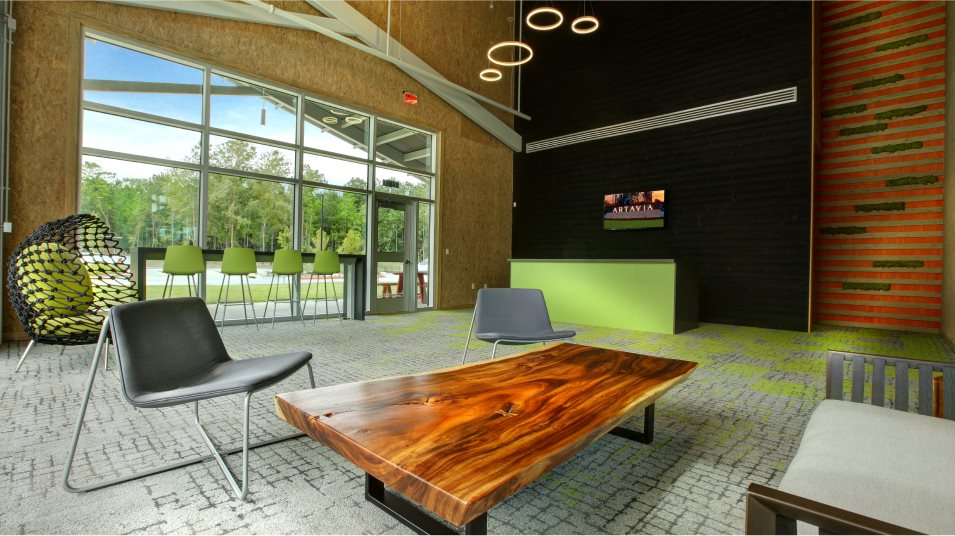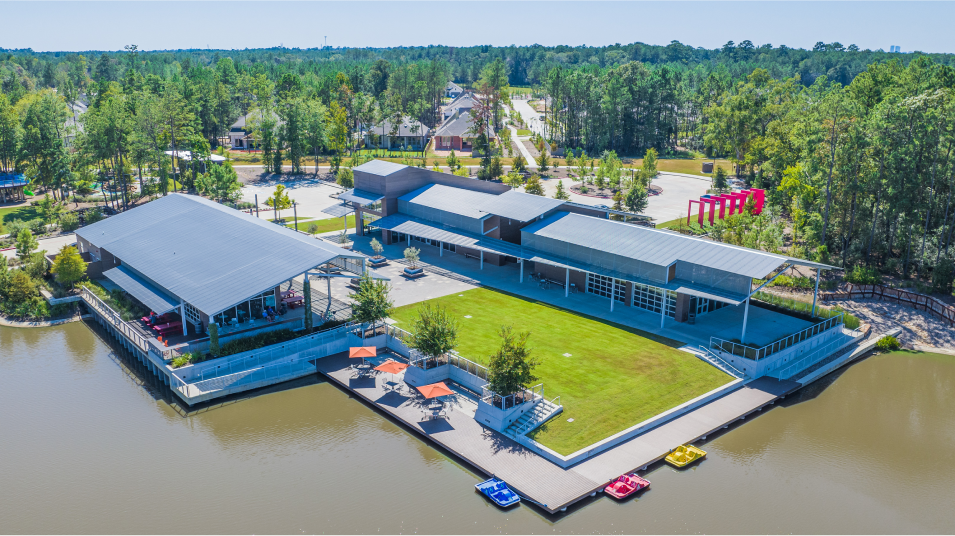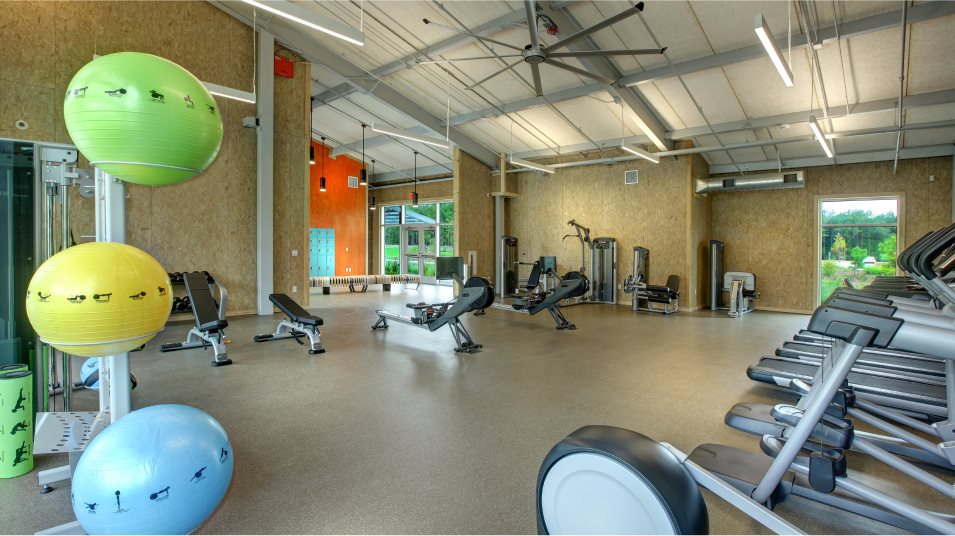Wakefield II
4 bd
•3 ba
•2,795 ft²
•2 Car Garage
Wakefield II
$429,990
Starting Price
4
Beds
3
Baths
1
Half baths
2,795
Sqft
2
Car Garage
The first level of this two-story home is host to a generous open floorplan shared between the family room, kitchen and dining area, with access to a covered patio. A versatile study is situated at the front of the home off the foyer. The owner’s suite can be found at the back of the home, which is made up of a restful bedroom, en-suite bathroom and generous walk-in closet. Three secondary bedrooms surround a game room on the home’s second floor.
Prices and features may vary and are subject to change. Photos are for illustrative purposes only. Legal disclaimers.
Available Exteriors
Floorplan
Plan your visit
Schedule a tour
Find a time that works for you
Let us help you find your dream home
Message us
Fill out the form with any questions or inquiries.
You can also talk with a consultant today from 9:00 am to 6:00 pm CT.
Included in this home
Fairway Collection at
ARTAVIA
Open today from 10:00 to 7:00
Fairway is a collection of new single-family homes for sale at the ARTAVIA masterplan. Nestled amid the majestic pines of Montgomery TX, ARTAVIA offers a laid-back pace of life and an array of amenities. There is a 13-acre community center that features a fitness center, clubhouse, splash park and scenic views of the 5-acre lake. Plus, conveniently set near major highways like I-45 and Grand Parkway for access to other parts of Texas.
Approximate HOA fees • $89.58
Approximate tax rate • 2.94%
Buyer resources
Other homes in
Fairway Collection
Similar homes in nearby communities



