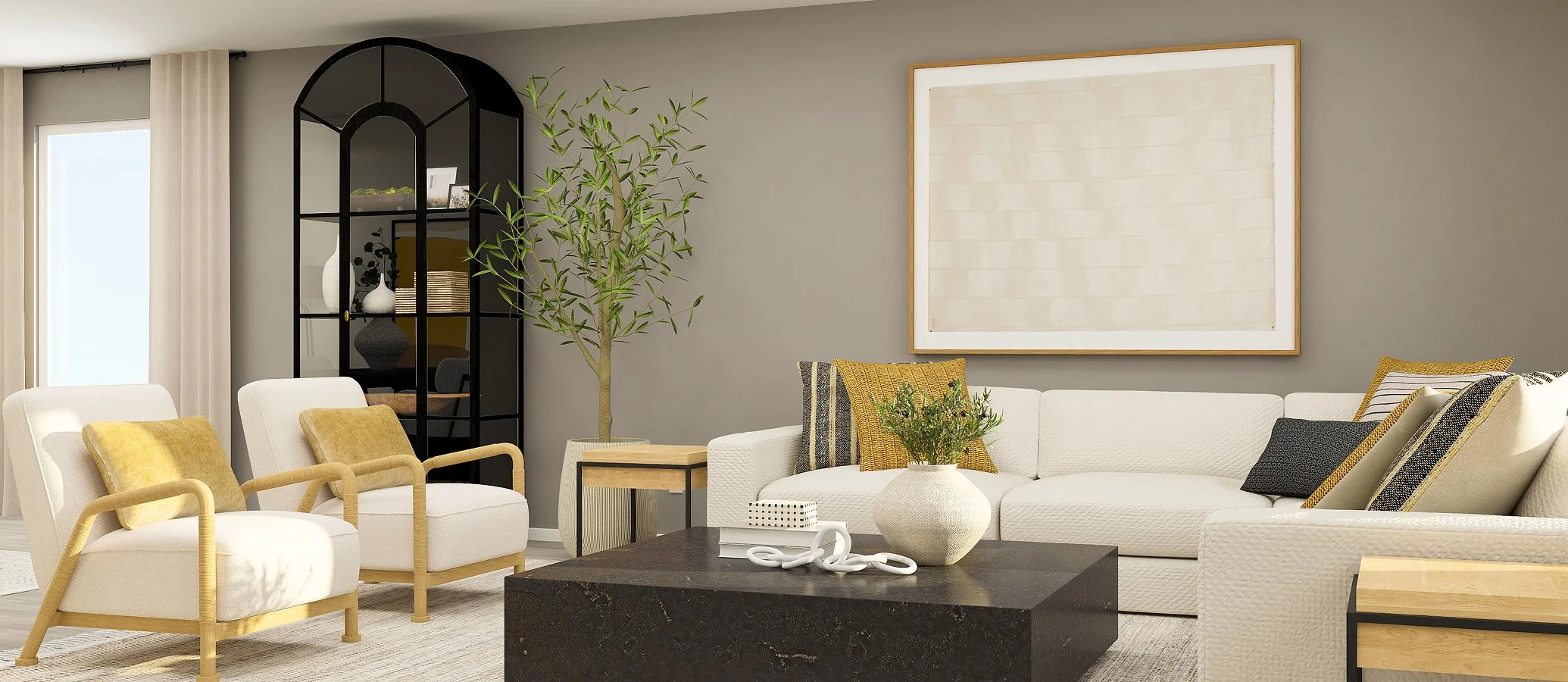Layton
3 bd
•2 ba
•1,876 ft²
•2 Car Garage
$314,990
Starting Price
3
Beds
2
Baths
1,876
Sqft
2
Car Garage
This new three-bedroom home offers convenient single-story living. A secluded flex space near the front of the home is ready to be used as a convenient home office or study. An open-concept layout blends the kitchen, living and dining areas to encourage seamless everyday transitions and multitasking. All three bedrooms are tucked away to the side for optimal comfort and privacy, including the lavish owner’s suite at the back of the home with a full bathroom and walk-in closet.
Prices and features may vary and are subject to change. Photos are for illustrative purposes only. Legal disclaimers.
Available exteriors
Exterior J
Brick details, a covered front porch and Dutch-gable roof define this stylish exterior
Exterior K
This traditional-style exterior showcases brick details, louvered shutters and a Dutch-gable roof with batten accents
Exterior M
A charming exterior design with brick and stone details, a columned front porch and Dutch-gable roof
Move in even sooner
See where homes with the Layton floorplan are already available
in Watermill Collection
No homes available
There are currently no homes available. Please reach out to learn about future availability or find this plan in nearby communities below.
Request infoFilters
Multiple ways to tour
Tour in person
Explore the Layton on a guided tour, either in-person or virtually, to learn more about options, pricing, and availability.
Let us help you find your dream home
Contact us
Our office is closed today, but feel free to reach out using one of the options below, or check back tomorrow.
Thank you!
A Lennar consultant will be in touch with you shortly.
Pre-qualify for a mortgage in minutes
Shop with confidence knowing which homes will fit within your budget and get pre-qualified with Lennar Mortgage.
Everything’s included with this home
This home comes with some of the most desired features included at no extra cost.
Kitchen
The stainless steel kitchen sink simplifies clean-ups
Brand-new set of stainless steel appliances
Sleek and durable quartz countertops
Interior
Luxury vinyl plank flooring is throughout the home for an elevated look
Professionally designed interior color packages
Plush carpeting, per plan
Exterior
Designer-coordinated exterior color and roof combinations
Finished garage with sheet rock and paint
Fully sodded yard
Energy Efficiency
Energy efficient HVAC system
Energy-efficient water heater
High performance, multi layer Low-E insulated windows
Watermill Collection at
Cypress Green
Open today from 10:00 to 7:00
Watermill Collection brings new single-family homes to the Cypress Green masterplan in charming Hockley, TX. Shopping and dining options are just minutes away at the Houston Premium Outlets and various nearby shopping centers. Residents enjoy simple commutes and travel with proximity to US-290 and the Grand Parkway Toll Road.
Approximate HOA fees • $112.66
Approximate tax rate • 3.34%
A simpler way to buy
Our experienced team is here to help with the entire process-from financing, to selling your current home, we're here to help you navigate the entire process throughclosing.
Get a cash offer and sell your current home
Skip the hassle of listing, months of showing and juggling double mortgages. We've partnered with Opendoor to make it easy to sell your home.
Pre-qualify for a mortgage in minutes
Answer a few questions and get pre-qualified with Lennar Mortgage today. We'll help you unlock your buying potential.
Close on your new home without the stress
Lennar provides you with the information and guidance you need to navigate the title insurance, escrow and closing process.
