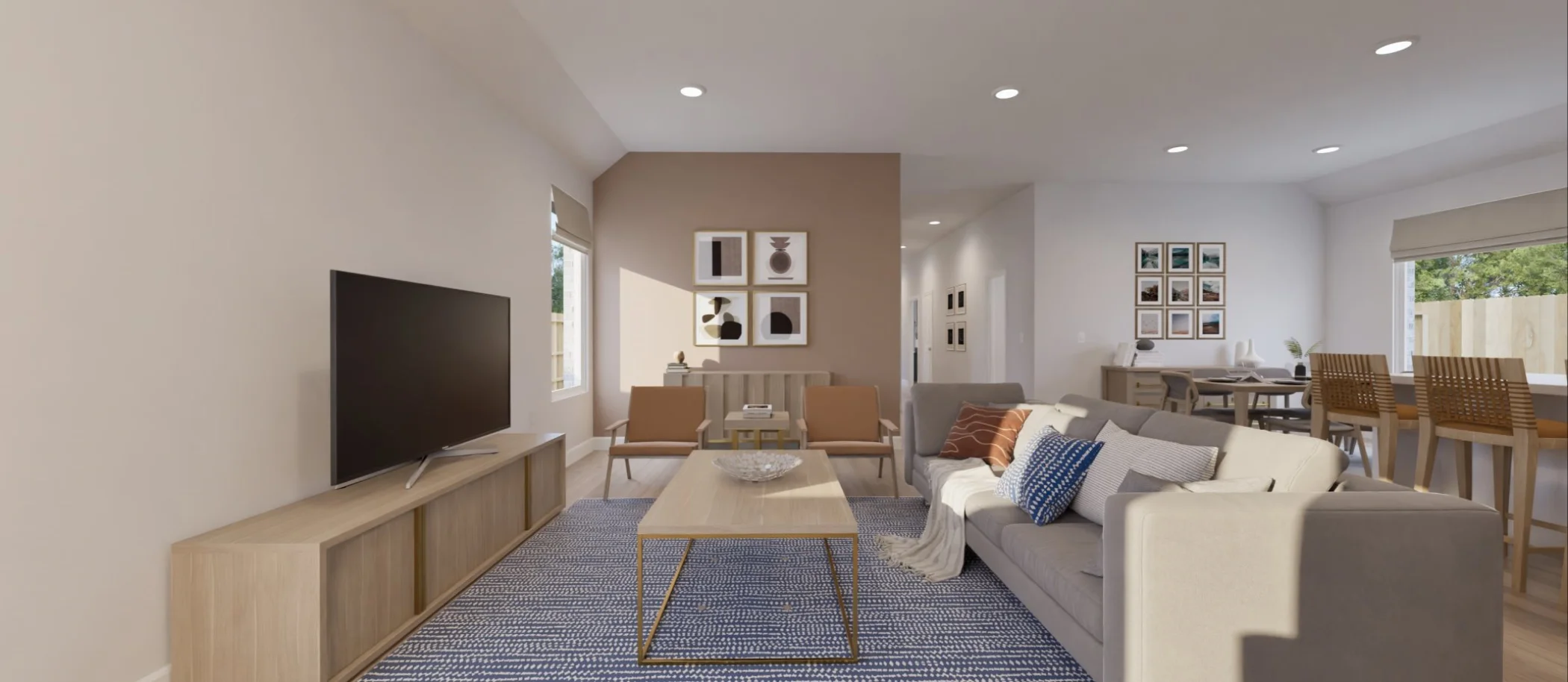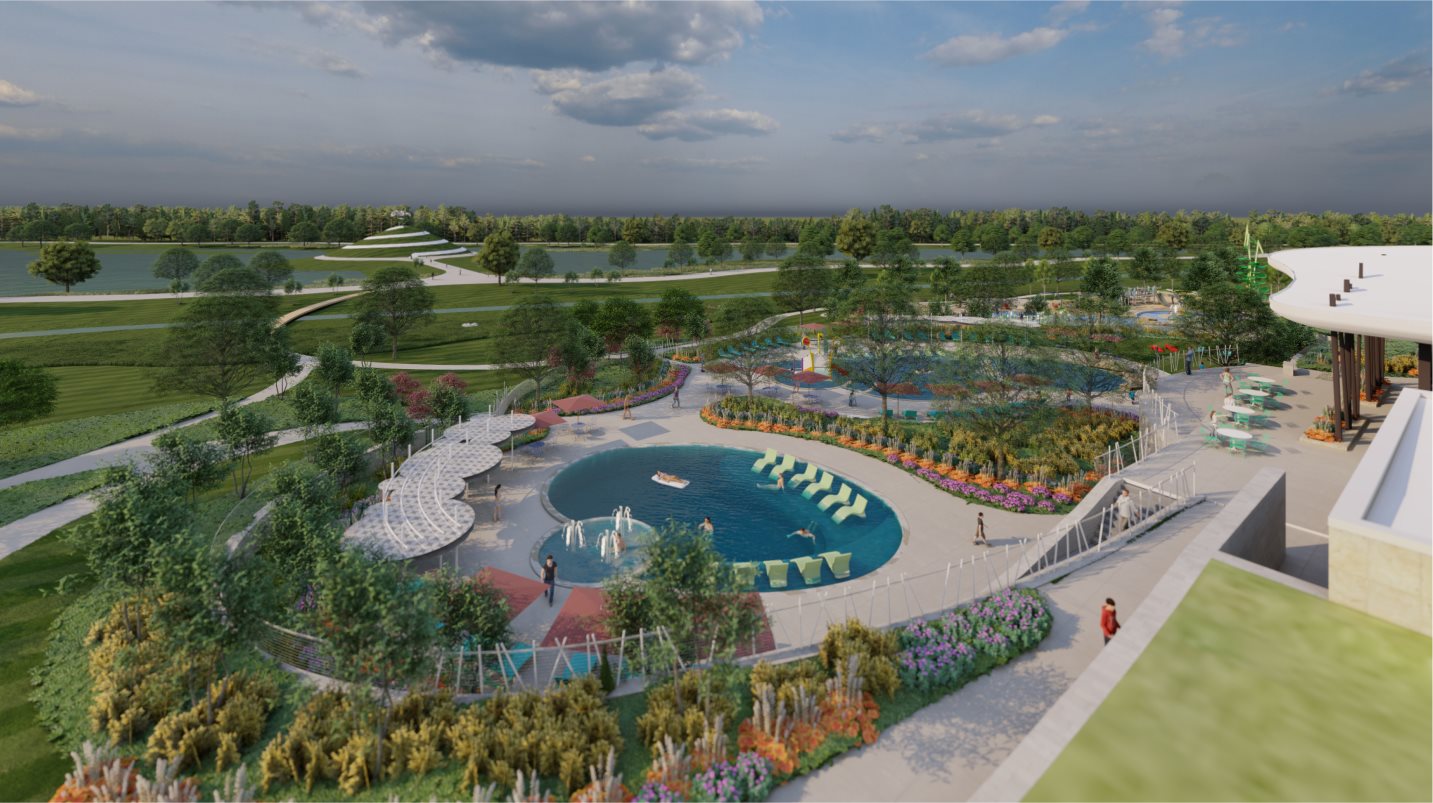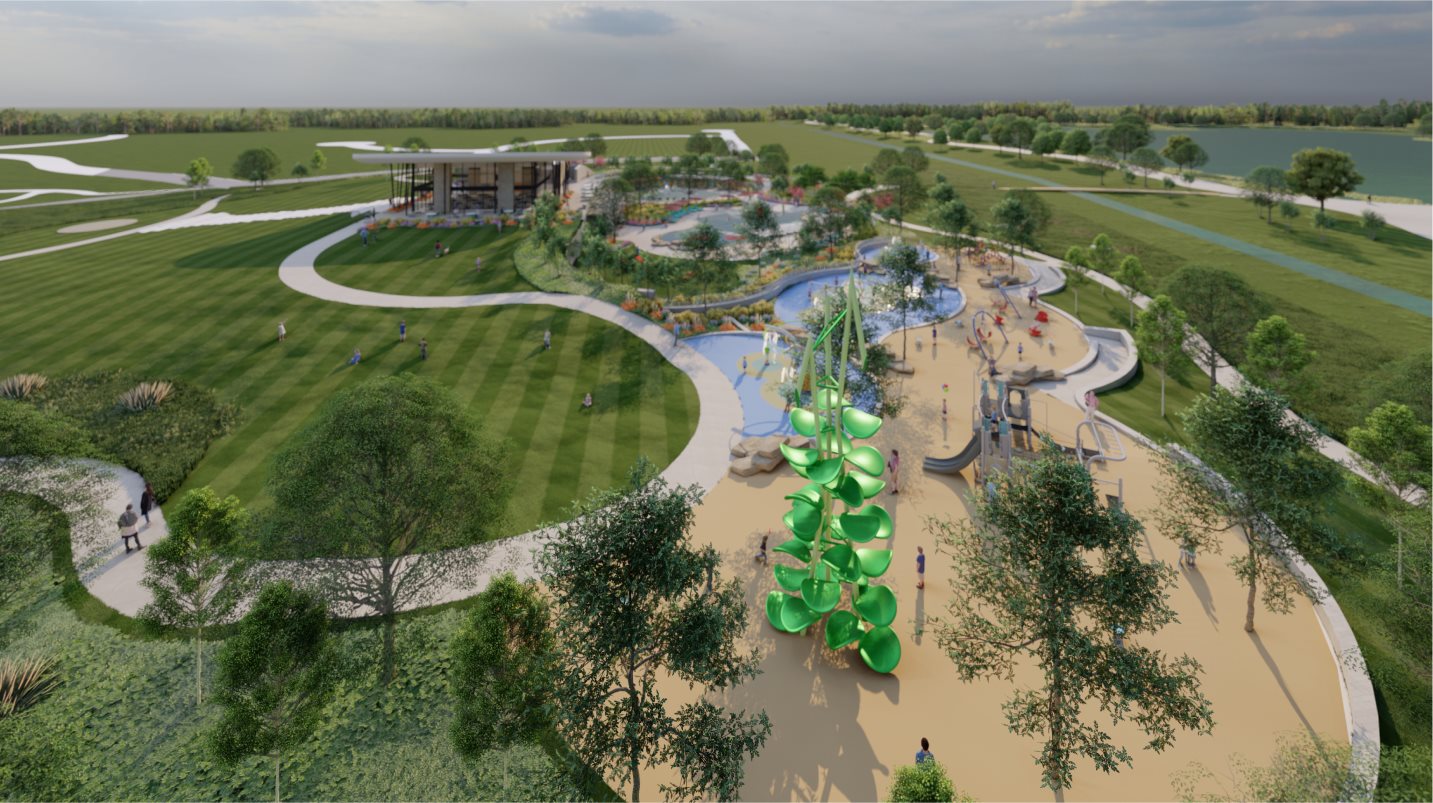Everett II
3 bd
•2 ba
•1,749 ft²
•2 Car Garage
Everett II
$323,990
Starting Price
3
Beds
2
Baths
1
Half baths
1,749
Sqft
2
Car Garage
This new single-level home boasts a modern and low-maintenance design. An open-concept floorplan combines the kitchen, living and dining areas, with a convenient study providing a secluded space to focus on important tasks. Three bedrooms are nestled at the back of the home, including the luxe owner’s suite with a full-sized bathroom and walk-in closet.
Prices and features may vary and are subject to change. Photos are for illustrative purposes only. Legal disclaimers.
Available Exteriors
Floorplan
Plan your visit
Schedule a tour
Find a time that works for you
Let us help you find your dream home
Message us
Fill out the form with any questions or inquiries.
You can also talk with a consultant today from 12:00 pm to 6:00 pm CT.
Included in this home
Avante Collection at
The Grand Prairie
Open today from 12:00 to 6:00
Avante Collection offers new single-family homes for sale at The Grand Prairie masterplan in Hockley, TX. Homeowners will enjoy an amenity-rich lifestyle with access to a swimming pool, community center, park, trails and much more. A future onsite school will be located near Zube Park, a 140-acre local park with a jogging trail, soccer field and disc golf course. With a convenient location near US-290, The Grand Prairie is less than 10 minutes from the rapidly growing city of Cypress. The Houston Outlet Mall and a variety of other shopping centers are just minutes away. Eligible students will attend schools within the growing Waller Independent School District.
Approximate HOA fees • $100
Approximate tax rate • 2.83%
Buyer resources
Other homes in
Avante Collection
Similar homes in nearby communities



