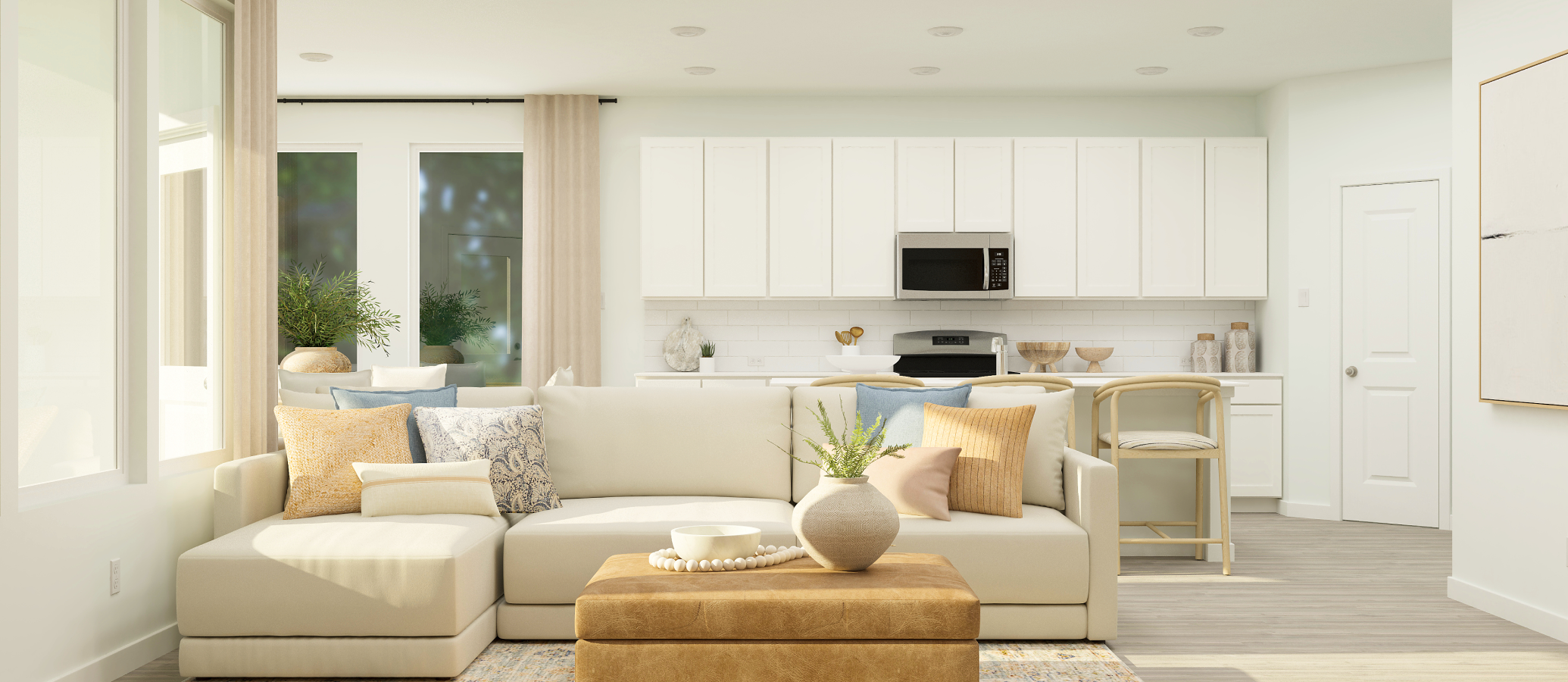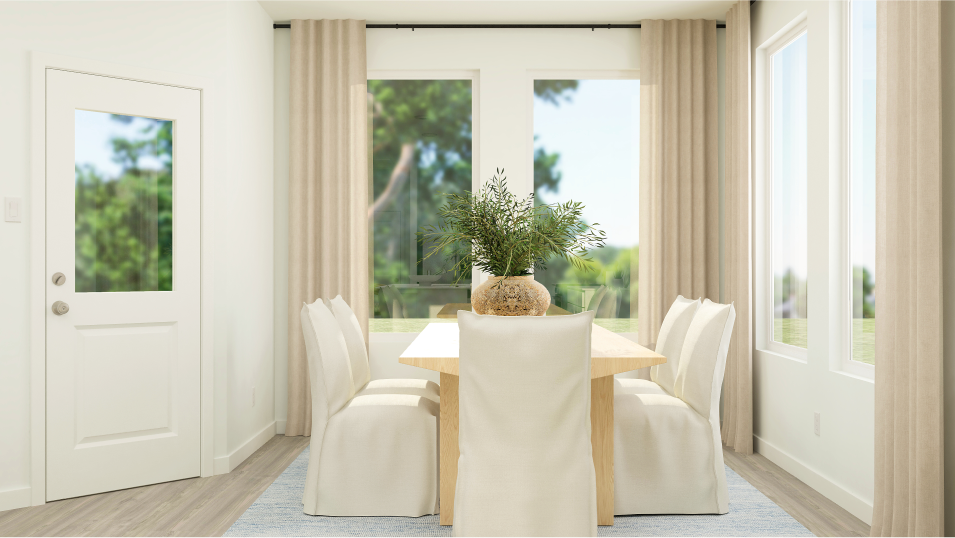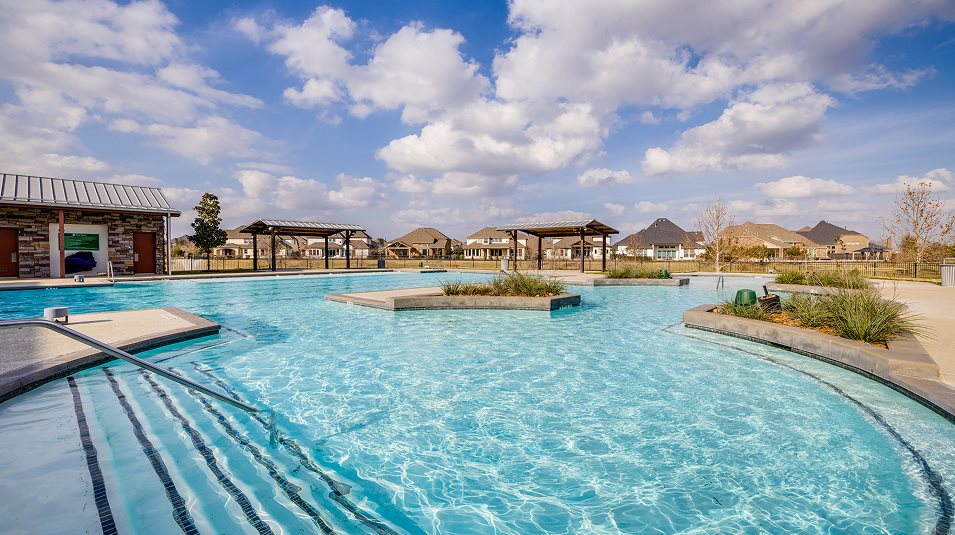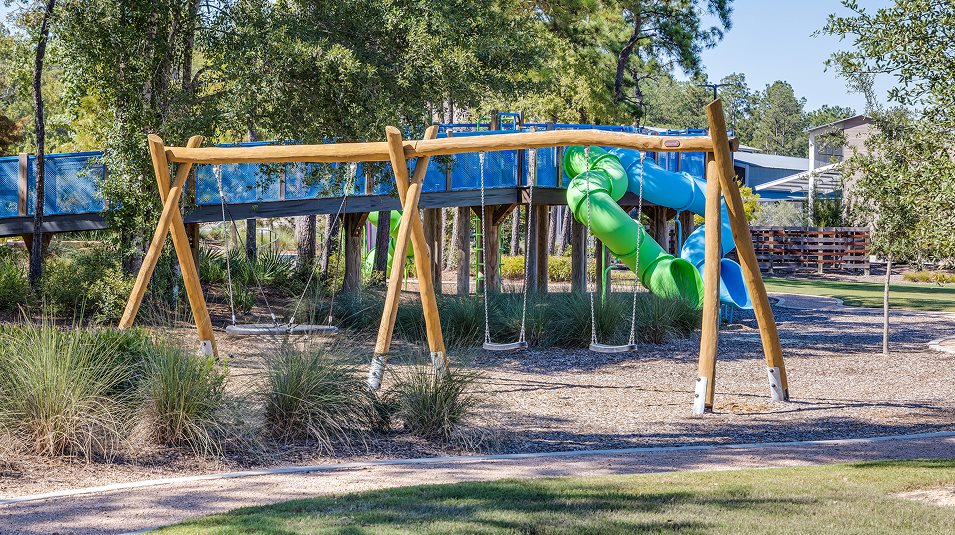Frey
3 bd
•2 ba
•1,602 ft²
•2 Car Garage
$332,990
Starting Price
3
Beds
2
Baths
1,602
Sqft
2
Car Garage
This single-story home shares an open layout between the kitchen, nook and family room for easy entertaining, along with access to the covered patio for year-round outdoor lounging. A luxe owner's suite is in a rear of the home and comes complete with an en-suite bathroom and walk-in closet. There are two secondary bedrooms at the front of the home, ideal for household members and overnight guests.
Prices and features may vary and are subject to change. Photos are for illustrative purposes only. Legal disclaimers.
Available Exteriors
Floorplan
Plan your visit
Schedule a tour
Find a time that works for you
Let us help you find your dream home
Message us
Fill out the form with any questions or inquiries.
You can also talk with a consultant today from 9:00 am to 6:00 pm CT.
Included in this home
Classic Collection at
Anniston
Open today from 10:00 to 7:00
Classic is a collection of brand-new single-family homes coming soon to the Anniston master-planned community in Katy, TX. The masterplan will have a future onsite lake for fishing and kayaking and a recreation center with a pool, making it easy for residents to spend time outside. Katy offers plenty of family-fun entertainment experiences at Momentum Indoor Climbing, Typhoon Texas Waterpark and Main Event, which has bowling, mini golf, laser tag and more. State Highway 99 and I-10 are conveniently nearby for easy commuting and traveling.
Approximate HOA fees • $183.33
Approximate tax rate • 3.24%
Buyer resources
Other homes in
Classic Collection
Similar homes in nearby communities




