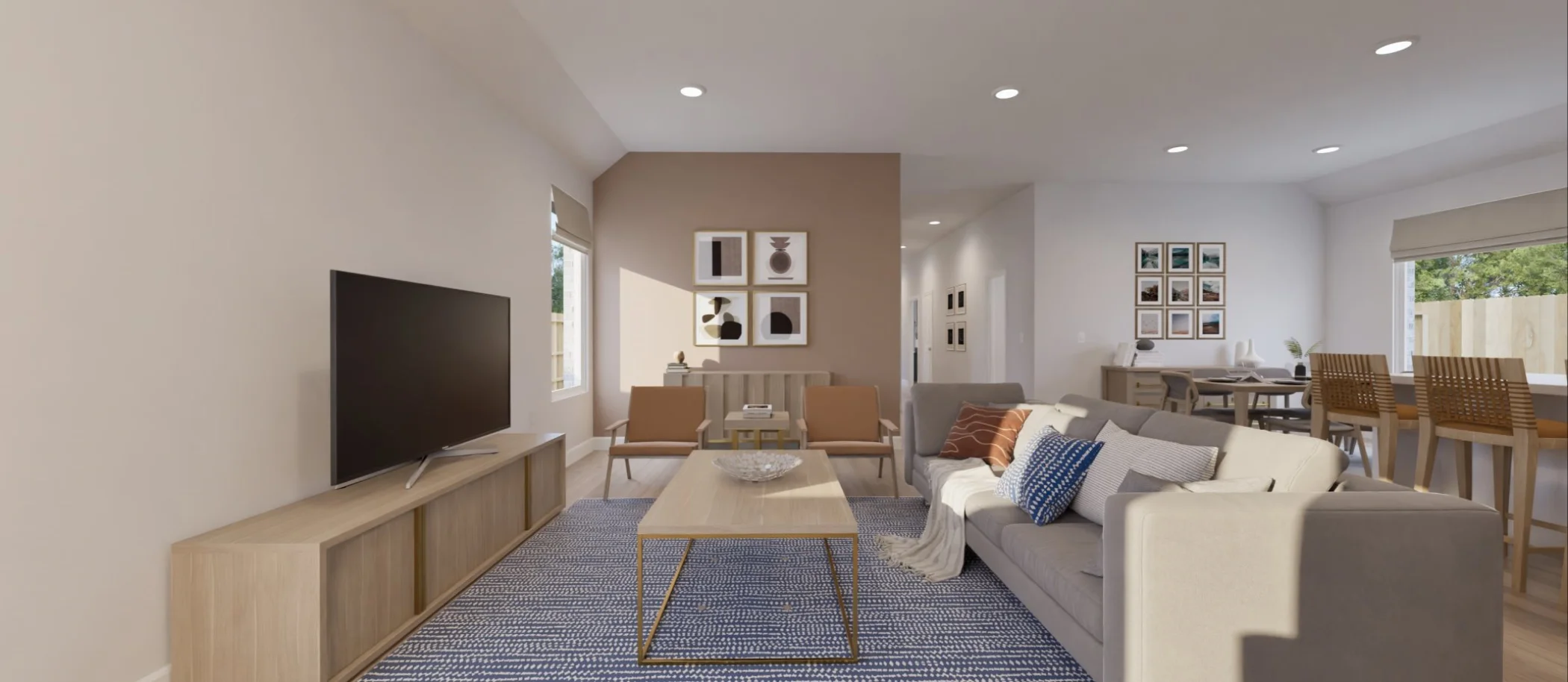1,749
Square ft.
3
Beds
2
Baths
1
Half baths
2
Car Garage
$339,990
Starting Price
This new single-level home boasts a modern and low-maintenance design. An open-concept floorplan combines the kitchen, living and dining areas, with a convenient study providing a secluded space to focus on important tasks. Three bedrooms are nestled at the back of the home, including the luxe owner’s suite with a full-sized bathroom and walk-in closet.
Prices and features may vary and are subject to change. Photos are for illustrative purposes only.
Legal disclaimers
Available Exteriors
Floorplan
Let us help you find your dream home
Message us
Everything’s included with this home
This home comes with some of the most desired features included at no extra cost.
Kitchen
Sleek and durable quartz countertops
Stainless steel undermount sink with convenient pull-out spray
Brand-new stainless steel appliances including a gas range
Interior
Durable and attractive hard surface flooring, per floor zone and floorplan
Plush carpeting, per plan
Smart thermostat
Exterior
3,000 PSI post-tension foundation
30-year dimensional shingles
Designer-coordinated exterior color combinations
Energy Efficiency
Energy efficient HVAC system
Energy-efficient water heater
High performance, multi layer Low-E insulated windows
Similar homes in nearby communities
