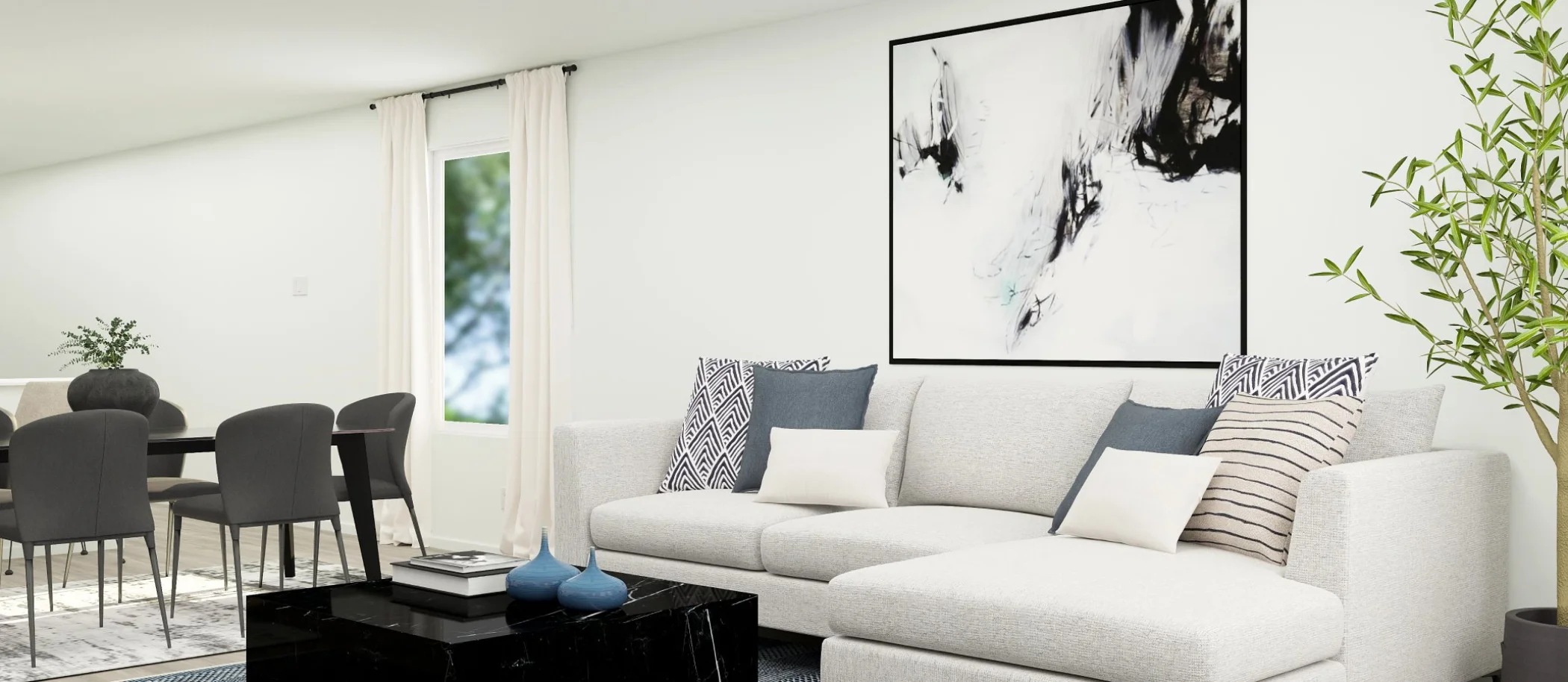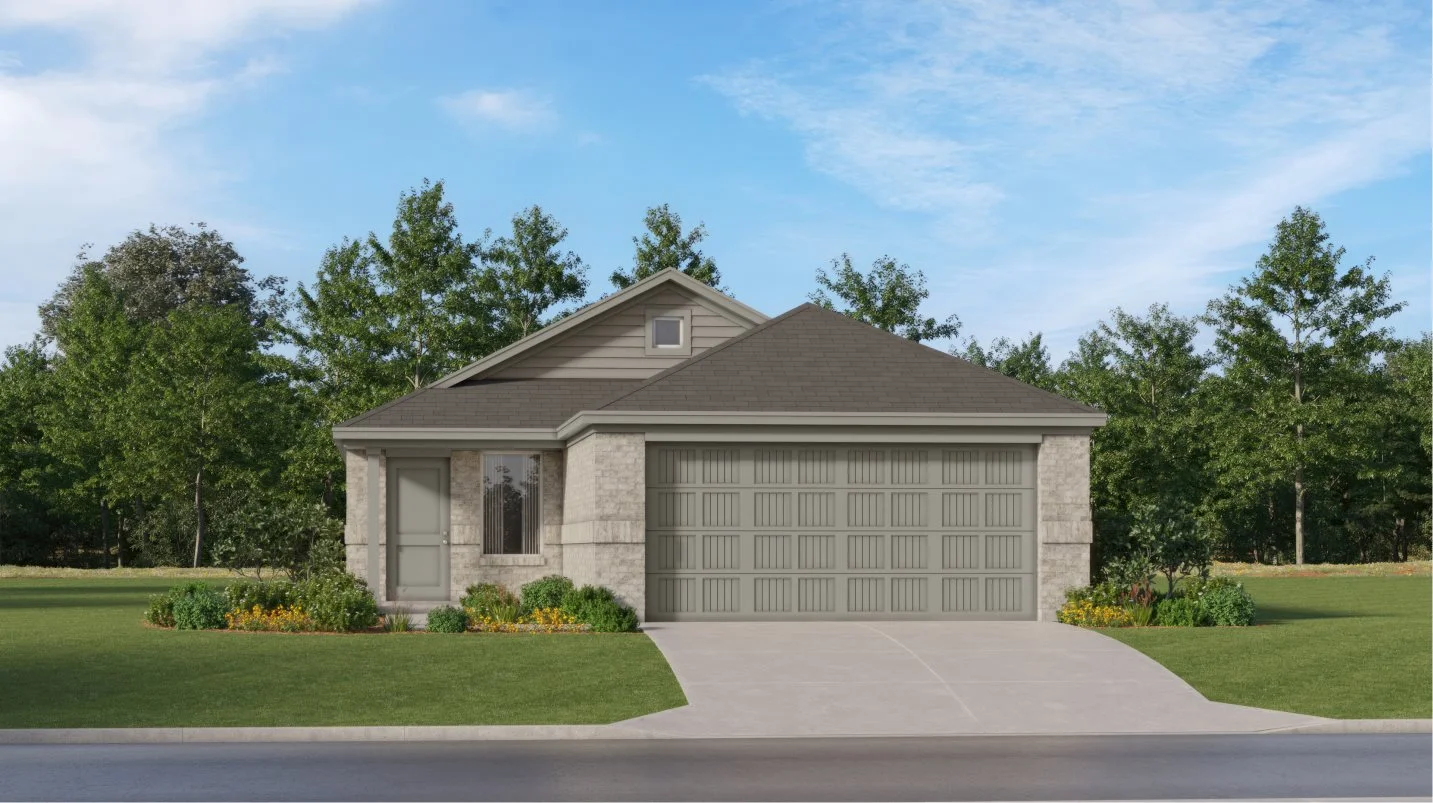Kitson
3 bd
•2 ba
•1,409 ft²
•2 Car Garage
$233,990
Starting Price
3
Beds
2
Baths
1,409
Sqft
2
Car Garage
This single-level home showcases a spacious open floorplan shared between the kitchen, dining area and family room for easy entertaining during gatherings. An owner’s suite enjoys a private location in a rear corner of the home, complemented by an en-suite bathroom and walk-in closet. There are two secondary bedrooms along the side of the home, which are comfortable spaces for household members and overnight guests.
Prices and features may vary and are subject to change. Photos are for illustrative purposes only. Legal disclaimers.
Available Exteriors
Floorplan
Plan your visit
Schedule a tour
Find a time that works for you
Let us help you find your dream home
Message us
Fill out the form with any questions or inquiries.
You can also talk with a consultant today from 9:00 am to 6:00 pm CT.
Included in this home
Cottage Collection at
Tavola
Open today from 10:00 to 7:00
The Cottage Collection offers new single-family homes for sale at the Tavola masterplan in New Caney, TX. Homeowners will enjoy a private community clubhouse, a swimming pool and miles of greenbelts for outdoor leisure. Located next to Highway 69, Tavola is less than a 10-minute drive to Big Rivers Waterpark & Adventures and Valley Ranch Town Center, which offers shops, restaurants and a Cinemark movie theater.
Approximate HOA fees • $75
Approximate tax rate • 3.17%
Buyer resources
Other homes in
Cottage Collection
Similar homes in nearby communities



