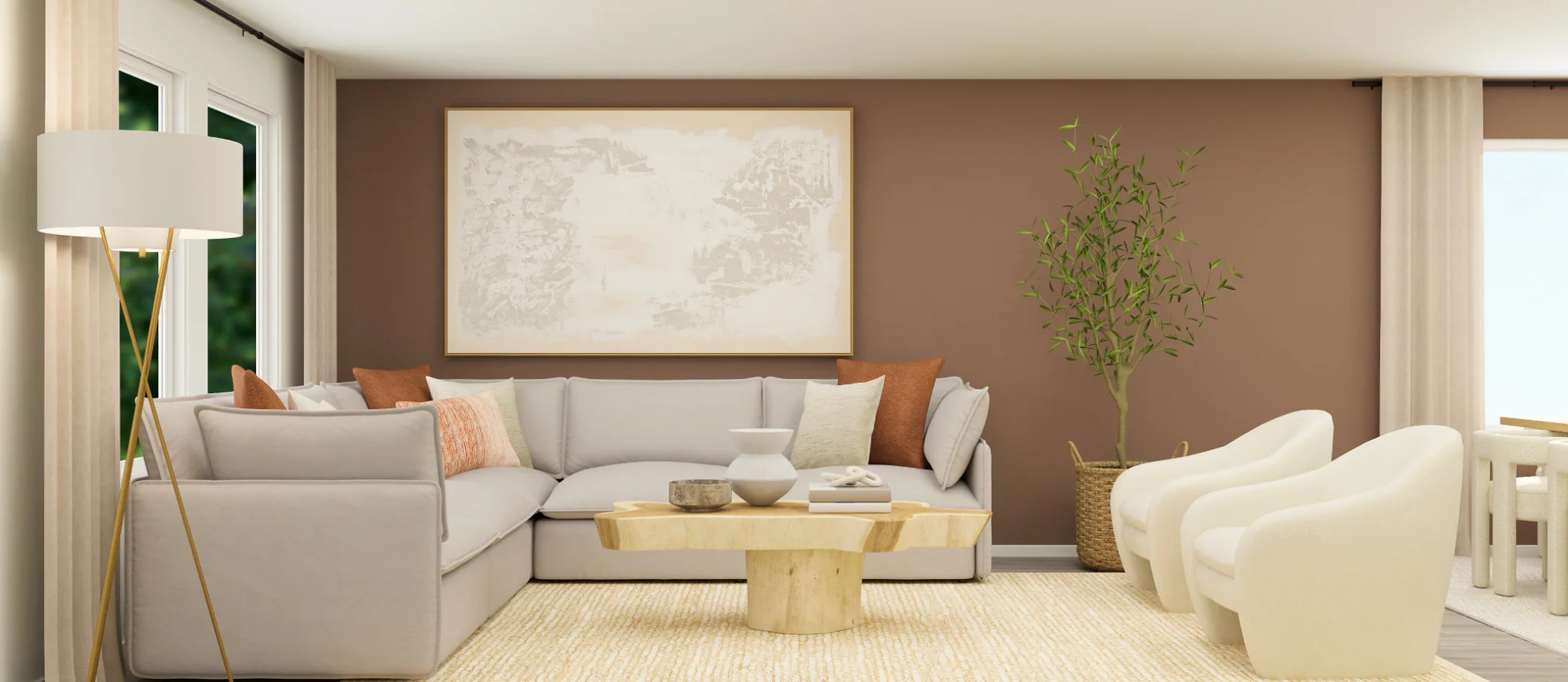1,474
Square ft.
3
Beds
2
Baths
2
Car Garage
$306,999
Starting Price
This single-level home showcases a spacious open floorplan shared between the kitchen, dining area and family room for easy entertaining. An owner’s suite enjoys a private location in a rear corner of the home, complemented by an en-suite bathroom and walk-in closet. There are two secondary bedrooms at the front of the home, which are comfortable spaces for household members and overnight guests.
Prices and features may vary and are subject to change. Photos are for illustrative purposes only.
Legal disclaimers
Available Exteriors
Floorplan
Plan your visit
Schedule a tour
Find a time that works for you
Message us
Fill out the form with any questions or inquiries.
You can also talk with a consultant today from 9:00 am to 8:00 pm CT.
Included in this home
Watermill Collection at
Hidden Trails
Open today from 10:00 to 6:30
Watermill is a collection of new single-family homes for sale at Hidden Trails, a masterplan community in San Antonio, TX. This community provides residents access to a variety of onsite amenities, including a clubhouse, fitness center and swimming pool. Hidden Trails also offers proximity to multiple parks, local shopping centers and restaurants.
Approximate monthly HOA fees • $117
Approximate tax rate • 2.68%
Buyer resources
Other homes in
Watermill Collection
Similar homes in nearby communities
