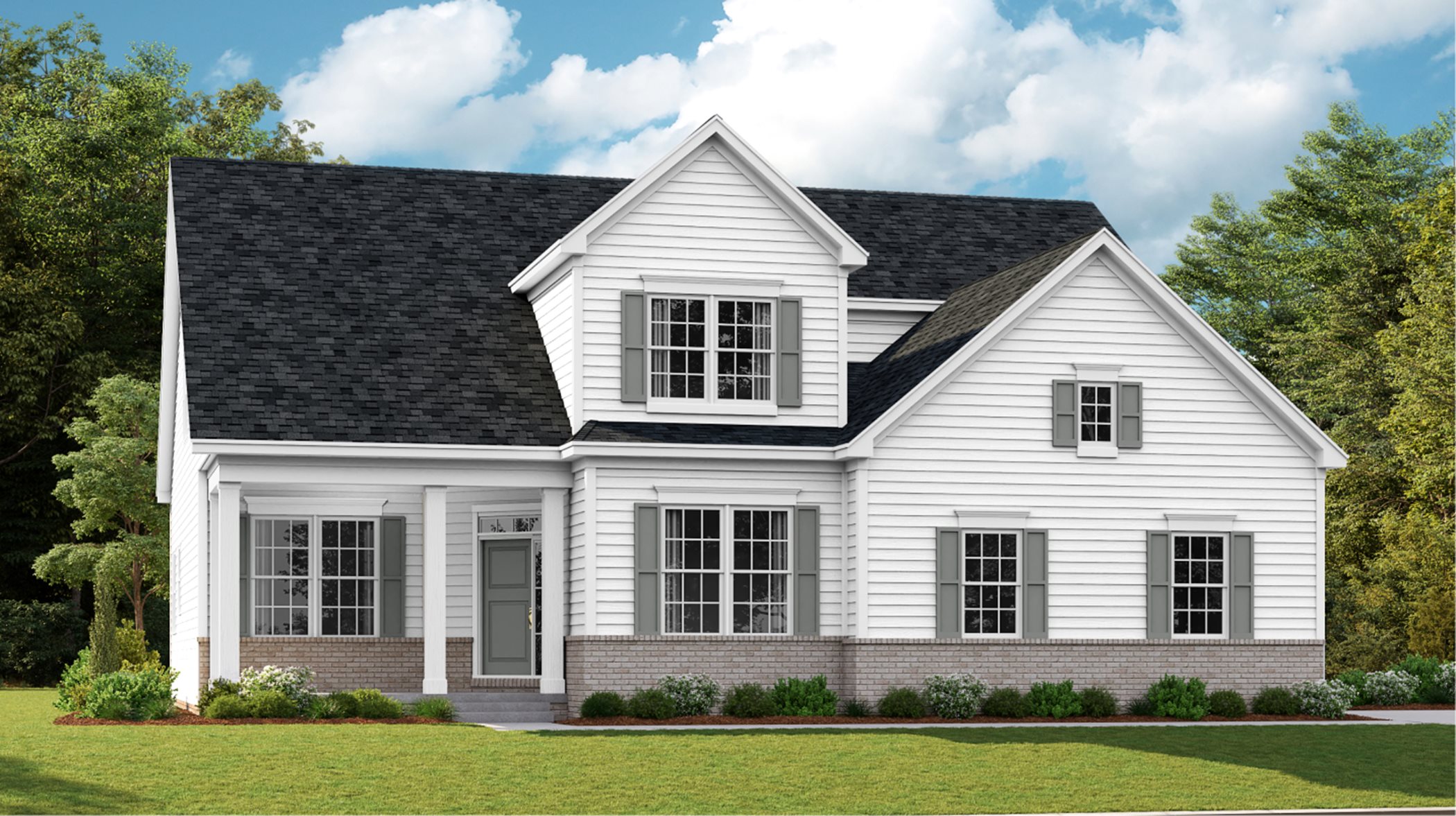𝗚𝗼𝘂𝗿𝗺𝗲𝘁 𝗸𝗶𝘁𝗰𝗵𝗲𝗻 𝗮𝗻𝗱 𝗳𝗶𝗿𝘀𝘁-𝗳𝗹𝗼𝗼𝗿 𝗼𝘄𝗻𝗲𝗿'𝘀 𝘀𝘂𝗶𝘁𝗲! This new two-story home features a spacious first-floor owner’s suite with a spa-like bathroom and large walk-in closet. The main living area showcases an open concept with enhanced vinyl plank flooring throughout. The gourmet kitchen is designed with gleaming white quartz countertops, latte colored cabinets, and a large center island opening to the Great Room and breakfast area. Enjoy your morning coffee just off the breakfast area on the added optional patio. A formal dining room is just past the kitchen, while a home office and powder room are tucked away off the foyer. Upstairs are three large secondary bedrooms, two with walk-in closets and one with its own full bathroom, as well as a hall bathroom. An unfinished basement can be completed for additional living space.
Prices, dimensions and features may vary and are subject to change. Photos are for illustrative purposes only.
Legal disclaimersGourmet kitchen
First-floor owner’s suite
Learn more about this home
Everything included in this home
Schedule a tour
Find a time that works for you
Owning a home can help you build equity, offers tax deductions and fixed monthly payments, and gives you a sense of permanence. When you rent, your lease sets the price, your place isn’t really yours, and there are no tax benefits or financial freedom. There are many benefits to owning a home that you can’t get with renting.
Community
Estate Collection
Open today from 10AM to 6PM
Mon
10AM - 6PM
Tue
10PM - 6PM
Wed
10AM - 6PM
Thu
10AM - 6PM
Fri
10AM - 6PM
Sat
10AM - 6PM
Sun
10AM - 6PM
The Estate Collection features a selection of new single-family homes for sale at Harpers Mill, a master-planned community in Chesterfield, VA. The 1,200-acre masterplan community is conveniently located just 20 miles from downtown Richmond for plenty of shopping, restaurants and entertainment. Residents have access to a variety of state-of-the-art onsite amenities, including a resort-style clubhouse, Olympic-sized swimming pool with a waterslide, the Hobbit World Playground and a regulation-sized sports field. Plus, students in the community will attend schools in Chesterfield County’s award winning school district.
Explore this communityA simpler way to buy
Our experienced team is here to help with the entire process—from financing, to selling your current home, we’re here to help you navigate the entire process through closing.
