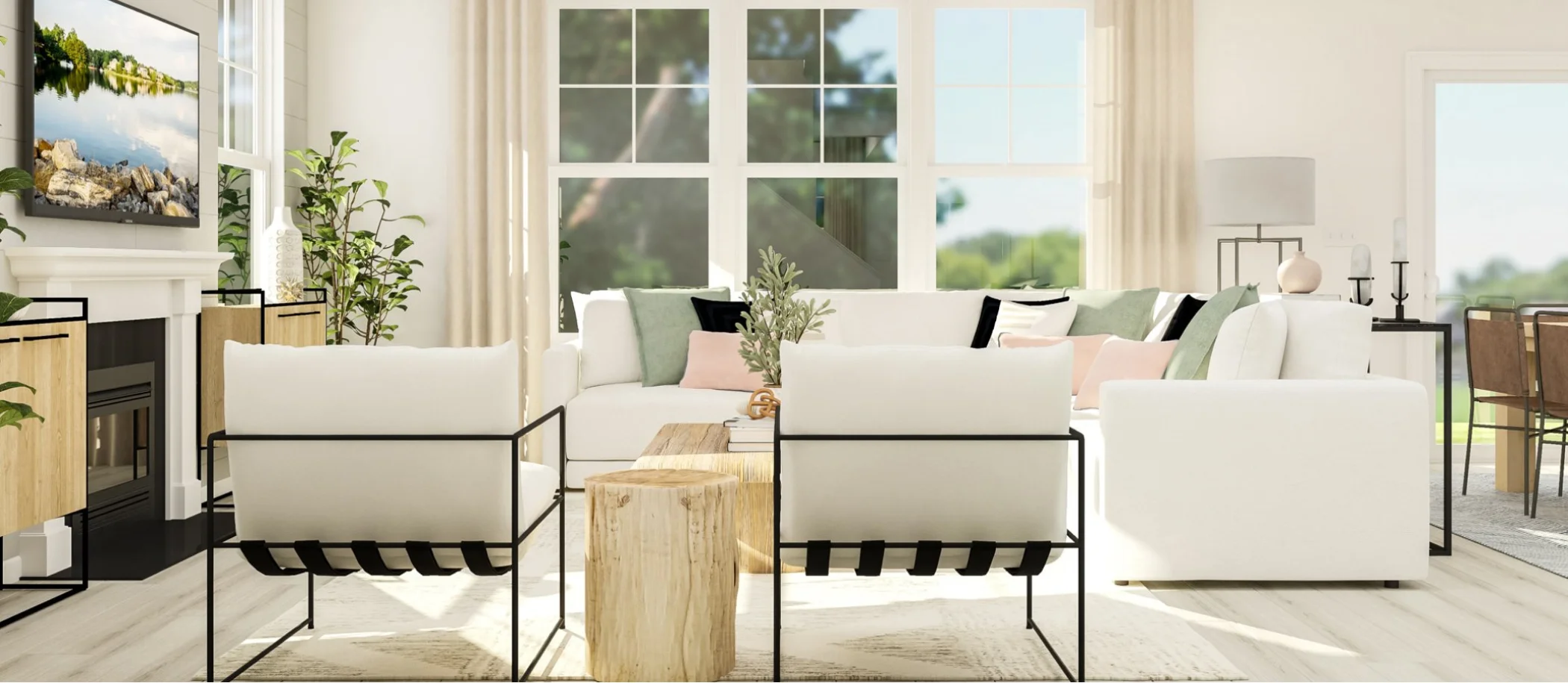Williamsburg
Overview
2,796
Square ft.
4
Beds
2
Baths
1
Half baths
2
Car Garage
Temporarily Sold Out
This new two-story home showcases a family-friendly design. The first floor features an open-concept layout among the Great Room, breakfast nook and modern kitchen. A formal living room off the foyer is ideal for entertaining. An office off the mudroom offers privacy. The second floor hosts three secondary bedrooms and a spacious owner’s suite with a luxe bathroom and two walk-in closets. An unfinished basement is ready to be transformed.
Prices and features may vary and are subject to change. Photos are for illustrative purposes only.
Legal disclaimers
Available exteriors
Cottage Siding
A cottage-inspired exterior with horizontal-lap siding, shake-shingle accents and an inviting front porch
Cottage Stone
A cottage-inspired exterior with horizontal-lap and shake-shingle siding, stone accent walls and a welcoming front porch
Farmhouse Siding
A farmhouse-inspired exterior with horizontal-lap siding, a lovely front porch and vertical siding accents on the gables
Farmhouse Stone
A farmhouse-inspired exterior with horizontal-lap and vertical siding, a spacious front porch and stone accent walls
Traditional Brick
A traditional exterior with brick, multi-pane windows and horizontal-lap siding
Traditional Siding
A traditional exterior with horizontal-lap siding, multi-pane windows and a classic silhouette
Move in even sooner
See where homes with the Williamsburg floorplan are already available
in Signature Collection
No homes available
There are currently no homes available. Please reach out to learn about future availability or find this plan in nearby communities below.
Request infoFilters
Let us help you find your dream home
Contact us
Our office is closed today, but feel free to reach out using one of the options below, or check back tomorrow.
Thank you!
A Lennar consultant will be in touch with you shortly.
Pre-qualify for a mortgage in minutes
Shop with confidence knowing which homes will fit within your budget and get pre-qualified with Lennar Mortgage.
Included in this home
Signature Collection at
Stonehaven
By appointment only today
Signature is a collection of new single-family homes for sale at the Stonehaven masterplan community in Jeffersonton, VA. This masterplan features a 240-acre preservation buffer along the Rappahannock River and over 500 acres along Route 621. Planned amenities include a clubhouse, swimming pool and tennis courts. Nearby, Old Town Warrenton offers great shopping, dining and entertainment experiences, while Fauquier Springs Country Club and Shenandoah National Park are just a short drive away.
Approximate monthly HOA fees • $75
Approximate tax rate • 0.46%
A simpler way to buy
Our experienced team is here to help with the entire process-from financing, to selling your current home, we're here to help you navigate the entire process throughclosing.
Get a cash offer and sell your current home
Skip the hassle of listing, months of showing and juggling double mortgages. We've partnered with Opendoor to make it easy to sell your home.
Pre-qualify for a mortgage in minutes
Answer a few questions and get pre-qualified with Lennar Mortgage today. We'll help you unlock your buying potential.
Close on your new home without the stress
Lennar provides you with the information and guidance you need to navigate the title insurance, escrow and closing process.
