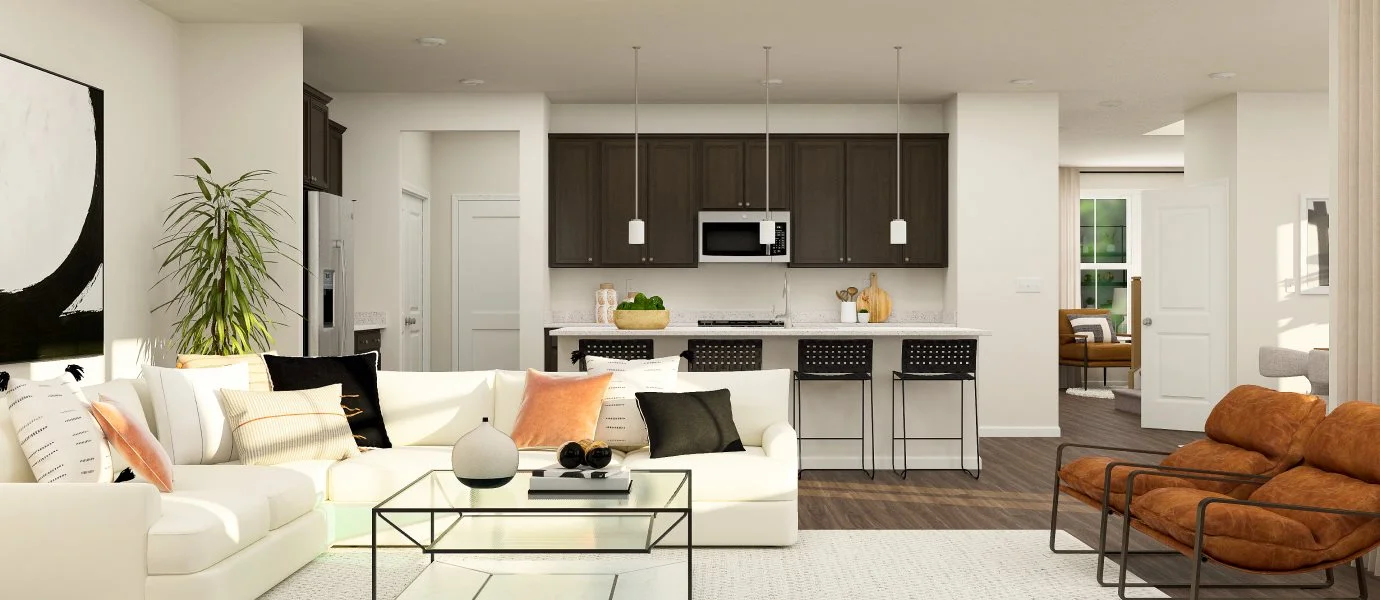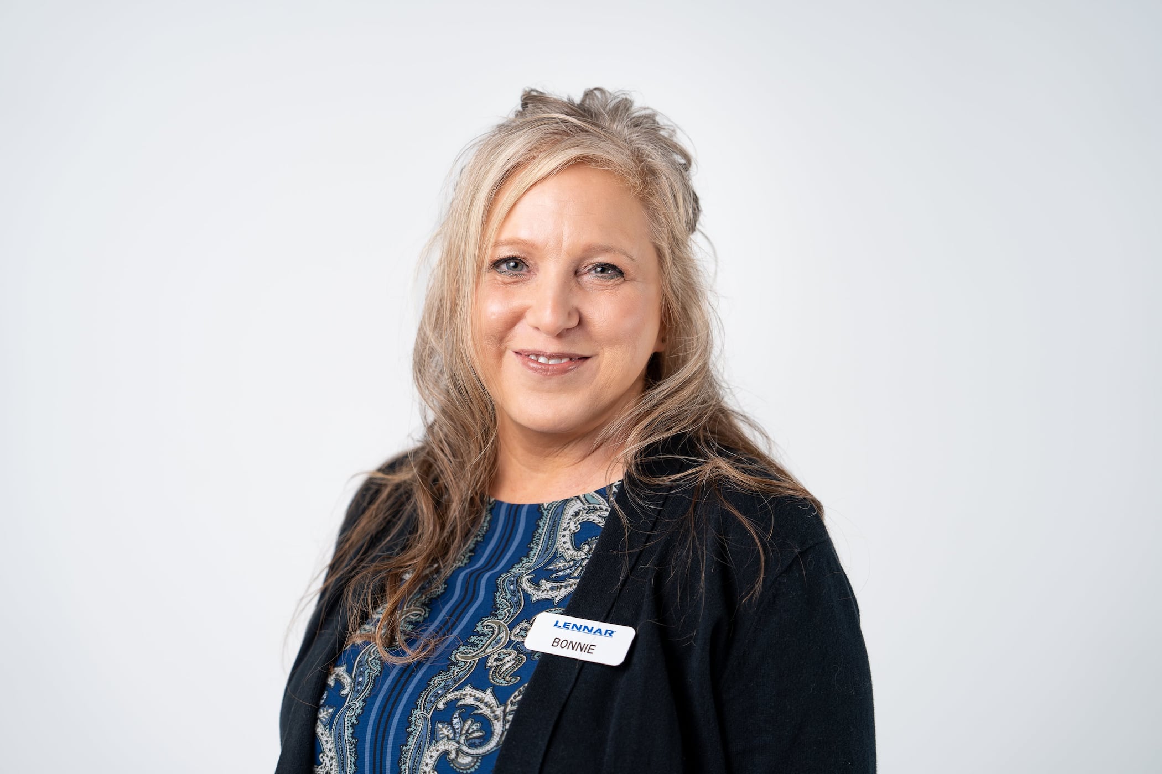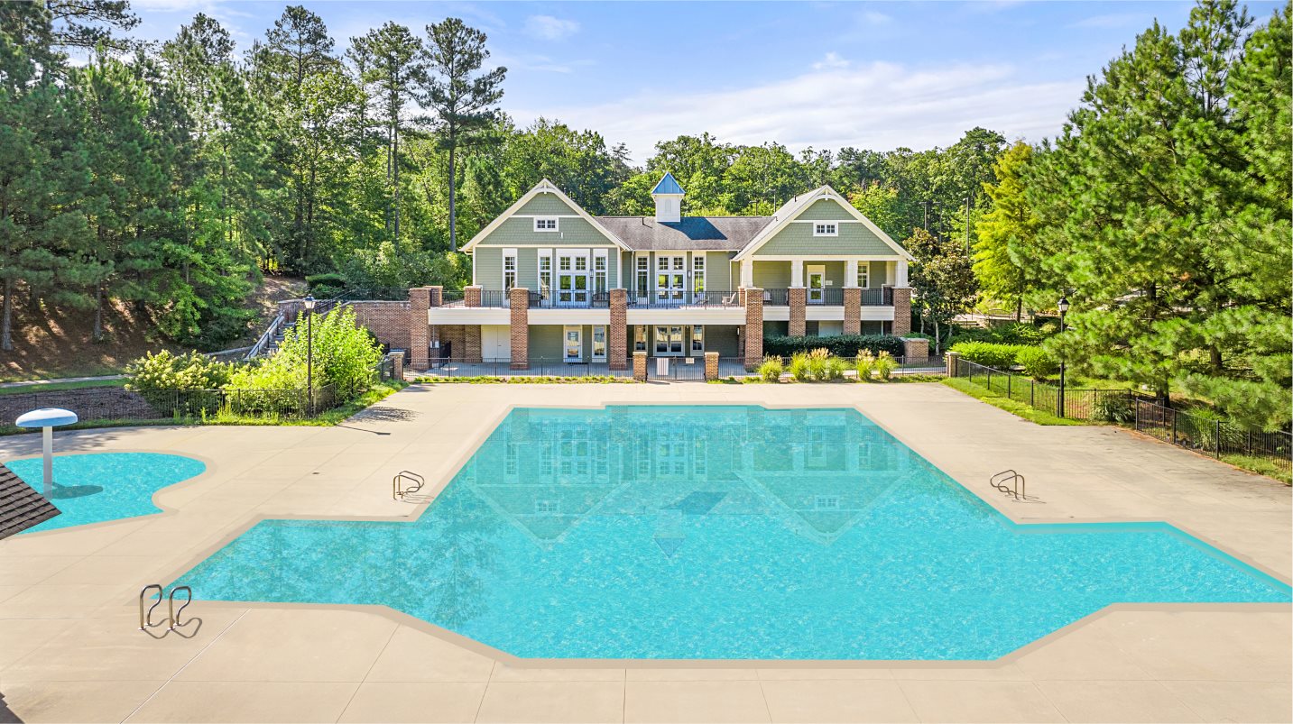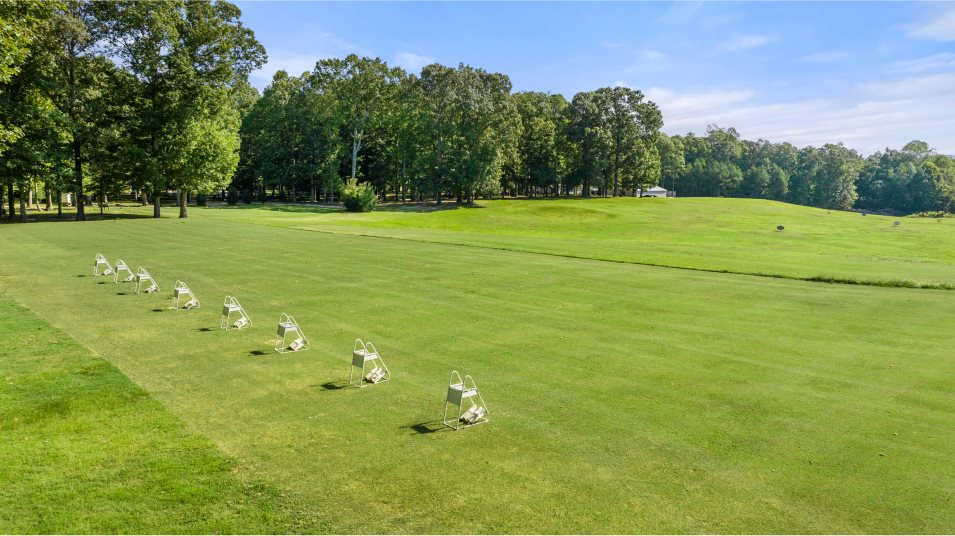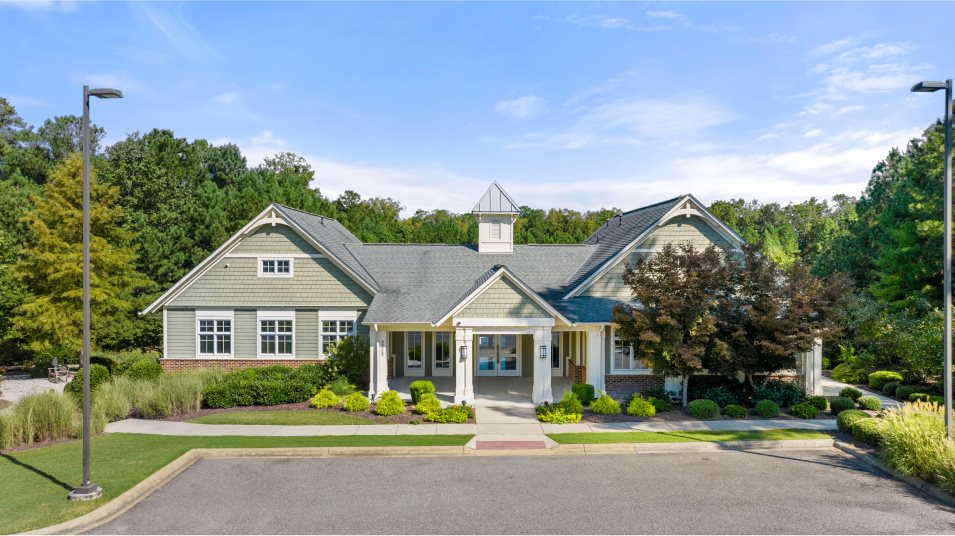Colchester
4 bd
•3 ba
•2,702 ft²
•2 Car Garage
$495,990
Starting Price
4
Beds
3
Baths
1
Half baths
2,702
Sqft
2
Car Garage
This three-story home provides plenty of space. On the first floor is a study near the entry, while the rest showcases an open layout shared by the dining room, kitchen with island and spacious Great Room. On the second level is a bonus room surrounded by three secondary bedrooms, each with an en-suite or shared Jack-and-Jill style bathroom. The owner's suite features beautiful tray ceilings, a spa-like bathroom and split walk-in closets. A basement level with several provides numerous possibilities.
Prices and features may vary and are subject to change. Photos are for illustrative purposes only. Legal disclaimers.
Available Exteriors
Floorplan
Plan your visit
Schedule a tour
Find a time that works for you
Let us help you find your dream home
Message us
Fill out the form with any questions or inquiries.
You can also talk with a consultant today from 9:00 am to 5:00 pm ET.
Included in this home
Single-Family Homes at
Reflections at Stonehouse
Open today from 10AM to 6PM
A collection of single-family homes for sale in the Reflections at Stonehouse masterplan in Toano, VA. Conveniently located less than 10 miles outside of Williamsburg, enjoy a rural sense of living while being just a short distance from shopping, dining, wineries and recreation. Additionally, homeowners will have access to the Laurel Grove Clubhouse with a fitness center, outdoor swimming pool, fields and playground. Enjoy beautiful walking trails throughout the community and Stonehouse Golf Club, as well as access to great schools within the James City County School System.
Approximate HOA fees • $167
Approximate tax rate • 0.83%
Buyer resources
Other homes in
Single-Family Homes
Similar homes in nearby communities
