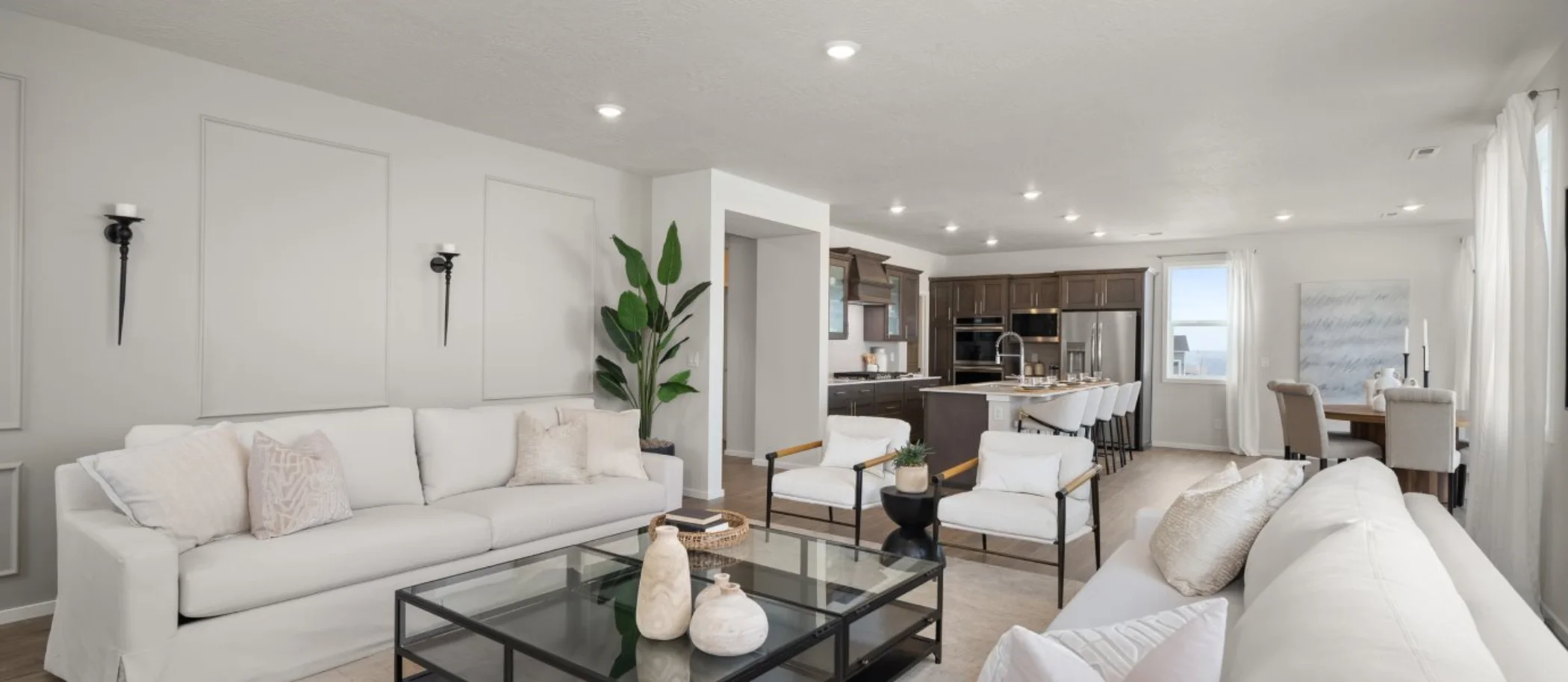3,183
Square ft.
4
Beds
3
Baths
1
Half baths
3
Car Garage
$649,950
Starting Price
This two-story home is a Next Gen® design that’s ideal for multigenerational households. The private attached suite features its own separate entrance, living room, kitchenette, bedroom, bathroom and laundry. In the main home, the living and dining spaces occupy the first level in a contemporary open floorplan, while three bedrooms, a versatile loft and a tech space are found upstairs.
Prices and features may vary and are subject to change. Photos are for illustrative purposes only.
Legal disclaimers
Exterior
Elevation A
An inviting exterior design featuring a hip roofline and stone accents along the base
Floorplan
Availability
Plan your visit
Schedule a tour
Find a time that works for you
Message us
Fill out the form with any questions or inquiries.
You can also talk with a consultant today from 8:30 am to 6:00 pm PT.
Included in this home
Platinum Collection at
Woodridge
Open today from 11 to 6
We are open by appointment 7 days a week! The Platinum Collection offers new single-family homes now selling at Woodridge, a community in Spokane, WA. This community sits atop a ridge, with most homesites having sweeping views of the Spokane Valley, others with delightful peek-a-boo views. Residents will enjoy easy access to recreation sites including the Centennial Trail from Spokane to Coeur d'Alene and numerous golf courses. The Spokane metro area and all its commerce, culture and fun are close by.
Approximate monthly HOA fees • $25.42
Approximate tax rate • 0.98%
Buyer resources
Other homes in
Platinum Collection
Similar homes in nearby communities
