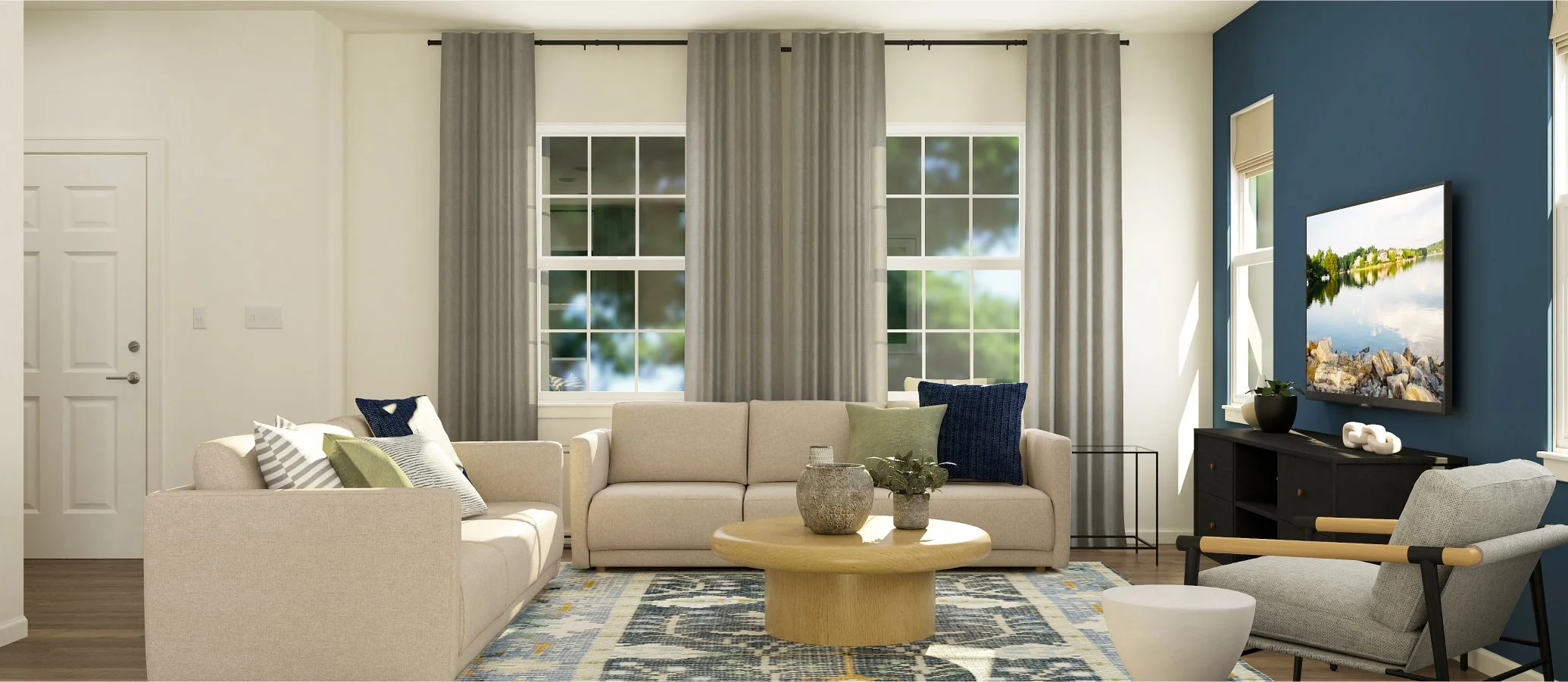Glenwood
The Meadows at Kettle Park West
in Stoughton, WI
Overview
1,637
Square ft.
3
Beds
2
Baths
1
Half baths
2
Car Garage
$443,900
Starting Price
This new two-story home features a fluid, open-plan layout designed to promote low-maintenance living. Immediately upon entry, there is a spacious family room to welcome gatherings and year-round entertainment. Down the hallway is a well-equipped kitchen with direct access to the dining room and backyard. On the top level are all three bedrooms to provide a restful retreat, including the owner’s suite with a full-sized bathroom. Completing the home is a two-car garage.
Prices and features may vary and are subject to change. Photos are for illustrative purposes only.
Legal disclaimers
Move in even sooner
See where homes with the Glenwood floorplan are already available
in The Meadows at Kettle Park West
List
Map
Multiple ways to tour
Tour in person
Explore the Glenwood on a guided tour, either in-person or virtually, to learn more about options, pricing, and availability.
Let us help you find your dream home
Contact us
Prefer to speak with a consultant to schedule a tour? Contact us today from 9:00 am to 6:00 pm CT.
Thank you!
A Lennar consultant will be in touch with you shortly.
Pre-qualify for a mortgage in minutes
Shop with confidence knowing which homes will fit within your budget and get pre-qualified with Lennar Mortgage.
Included in this home
The Community
The Meadows at Kettle Park West
Open today from 10:00 to 5:00
The Meadows at Kettle Park West is selling from the Highlands of Netherwood community, located at 441 Peterson Trail in Oregon, WI 53575. Meadows at Kettle Park West is a collection of new single-family homes for sale in Stoughton, WI. Residents enjoy a variety of onsite amenities, including a park, playground and green space. Stoughton is home to a charming historical district with an array of diners, shops, historical buildings and more, while the bustling city of Madison is just 13 miles away offering additional urban amenities and universities. Students attend schools in the Stoughton Area School District.
Approximate tax rate • 1.67%
A simpler way to buy
Our experienced team is here to help with the entire process-from financing, to selling your current home, we're here to help you navigate the entire process throughclosing.
Get a cash offer and sell your current home
Skip the hassle of listing, months of showing and juggling double mortgages. We've partnered with Opendoor to make it easy to sell your home.
Pre-qualify for a mortgage in minutes
Answer a few questions and get pre-qualified with Lennar Mortgage today. We'll help you unlock your buying potential.
Close on your new home without the stress
Lennar provides you with the information and guidance you need to navigate the title insurance, escrow and closing process.
